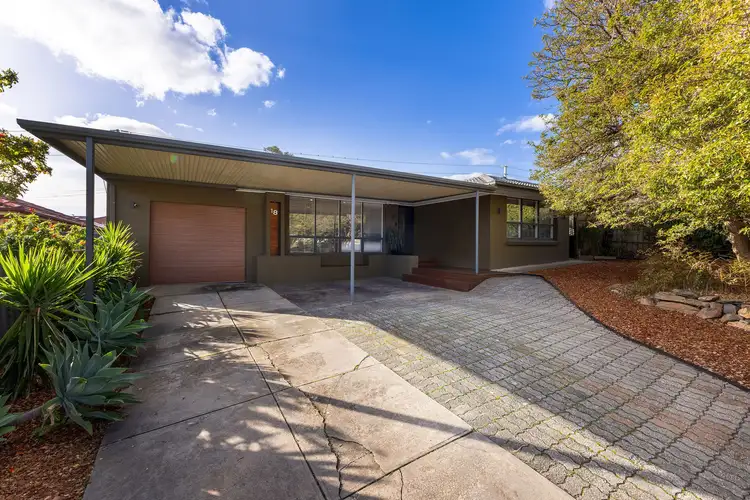Say hello to a home that's big on space, style, and serious entertaining. Sitting proudly on a generous 890sqm* allotment, this fully refurbished residence blends thoughtful updates with a versatile floor plan—perfect for those who love to spread out, host a crowd, or simply enjoy a home that does it all.
From the freshly rendered exterior to the warm timber floors inside, every detail has been designed with comfort and practicality in mind. A light-filled entry leads to an L-shaped lounge and dining area, flowing through to a spacious kitchen where form meets function. Here, 900mm gas cooking, an electric oven, built-in microwave, dishwasher, filtered water, and imitation stone benchtops come together for a sleek, modern feel.
Need extra living space? An adjoining family room offers the ideal second lounge, while upstairs, a huge fourth bedroom doubles as a retreat or third living zone. Downstairs, three well-proportioned bedrooms feature built-in robes, while the updated bathroom, separate toilet, and modern laundry tick every practical box. Year-round comfort is sorted with zoned reverse cycle air-conditioning and LED lighting throughout.
Out the back is where the magic really happens—a fully decked entertaining zone under an expansive pitched pergola, semi-enclosed with pull-down blinds and ceiling fans for all-seasons enjoyment.
And just when you think it couldn't get better, there's a detached, fully lined utility room with reverse cycle air-conditioning and plumbing—perfect as a home office, teen retreat, fifth bedroom, or even a potential self-contained studio. Parking is a dream, with a carport, additional front parking, a garage with auto roller door, and rear access to a massive triple-width garage plus a separate workshop.
Explore the charm of suburban living in Para Vista, where you have easy access to all the things that make life comfortable and enjoyable. Para Vista Shopping Centre is moments away, offering an IGA and abundance of speciality stores and eateries. For even more, Ingle Farm Shopping Centre and Westfield Tea Tree Plaza are just a quick drive away, ensuring all your essential amenities are within easy reach. Families will find convenience in Valley View Secondary School, East Para Primary School, Para Hills School and Para Vista Primary School all within a stones throw, making the morning school run easy.
Check me out:
– Spacious and fully updated home on a huge 890sqm* block
– Four bedrooms with built-in robes
– Two versatile living areas plus a flexible upstairs retreat/ fourth bedroom
– Modern kitchen with 900mm gas cooktop, electric oven, dishwasher and more
– Stylish, fully tiled bathroom, separate toilet, and updated laundry
– Detached utility room with plumbing and air-conditioning
– Zoned reverse cycle air-conditioning + Wi-fi control
– Enormous all-weather outdoor entertaining zone with decking and pull-down blinds
– Multiple sheds, carport, and ample off-street parking with rear access
– Room for a workshop, heavy vehicles, or future rumpus conversion
– 6.6kW Solar + 13kW battery installed for energy efficiency
– Eufy Video Doorbell and security cameras for added peace of mind
– Walk to shops, bus routes, reserves, and quality local schools
– And so much more…
Specifications:
CT // 5311/838
Built // 1971
Home // 261sqm*
Land // 890sqm*
Council // City of Salisbury
Nearby Schools // Valley View Secondary School, East Para Primary School, Para Hills School, Para Vista Primary School, North Ingle School, Modbury West School, The Heights School
On behalf of Eclipse Real Estate Group, we try our absolute best to obtain the correct information for this advertisement. The accuracy of this information cannot be guaranteed and all interested parties should view the property and seek independent advice if they wish to proceed.
Should this property be scheduled for auction, the Vendor's Statement may be inspected at The Eclipse Office for 3 consecutive business days immediately preceding the auction and at the auction for 30 minutes before it starts.
John Ktoris – 0433 666 129
[email protected]
RLA 277 085








 View more
View more View more
View more View more
View more View more
View more
