Defined: Imbued with architectural prestige and bespoke design, this tranquil 4-bedroom 2-living retreat allows for the ultimate family lifestyle within private confines. Nestled only metres from the walking trails of Mount Duneed with access to the exclusive Club Armstrong, unforgettable light and beauty offers designer style both inside and out.
Immediately breathtaking with a contrasting facade and lush front gardens, entertaining and accommodation amenities present with a collection of imported finishes across a single-level layout where focus remains on a seamless indoor-outdoor connection.
Considered:
Kitchen: Dekton benchtops and splashback, feature lighting, Teka 900mm appliances, walk-in pantry, custom cabinetry with integrated dish drawer and fixed Teka microwave. Dual Franke sinks with Franke tapware, generous island bench with USB point and breakfast bar, overhead cabinetry, picture window and a dropped 2.45m ceiling height.
Open Plan Living/Dining: 3.5m raked ceilings in living/dining zone, dual set of expansive stacker doors (600 series), New York-imported pendant light inspired by Apparatus Studio, sheer curtains and a sophisticated indoor-outdoor concept.
Secondary Lounge: Premium-grade carpet with superior underlay, window with linen sheers and two-toned feature walls.
Master Suite: Imported pendant light from &tradition (Designer Verna Phantom, New York), seductive green tones and high-grade carpet. Ensuite with floor-to ceiling tiles, backlit mirrors, feature lighting under dual vanity, matte black tapware, wall-to-wall niche and Roca toilet. Walk-in robe with custom fit-out complete with soft close drawers.
Additional Bedrooms: Three in total and all concealed within an accommodation zone. Two offer mirrored sliding robes, while the fourth bedroom complete with Gucci wallpaper, doubles as a home office/ or studio.
Main Bathroom: Tom Dixon wall lights, feature free-standing tub, vanity, oversized walk-in shower, full-height tiling and a separate toilet with featured painted wall.
Outside: Covered alfresco with hybrid epoxy floors and Italian tiled bench seat, Caesarstone bench for bar, steel pergola with Wisteria creepers, Italian marble tiles (side), and exterior lighting. Ample drainage throughout low-maintenance gardens, complete with Banana Palms and stepping stones with Dichondra Repens. Side gate, Tiger Grass trees and painted fences.
Luxury Inclusions: Furniture Optional to be included, Elevated 2.7m ceiling heights, designer lighting from Tom Dixon, square set cornice, imported-Italian bricks, brand new hard-wearing vinyl floors, large 1200mm Tasmanian Oak pivot front door, panelled doors throughout, walk-in linen and large laundry, double garage with Tesla wall charger. Evaportative air conditioning and heating (tier 4, two zones), instantaneous hot water system, one-of-a-kind imported-Italian front tiles, smart lighting system (front only), double glazed windows/stacker door throughout and custom window furnishings.
Close by Facilities: Exclusive Club Armstrong access including Pool, Gym, Tennis Court and additional facilities, Mirripoa Primary School, 9grams Cafe and Cups Canteen, Armstrong Creek Town Centre, Grovedale College, Geelong Lutheran College, Sovereign Drive Oval, Geelong Ring Road, Waurn Ponds Train Station, Geelong CBD (15mins), Torquay (12mins).
Ideal For: Professionals, Couples, Families, Airbnb.
*All information offered by Oslo Property is provided in good faith. It is derived from sources believed to be accurate and current as at the date of publication and as such Oslo Property simply pass this information on. Use of such material is at your sole risk. Prospective purchasers are advised to make their own enquiries with respect to the information that is passed on. Oslo Property will not be liable for any loss resulting from any action or decision by you in reliance on the information.*
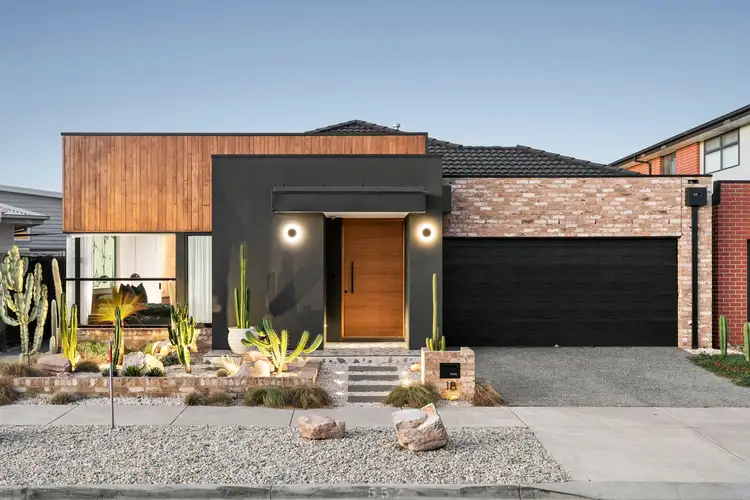





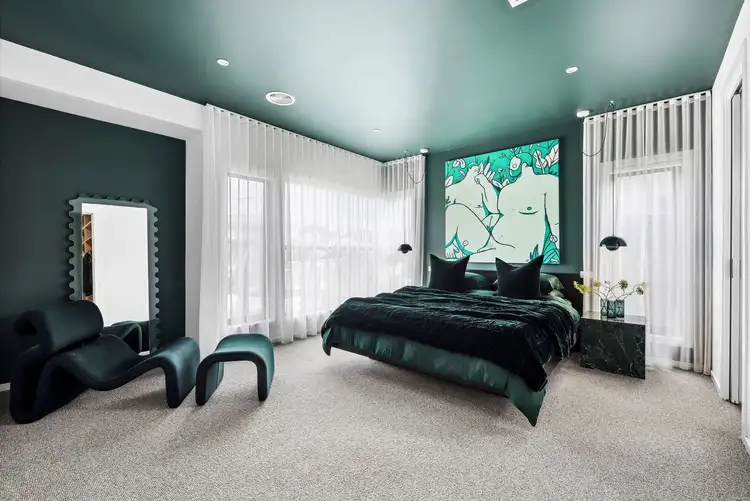
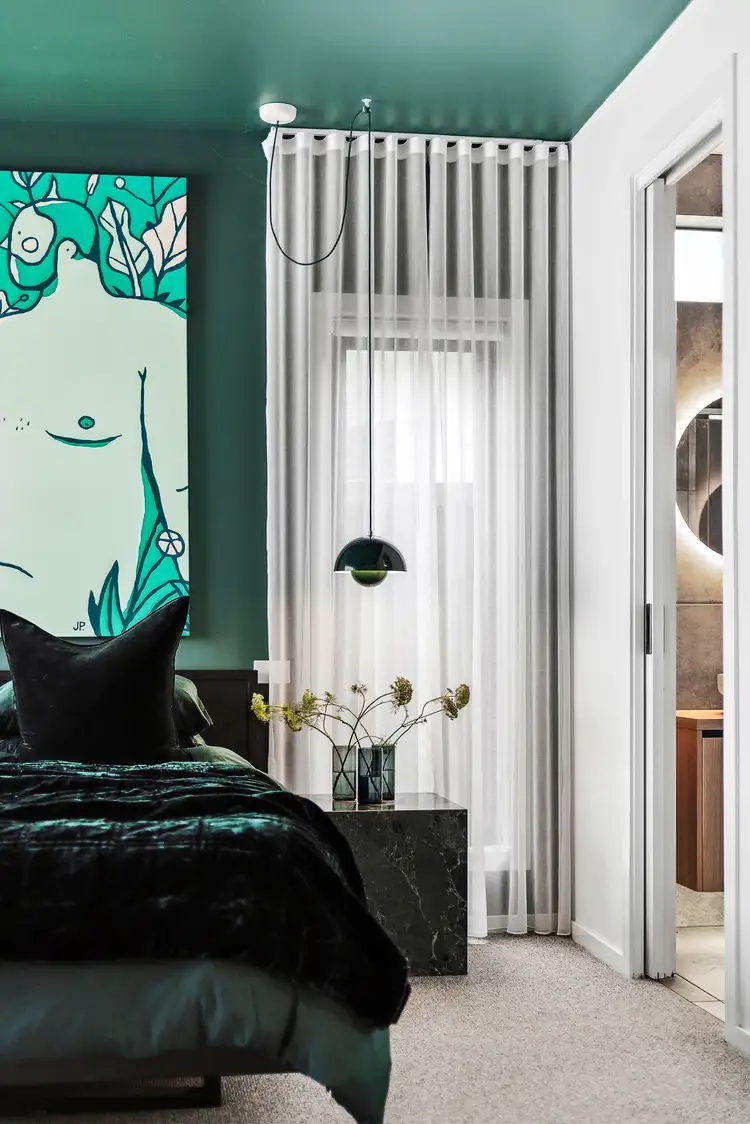
 View more
View more View more
View more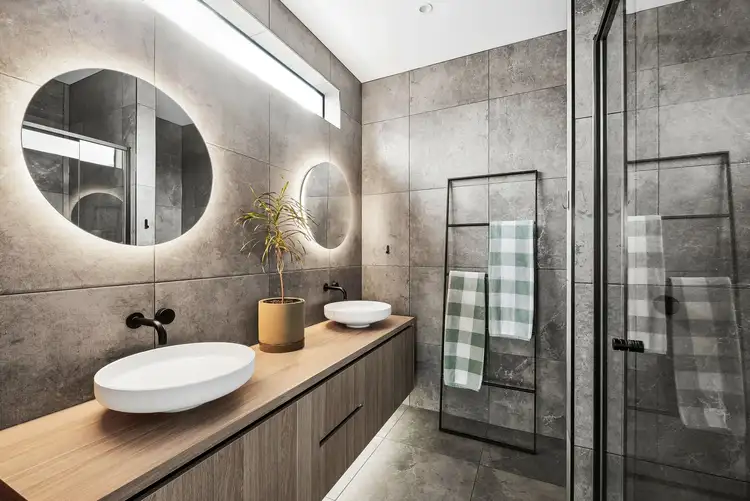 View more
View more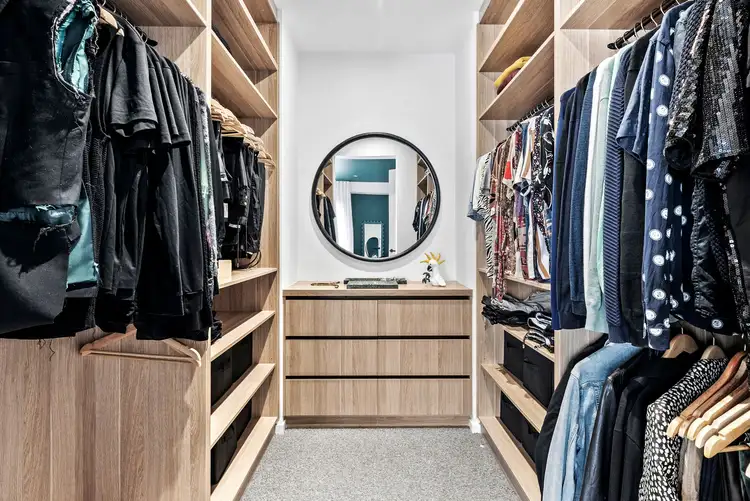 View more
View more
