A golden opportunity exists to become the proud owner of this magnificent bush oasis set high up in the hills of Conder on an enormous 2026m2 block. A world away from the hustle and bustle, this property boasts dual living areas, four bedrooms, two bathrooms, study and exquisite outdoor entertaining areas. It's the ultimate retreat for families seeking space, privacy and convenience.
Capturing views over the Tuggeranong valley out to the Brindabellas, the living spaces cater for the largest of gatherings to the coziest nights in. North facing the formal lounge is warm and inviting while the open plan kitchen, dining and family living space create the hub of the home. With superb indoor-outdoor flow, you can entertain friends in style on the elevated entertaining deck, soaking up stunning views of snow capped mountains, or retreat to the patio for summer barbecues in the shade of the pergola.
Parents will love the generous master with a private ensuite, walk-in robe and fantastic separation from the remaining bedrooms. Kids can take their pick of three more generous bedrooms all with built-in robes, while the family bathroom is immaculately maintained with updated quality tapware.
The masterpiece of this home is the artfully landscaped outdoor space, where garden beds brim with mature shrubs and bright blooms. Minutes from Lanyon Marketplace, local schools and recreation facilities, you've also got local walking trails through a private gate at the rear of the property, and quick access to town centres through fast link roads and local transport. This is a rare opportunity to own a unique and premium property. With clear instructions to sell, this one owner home is yours for the taking - arrange an inspection today.
• Grand 4 bedroom, 2 bathroom family residence with 180 degree views
• Enormous 2026m2 block set back from the road with direct access to the reserve
• Welcoming formal lounge filled with light from northerly views over valley
• Large family and dining room with space for lounge, TV and informal dining
• Home office with built in cabinetry and desks
• Quality kitchen with stainless steel oven, gas cooktop and built-in dishwasher
• Sumptuous master suite with walk-in robe and ensuite
• Three additional bedrooms with built-in robes
• Stunning outdoor entertaining area including north facing front deck overlooking Brindabellas
• Undercover patio amongst mature landscaped gardens, irrigated for low maintenance with two water tanks and garden sheds
• Ducted gas heating and evaporative cooling throughout
• Secure triple garage with remote entry and internal access, plus ample visitor parking
• Living area: 201m2(approx.)
• Garage: 78m2(approx.)
• Block size: 2026m2(approx.)
• House built: 2003
• Rates: $3,673.00 per annum
• EER: 4.5 stars
Disclaimer: All information regarding this property is from sources we believe to be accurate, however we cannot guarantee its accuracy. Interested persons should make and rely on their own enquiries in relation to inclusions, figures, measurements, dimensions, layout, furniture and descriptions.
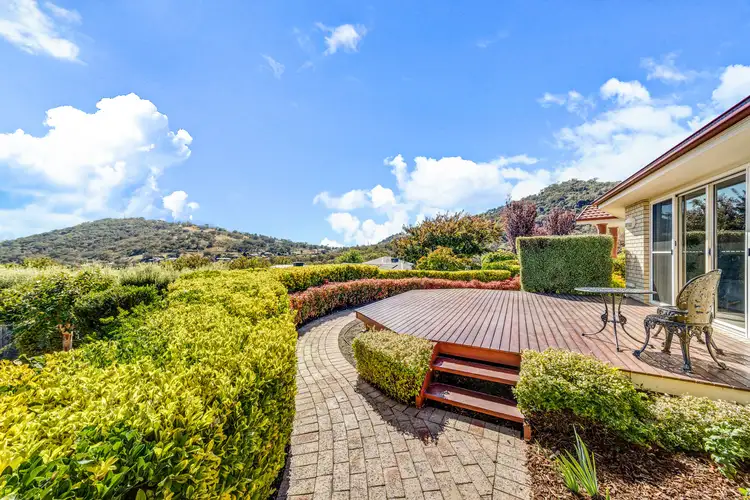
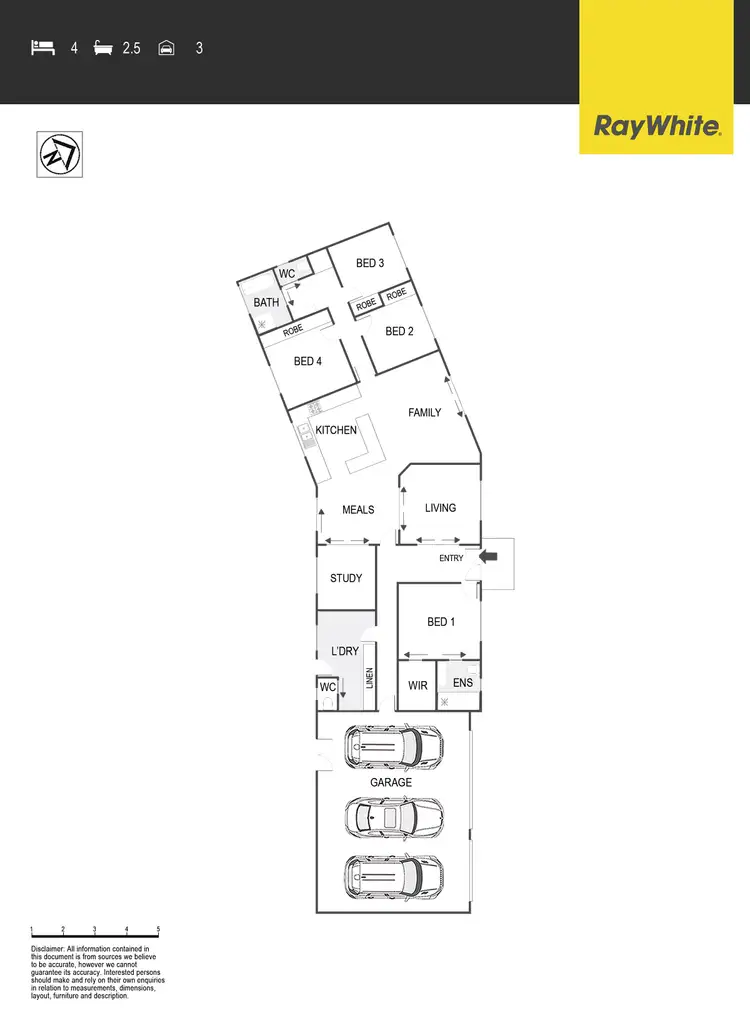
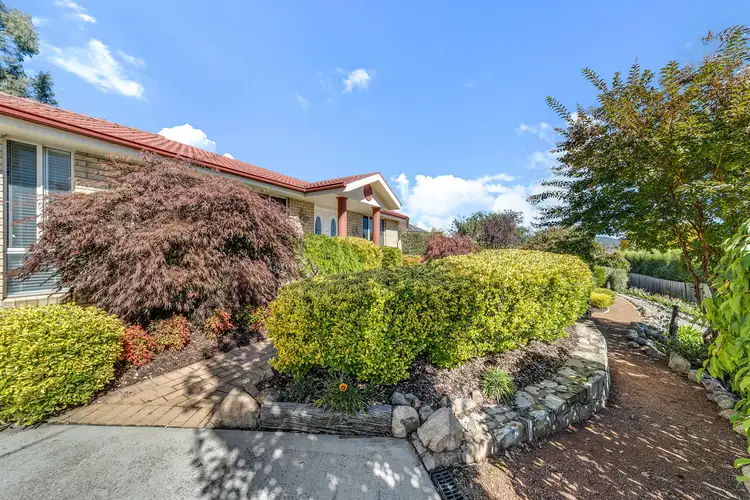
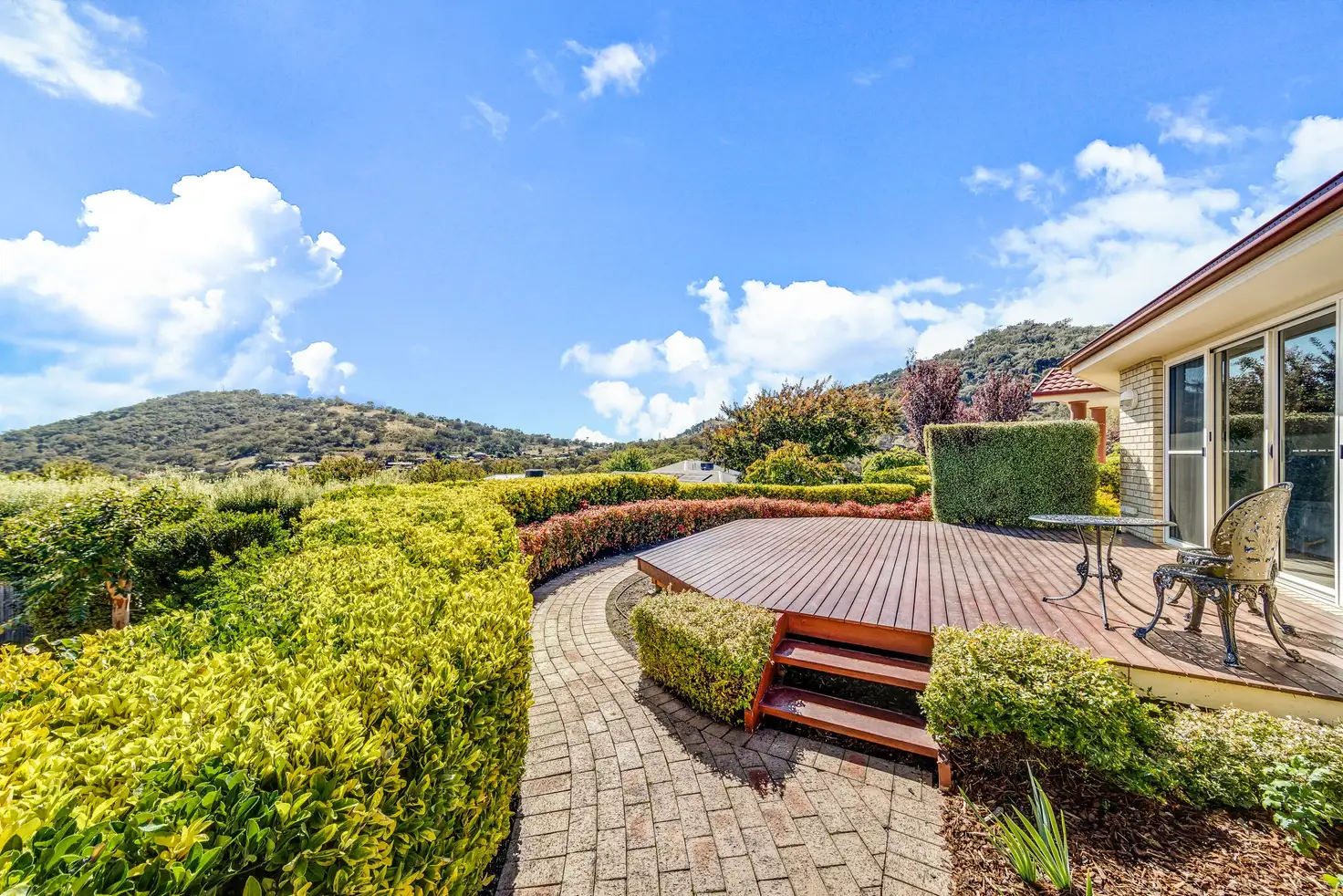


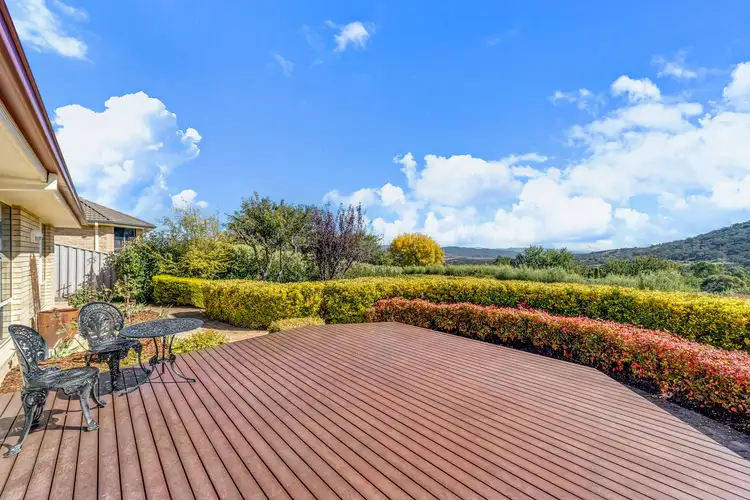
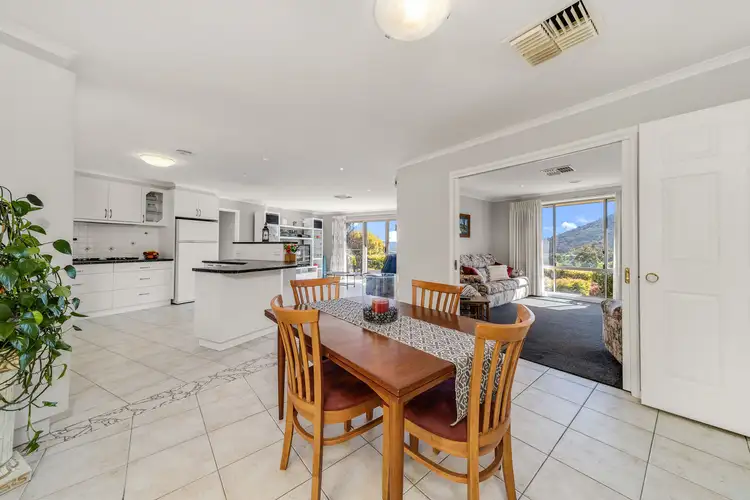
 View more
View more View more
View more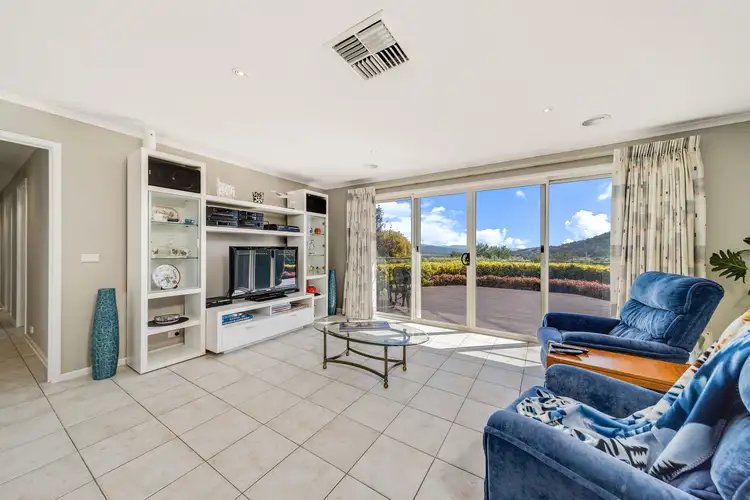 View more
View more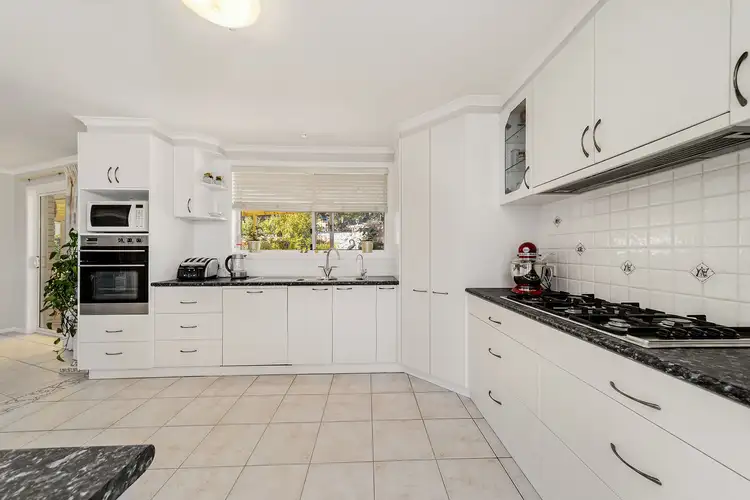 View more
View more
