Charming, Fully Renovated Character Home in Prime Silkstone Location on HUGE 1,032m2 BLOCK!
Is the white picket fence dream calling your name? This is it! Nestled in the heart of the highly sought-after suburb of Silkstone, this beautifully renovated two-storey character home offers the perfect blend of timeless charm and modern comfort. Boasting three spacious bedrooms and two stylish bathrooms, this residence is designed for growing families or those who love to entertain. The first level is a true standout, featuring a HUGE rumpus room, a separate study, a dedicated workshop, and an internal laundry room for added convenience. Set on an enviable 1,032m² block, there's plenty of space for kids to play, pets to roam, or even the potential to add a pool or extra shedding. This home is a rare gem in a central location, offering both space and versatility for modern living.
Silkstone is a well-established suburb known for its family-friendly atmosphere, tree-lined streets, and close proximity to everything you need. Just minutes from local shopping centres, parks, and public transport, this home is also ideally positioned near Silkstone State School and Bremer State High School, making school drop-offs a breeze. With a strong sense of community and easy access to Ipswich CBD, this location offers the perfect balance of convenience and lifestyle. Don't miss your chance to secure this stunning character home in one of the most desirable pockets of Silkstone-inspect today!
Key Features
UPSTAIRS:
- Three generously sized bedrooms complete with wardrobes, ceiling fans & air conditioning
- Large master bedroom with walk in robe, built in shoe storage & laundry basket cabinetry as well as a stylish ensuite
- Modern but true to its heritage main bathroom complete with a bathtub to suit those with younger families
- HUGE quality kitchen with walk in pantry (just in case one wasn't enough, there's a second one too), induction cooktop & range hood, oven, cabinetry & drawers galore & 40mm stone bench tops that flow out past the bifold window and onto the breakfast bar, bringing the outdoors in and making this kitchen a true entertainers delight!
- Kitchen bifold window has a nifty retractable fly screen for ease of use
- Large dining room with original stained glass windows that look out over the view of the lush poinciana tree
- Air conditioning in almost every room of the house! All three bedrooms, living room, kitchen and rumpus room
- Venetian blinds in the bathrooms & kitchen, quality blockout blinds and sheers in the bedrooms & plantation shutters in the downstairs rumpus & study spaces
- Crimsafe front & back screen doors & crimsafe windows on the front verandah - remaining windows in the upstairs of the house have fly screens; downstairs in the rumpus and study spaces have security grill screening
- Quality VJ panel walls throughout
- Original hoop pine flooring throughout
- Deck that overlooks the backyard complete with breakfast bar for easy access to or from the kitchen
- Large 10.2m x 2.2m front verandah with views over the peaceful, leafy street and front yard
DOWNSTAIRS:
- HUGE 7m x 4.8m rumpus room complete with oak timber look flooring, air conditioning and plantation shutters
- Bonus second entertaining area underneath the deck - the perfect spot to lay back and relax whilst the kids play, shaded by the poinciana tree
- 5.8m x 3.4m workshop space
- Internal laundry room with built in cabinetry, sink & plenty of bench space
EXTERIOR:
- 14m long tandem carport (fully gated & fenced for privacy and privacy ease of access for pet owners)
- 3m x 3m garden shed
- Cottage gardens in the front yard; soon to be booming lily pilly hedge on the inside of the front fence + gardenia hedge on the exterior of the front fence
- Gorgeous white picket fence with driveway gates plus gates for side access on the right side of the property
- Fully fenced (front and back), 1,032m2 block WITH SIDE ACCESS! Plenty of room for those wanting to build an extra shed or pool
This property is one that's not to be missed. If you would like more information on the property or wish to book a private inspection, please call Claire Walker on 0431 891 341 today! We look forward to meeting you at one of our open homes, chat to you soon!
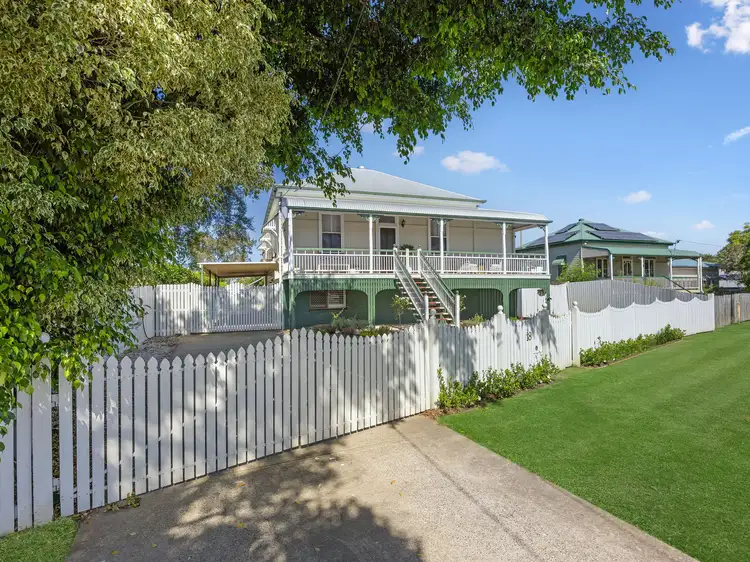
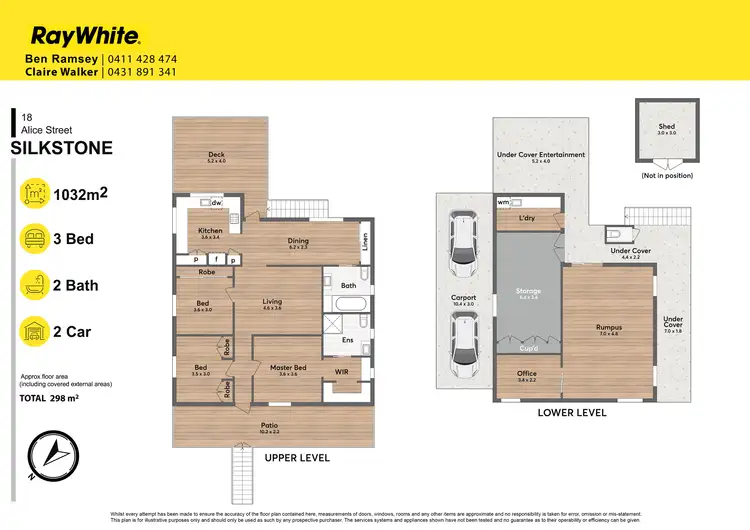
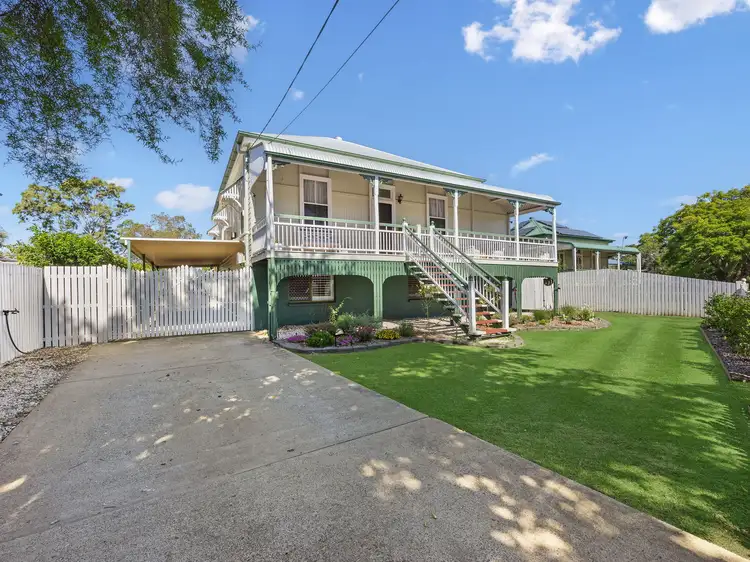
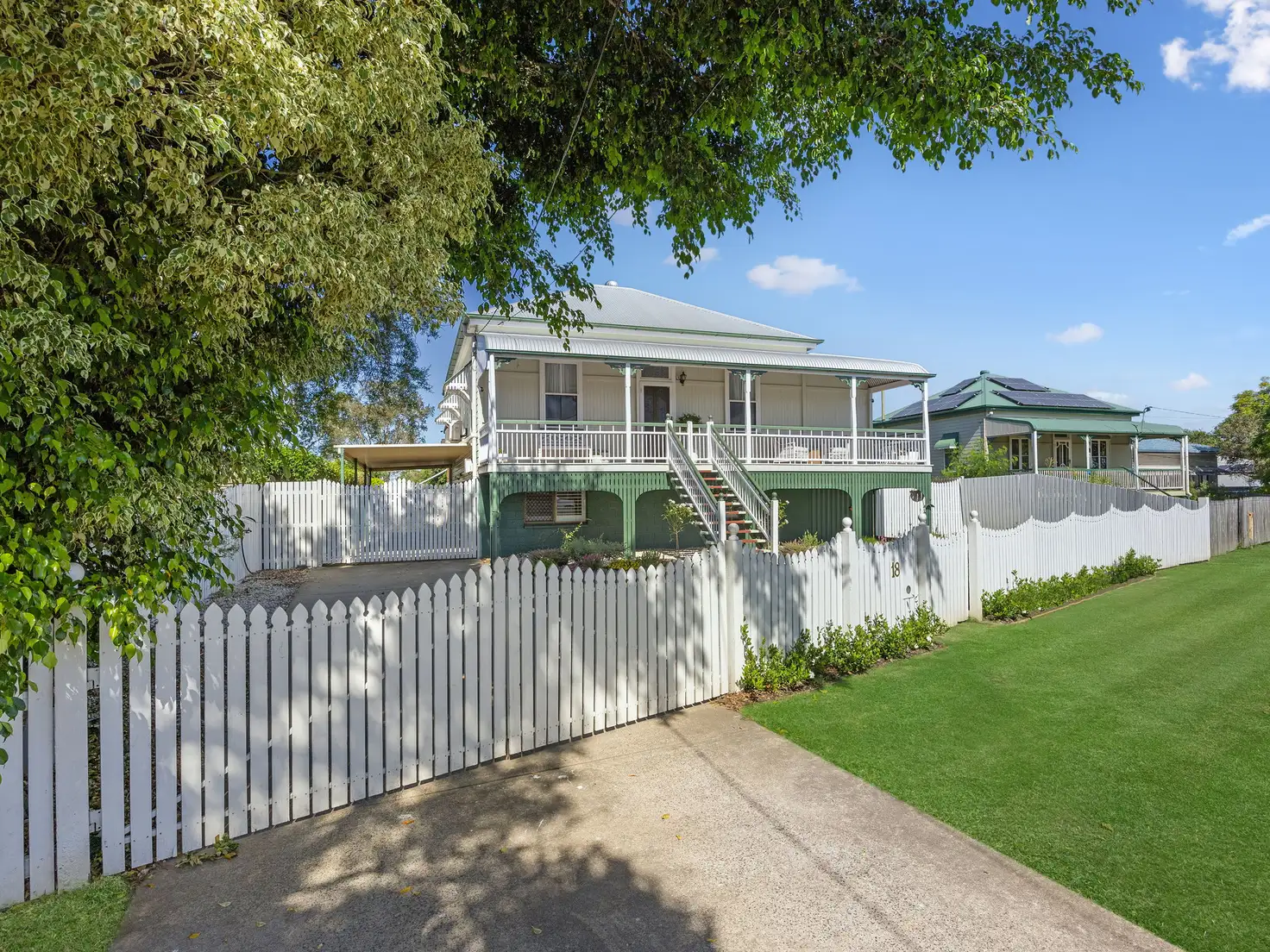


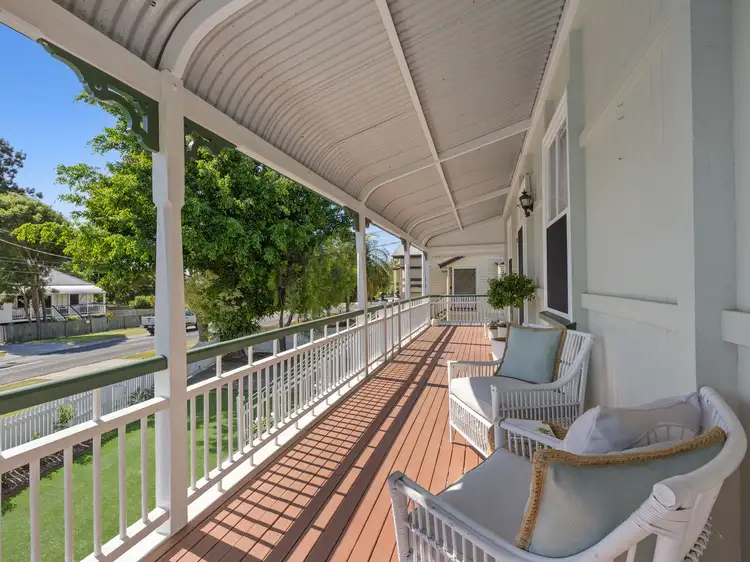
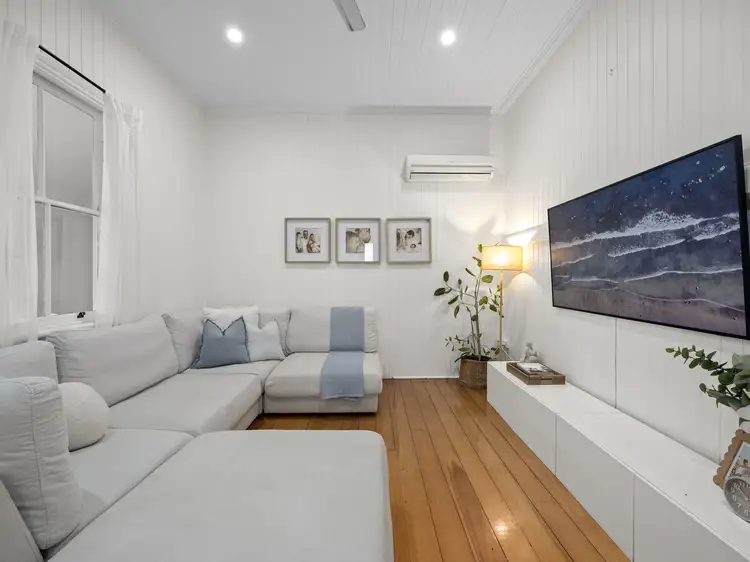
 View more
View more View more
View more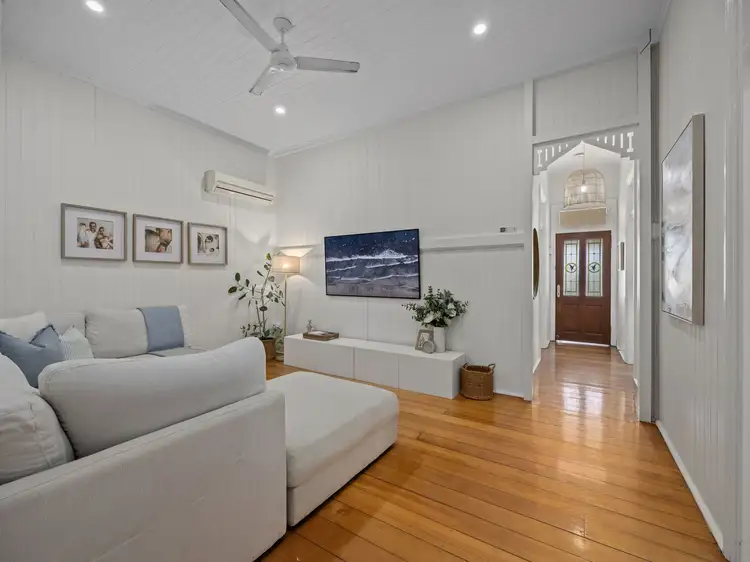 View more
View more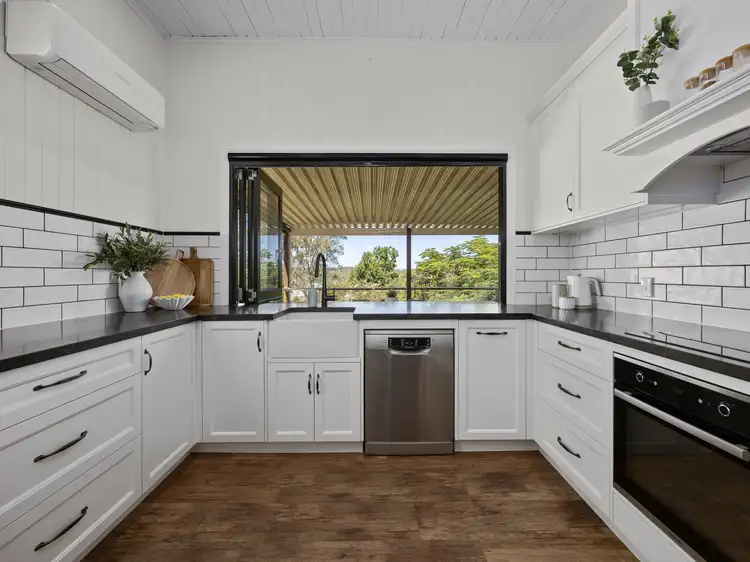 View more
View more
