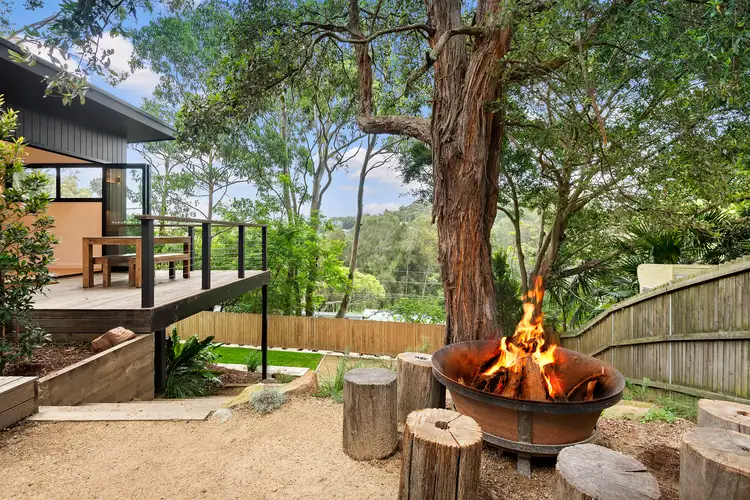The property can be viewed by private inspection. Please don't hesitate to call and schedule a time if you would like to explore this wonderful 2-bedroom house plus 2-bedroom granny flat.
This family residence effortlessly combines the ideal elements for both a comfortable home and a lucrative investment. The property caters to the evolving needs of a growing or extended family boasting a 2-bedroom main home and a brandnew 2-bedroom granny flat. Whether you prefer the convenience of dual family living or seek to optimize the granny flat as a standalone investment for rental income, this residence accommodates a variety of lifestyles.
Nestled on a 626sqm block of land (approx.) in a tightly held cul-de-sac, walking distant to Narrabeen Lakes and Beach, shops, cafes and transport.
About the home
- Open plan family & dining area on the top-level, effortlessly opening out to the North facing front patio, perfect for BBQ and soaking up the sun
- Tranquil bushland views overlooking lush tropical gardens
- Neat & tidy kitchen featuring quality stainless steel appliances, new ceramic cooktop, dishwasher & ample cupboard space
- Two bedrooms, one with pleasant leafy outlook and views
- Downstairs area features a home office / studio plus private deck, and an oversized laundry/potential second bathroom for the main home
- Brand-new, ultramodern spacious granny flat (separately metered), showcasing its own timber entertaining deck with leafy district views, two bedrooms, sleek Caesarstone kitchen and deluxe bathroom
- The property also boasts landscaped gardens and terraced lawns, a sandpit and a dedicated firepit area
- Off-street parking for two cars plus plenty of easy street parking available
- Walking distance to Narrabeen lake & beach, Warriewood shopping centre, primary and secondary schools, and city transport
Investment & Further Development Potential
- Approved self-contained 2-bedroom flat with own deck/patio and side access for privacy
- With its flexible layout, the property enables a combined estimated rental income of around $1,700-$1,850 per week.
- Suitable for extended families, owner-occupiers looking for enough rental income to cover the mortgage or investors seeking high yield return.
Total rental income estimates $1,700 – 1,850 /week.
Main home $900-$1000/week + Flat $800-$850/week.
Disclaimer: The information contained in the advertisement has been obtained from third party sources we deem to be reliable. Stone does not make any representation as to the accuracy of the information, does not accept any responsibility or liability and recommends that any client / interested party make their own investigations and enquiries. All images are indicative of the property only. All dimensions and sizes are approximate and indicative only.








 View more
View more View more
View more View more
View more View more
View more
