$975,000
5 Bed • 2 Bath • 2 Car • 905m²
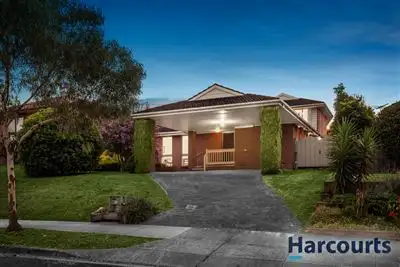
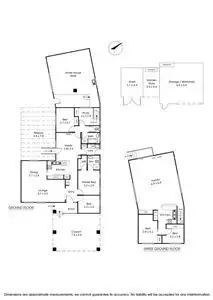
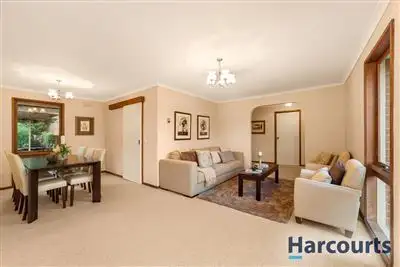
+8
Sold
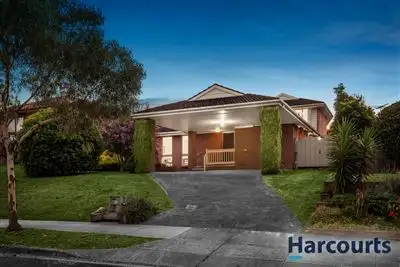


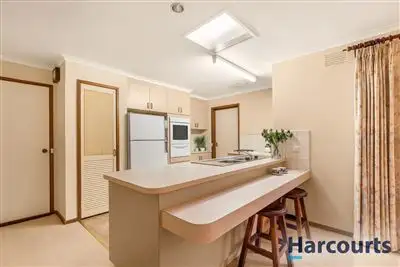
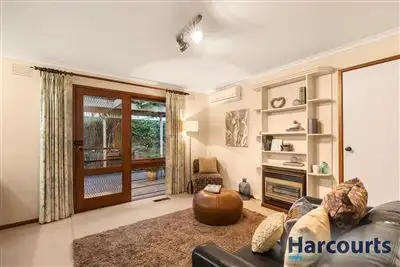
+6
Sold
18 Alvaston Avenue, Wantirna VIC 3152
Copy address
$975,000
- 5Bed
- 2Bath
- 2 Car
- 905m²
House Sold on Wed 22 Mar, 2017
What's around Alvaston Avenue
House description
“Dual Living Design on 905m2”
Property features
Other features
Property Type: House House style: Contemporary Garaging / carparking: Open carport Construction: Brick Walls / Interior: Gyprock Flooring: Carpet and Tiles Kitchen: Open plan, Separate cooktop, Separate oven, Double sink and Breakfast bar Living area: Formal dining, Formal lounge, Separate living Main bedroom: King and Walk-in-robe Bedroom 2: Double and Built-in / wardrobe Bedroom 3: Double and Built-in / wardrobe Bedroom 4: Double and Built-in / wardrobe Additional rooms: Rumpus Main bathroom: Bath, Separate shower Laundry: Separate Outdoor living: Entertainment area (Concrete), Garden Garden: Garden shed (Number of sheds: 3) Locality: Close to schools, Close to shops, Close to transportLand details
Area: 905m²
Property video
Can't inspect the property in person? See what's inside in the video tour.
Interactive media & resources
What's around Alvaston Avenue
 View more
View more View more
View more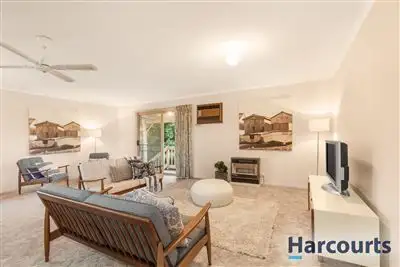 View more
View more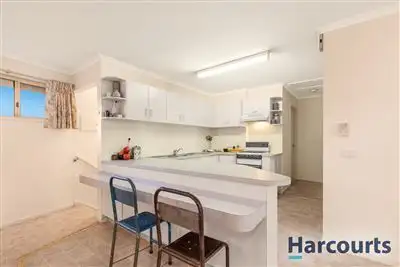 View more
View moreContact the real estate agent
Nearby schools in and around Wantirna, VIC
Top reviews by locals of Wantirna, VIC 3152
Discover what it's like to live in Wantirna before you inspect or move.
Discussions in Wantirna, VIC
Wondering what the latest hot topics are in Wantirna, Victoria?
Similar Houses for sale in Wantirna, VIC 3152
Properties for sale in nearby suburbs
Report Listing

