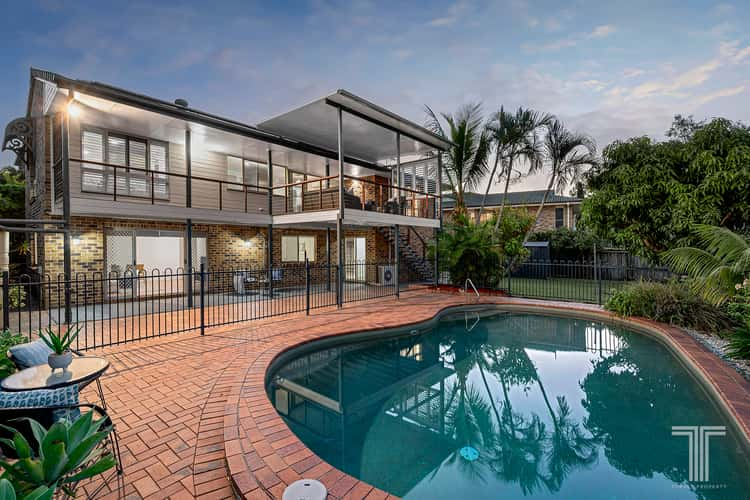Offers Over $1,795,000
5 Bed • 3 Bath • 2 Car • 787m²
New








18 Amersham Crescent, Carindale QLD 4152
Offers Over $1,795,000
- 5Bed
- 3Bath
- 2 Car
- 787m²
House for sale38 days on Homely
Home loan calculator
The monthly estimated repayment is calculated based on:
Listed display price: the price that the agent(s) want displayed on their listed property. If a range, the lowest value will be ultised
Suburb median listed price: the middle value of listed prices for all listings currently for sale in that same suburb
National median listed price: the middle value of listed prices for all listings currently for sale nationally
Note: The median price is just a guide and may not reflect the value of this property.
What's around Amersham Crescent
House description
“Family Entertainer Backing onto Greendale Park”
A highly desirable address within one of Carindale's most exclusive streets, this home on 787sqm boasts an enviable position backing onto acres of greenery across Greendale Park.
Thoughtfully designed with multiple living zones, an outdoor entertaining retreat, a saltwater pool, and direct park access, the house is a true family entertainer harnessing a serene north-east aspect over the trees.
The inviting interiors exude comfort and style with hardwood floors, feature wall panelling, wrought iron balustrading and plantation shutters.
Flowing from the foyer to the living area, dining space and meals zone, there is plenty of room upstairs to unwind and cook in the gourmet kitchen, which features 20mm granite benchtops, 2pac cabinetry and European appliances.
An entertainer's oasis, the elevated deck is a blissful hideaway destined for every occasion, season and family celebration. Featuring the backyard, patio, pool, and gated access to the park, playground, bikeway and creek below, this alfresco retreat offers the perfect vantage point to immerse yourself in the lush landscape and keep a watchful eye on the kids.
Five bedrooms with built-in robes are serviced by three stonetop bathrooms. Four bedrooms feature upstairs, including the master with a walk-in robe and dual vanity ensuite. A fifth bedroom offers privacy downstairs, alongside a rumpus, bathroom and laundry, creating the ideal space for teenagers.
Additional features:
- Double garage and off-street parking
- Under-house storage and ample internal storage
- 3x3m garden shed and pool shed
- Split system air-conditioning and ceiling fans
- Fly and security screens
- Solar panel system and 6,000L water tank
Offering a picturesque lifestyle, you can explore the parkland at your back gate, play a round at Pacific Golf Club, and venture 2.9km to Westfield Carindale. Bus stops are at the end of the street, the CBD is 20 minutes from your door, Citipointe College is 2km away, and kids are in the Belmont Primary and Cavendish Road State High School catchments.
Disclaimer: Whilst every care is taken in the preparation of the information contained in this marketing, Torres Property will not be held liable for any errors in typing or information. All interested parties should rely upon their own enquiries in order to determine whether or not this information is in fact accurate.
Land details
Property video
Can't inspect the property in person? See what's inside in the video tour.
What's around Amersham Crescent
Inspection times
 View more
View more View more
View more View more
View more View more
View moreContact the real estate agent

Will Torres
Torres Property
Send an enquiry

Nearby schools in and around Carindale, QLD
Top reviews by locals of Carindale, QLD 4152
Discover what it's like to live in Carindale before you inspect or move.
Discussions in Carindale, QLD
Wondering what the latest hot topics are in Carindale, Queensland?
Similar Houses for sale in Carindale, QLD 4152
Properties for sale in nearby suburbs
- 5
- 3
- 2
- 787m²