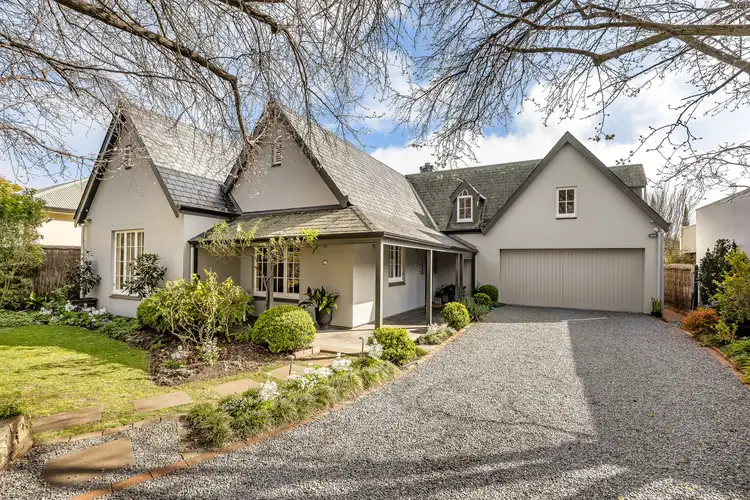Crafted by acclaimed architect Pauline Hurren, pride of place on an enviable 886sqm north-south parcel, and beloved by its original custodians since its 2000 construction, 18 Andrew Avenue is the kind of offering that rarely surfaces, in a suburb where ownership is measured in decades, not years.
Tucked into a tightly held tree-lined avenue just footsteps from King William Road's coveted culture and only minutes to the CBD, a breathtaking frontage evokes the timeless appeal of this home. Step inside and the calibre continues, soaring proportions carried over considered floorplan that allows for both grand entertaining and quiet retreat.
A suite of connected living zones is primed for every imaginable mood, occasion, and configuration, from a grand entrance hall that flows effortlessly into a formal living room, to a sunroom poised to capture every golden hour. An undeniable crescendo of an open-plan family area instantly secures its place as the heart of your home, canopied by 4.5m ceilings and clerestory windows that flood the space with every last beam of northern light.
Built to entertain, a kitchen and scullery combo is wrapped in sleek Corian stone and set for seamless service. And when it comes to hosting, an oversized all-weather alfresco takes centre stage, overlooking by manicured gardens and set for any and every celebration outdoors.
Two generous bedrooms, including a luxe main with dressing room and ensuite, a family bathroom, and a dedicated home office complete the lower floor. Upstairs, two additional bedrooms upstairs pair with a third bathroom and loft living space, ideal for teenagers, guests, or peaceful separation when it's needed most.
A wine room, attic storage, side-by-side garaging, and climate control systems tick the final boxes, all effortlessly integrated, nothing done by halves.
Zoned for Unley High and surrounded by top-tier schooling options, close to Orphanage Park and Millswood Station, and with boutique shopping, dining, and daily conveniences at your door, it's an address an address that carries cachet in every direction.
Design-led, family-focused, and ready for its next chapter-this is Millswood on a whole new level.
More to love:
• C2000 custom design by Pauline Hurren
• Double garage and additional off-street parking on electric gated driveway
• Ducted reverse cycle and split system air conditioning, radiant and gas heating, and underfloor heating to 3 bathrooms
• High-end kitchen with Corian stone and stainless steel appliances, including dual gas cooktops and dual electric ovens
• Established gardens with automated irrigation system
• Security system with 32 zones, including movement detectors and window and door sensors
• Separate laundry with exterior access
• Polished timber floors and high-quality carpets
• Architectural features throughout – soaring ceilings, clerestory and dormer windows, bay window bench seating, wrought iron work, stained glass
• NBN ready
• Rainwater tank
• Garden shed
• Plantation shutters
• Heat-strip heating and outdoor blinds to alfresco
• Extensive storage throughout – wine room, under stairs, attic, built-in robes
Specifications:
CT / 5720/223
Council / Unley
Zoning / EN
Built / 2000
Land / 886m2 (approx)
Frontage / 20m
Council Rates / $6,601.25pa
Emergency Services Levy / $568.95pa
SA Water / $650.18pq
Estimated rental assessment / $1,000 - $1,100 per week / Written rental assessment can be provided upon request
Nearby Schools / Goodwood P.S, Unley H.S, Mitcham Girls H.S, Urrbrae Agricultural H.S
Disclaimer: All information provided has been obtained from sources we believe to be accurate, however, we cannot guarantee the information is accurate and we accept no liability for any errors or omissions (including but not limited to a property's land size, floor plans and size, building age and condition). Interested parties should make their own enquiries and obtain their own legal and financial advice. Should this property be scheduled for auction, the Vendor's Statement may be inspected at any Harris Real Estate office for 3 consecutive business days immediately preceding the auction and at the auction for 30 minutes before it starts. RLA | 226409








 View more
View more View more
View more View more
View more View more
View more
