“Architect designed re-build”
Located in a quiet Bowral cul-de-sac, this fabulous 3-bedroom 3-bathroom home is a level walk to Bowral Golf Club.
Designed by award-winning local architects Coble Stephens and built by master builder David Burton, this impressive home has generous proportions, an extra large solid cedar front door, wide halls and doorways, oak floorboards, 3.0m ceilings and spacious rooms.
The home comprises:
• A large open-plan living area with bespoke kitchen, integrated refrigerator and Asko dishwasher, Falcon Professional cooker and range hood, walk-in pantry and Silestone bench tops in a suede finish, the most advanced texture in quartz surfaces.
• The focal point of the living area is the eastern wall featuring a Regency gas log fireplace flanked by two large windows. The northern wall of the living area is all glass, with french doors and full-height windows leading into the private garden.
• The generous master bedroom has east-facing windows and french doors, built-in robes and en-suite with double vanities and large walk-in shower. The second bedroom also has an en-suite bathroom. The third bedroom is ideally suited for use as an office/media room. There is a third full bathroom.
• All windows are double-glazed with low-e glass. The 3 bathrooms have underfloor heating. There is a zoned Daikin ducted heating/cooling system, and hot water is supplied via two Rinnai instant hot water heaters. All bedrooms and the living area have tv outlets connected to a new antenna hidden in the roof space. The NBN connection is ready for use.
• The laundry room is spacious, with Silestone bench tops, loads of extra storage and internal access to the garages.
• The drive-through DLUG and workshop/tool storage room open to the backyard. This space has 3.6m ceilings and 3.0m sectional garage doors, perfect for storing an extra vehicle or motor home. The rear garage door has windows to its upper half, and the garages have double-glazed windows high in the south wall.
• This is a level fully-fenced secure 854sqm block with northwest street frontage and private northeast backyard. The front garden is screened by large established rhododendrons, and the backyard features a magnificent golden elm and Japanese maple.
A beautiful modern home that is a must to inspect.

Ensuites: 1

Floorboards

Fully Fenced

Living Areas: 1

Pet-Friendly

Secure Parking

Study

Toilets: 3
Built-In Wardrobes, Close to Schools, Close to Shops, Close to Transport, Heating, Prestige Homes
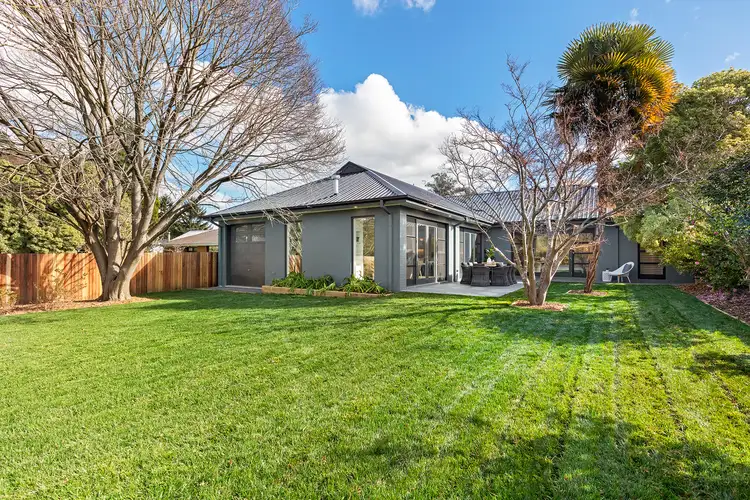
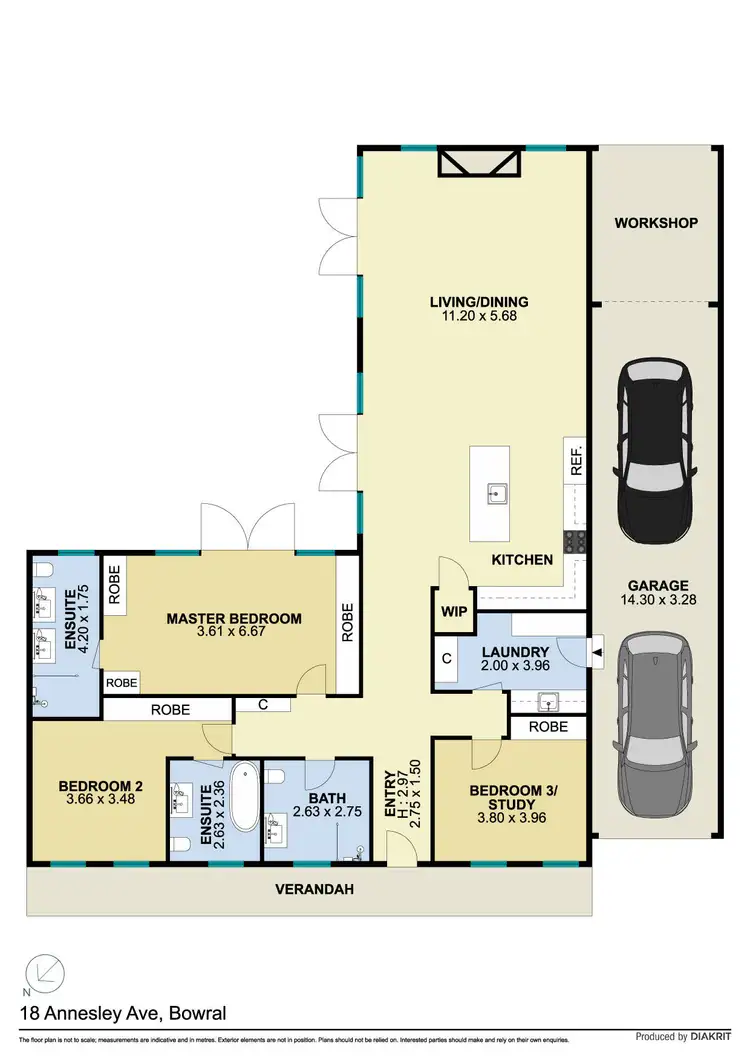
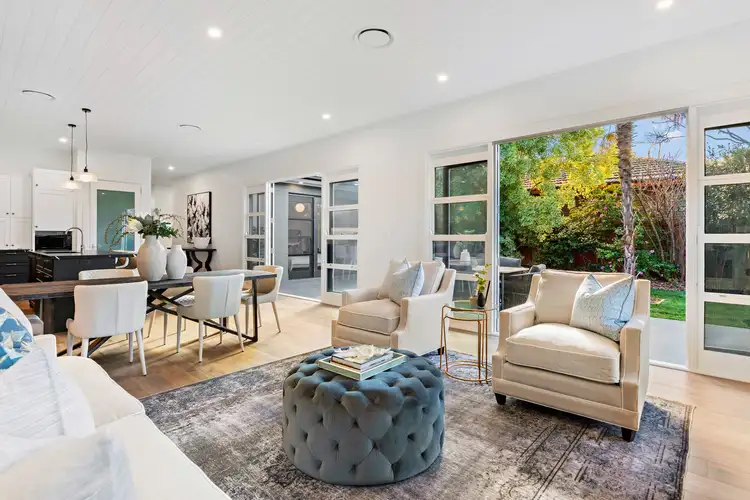
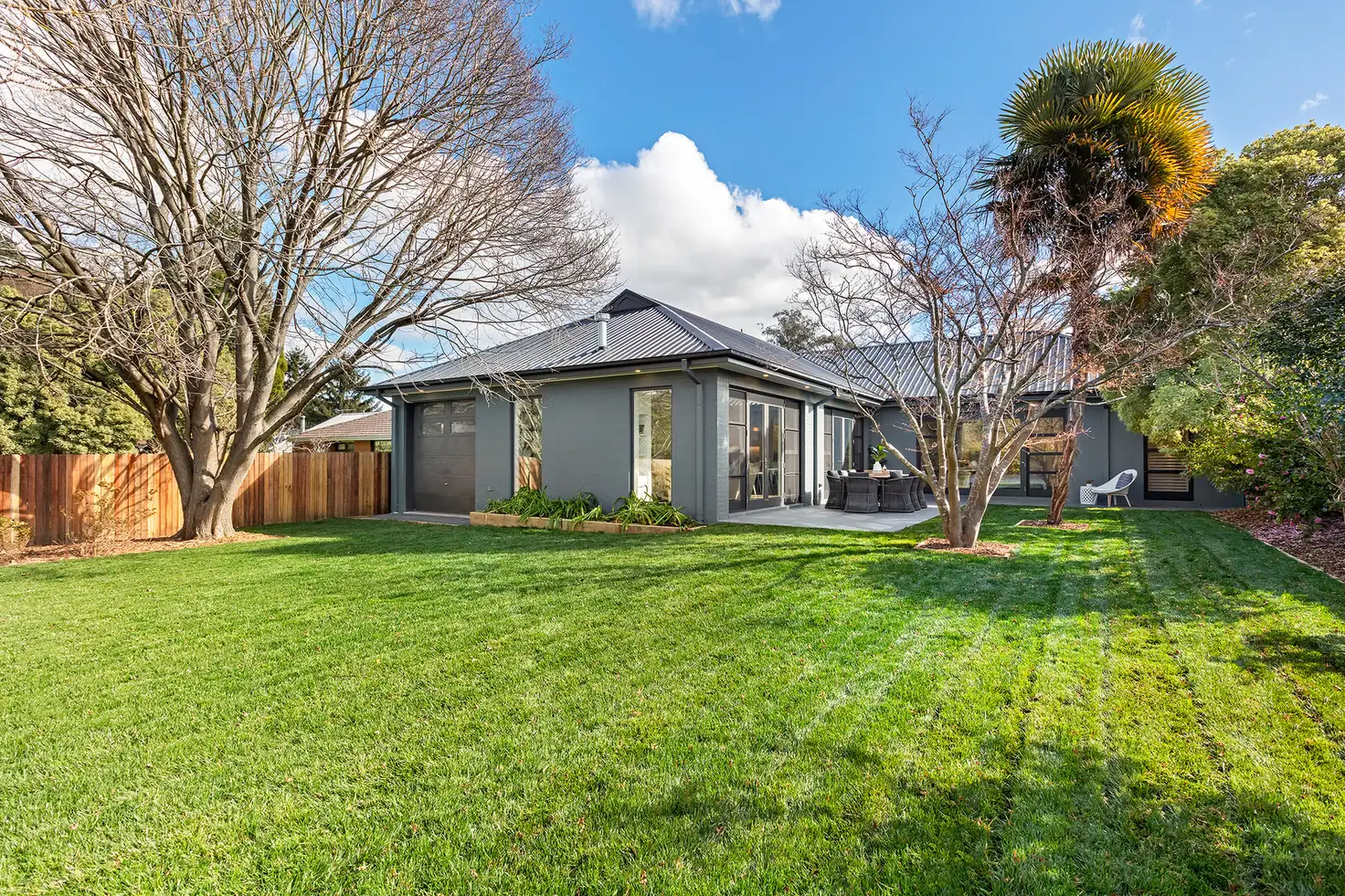



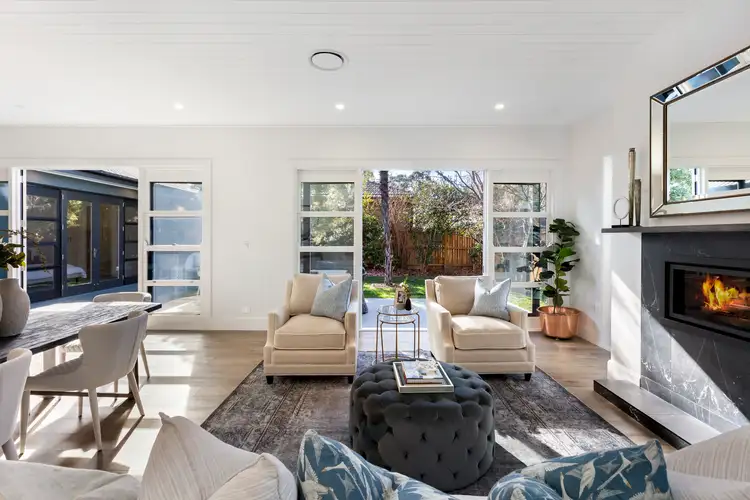
 View more
View more View more
View more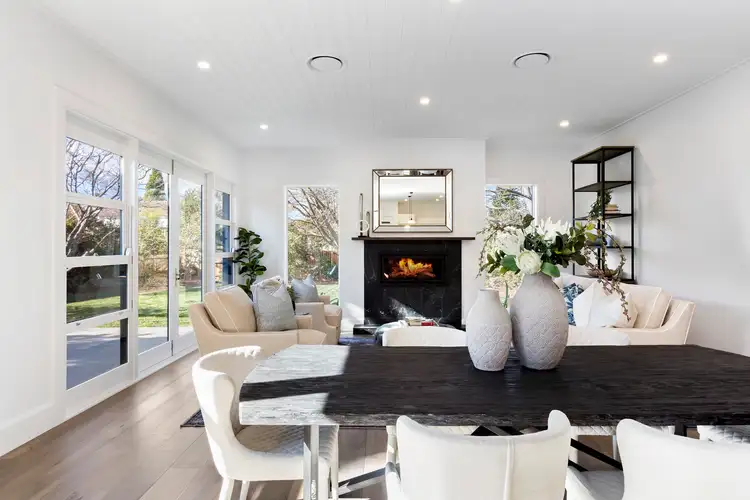 View more
View more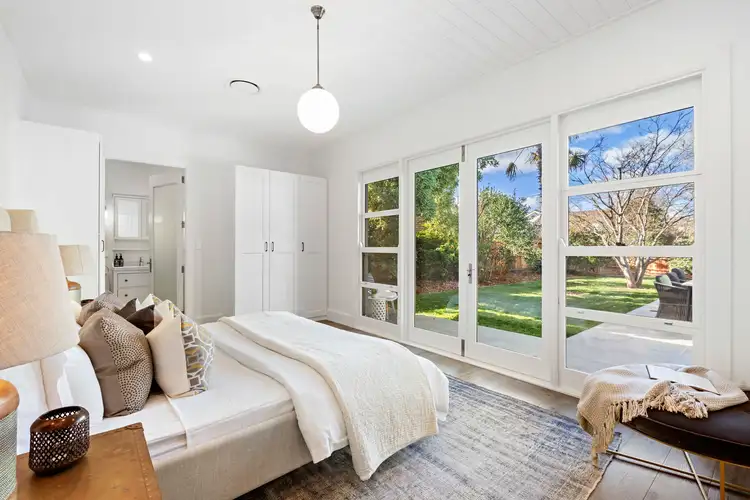 View more
View more
