Don't sleep on Hendon. Open your eyes to this fully renovated 1960s home instead and you'll be glad you did the first time you commute to the CBD or take a cruise to the coast.
This light, bright and airy home wedges itself between the two. And does it on a far-reaching parcel with plenty of room to extend and a separate studio at its rear.
Three bedrooms run along the northern side of this double-brick home that makes its large lounge room and adjacent eat-in kitchen feel like one big, smoothly interconnected space.
With stainless-steel appliances, dual dishwasher, gas cooktop and bundles of storage, the kitchen tops the list of many updates here.
Whether it's the timber floors, custom plantation shutters, LED down lighting, built-in storage, split air conditioning or the fully tiled main bathroom, the beauty lives in the details of this impeccably presented home.
Step out and the rear patio extends to an open but covered - invitation to take whatever you're doing to the great outdoors, where subtly tiered lawned areas, a powered workshop and that studio ensure this one keeps giving, all the way to its last square inch.
With its mix of character homes, quiet streets and quick access to beaches, shops and arterial roads, Hendon serves up an easy, unpretentious lifestyle that lets you dip in and out of the action as you please. Perfect.
Features to note:
• Fully renovated 1960s double-brick home on a generous parcel
• Three north-facing bedrooms with built-in storage
• Large lounge room flows seamlessly into eat-in kitchen
• Modern kitchen with stainless-steel appliances, gas cooktop, dual dishwasher and ample storage
• Custom plantation shutters and LED downlights throughout
• Polished timber floors and split system air conditioning
• Fully tiled, contemporary main bathroom
• Covered rear patio for year-round entertaining
• Subtly tiered, lawned backyard with room to extend
• Detached rear studio
• Powered workshop/shed
• Off-street parking for multiple vehicles
Location:
• Just 15 minutes to Adelaide CBD via Port Road
• 10 minutes to Grange and West Lakes beaches
• Close to Westfield West Lakes and St Clair shopping precinct
• Walking distance to local parks, reserves and cafés
• Easy access to public transport and arterial roads
• Nearby schools include Hendon Primary and Seaton High
• Surrounded by a friendly, low-key community of established homes
Method of Sale:
• For sale by Public Auction which will take place on-site at the property on Sunday 1st June at 12:30PM. The Form 1 document may be inspected at our office three business days prior to auction and at the place of auction 30 minutes before the auction commences.
Price Guide:
• The property is available for purchase through a public auction. In compliance with the vendors' instructions (and current legislation), a specific price guide will not be provided. However, recent sales data can be requested via email and will also be available at open inspections.
For more information:
• Please contact the selling agents directly: Thomas Crawford on 0448 888 816 or Vincent Doran on 0466 229 880. Both Thomas and Vincent proudly represent Crawford Doran Pty Ltd and welcome any enquiry on this exciting property listing.
Disclaimer:
• While we have made every effort to ensure the accuracy and completeness of the information presented in our marketing materials, we cannot guarantee the accuracy of information provided by our vendors. Accordingly, Crawford Doran Pty Ltd disclaims any statements, representations, or warranties regarding the accuracy of this information and assumes no legal liability in this regard. We encourage interested parties to conduct their own due diligence when considering the purchase of any property. Please note that all photographs, maps, and images are for marketing purposes only, and should be used only as a guide.
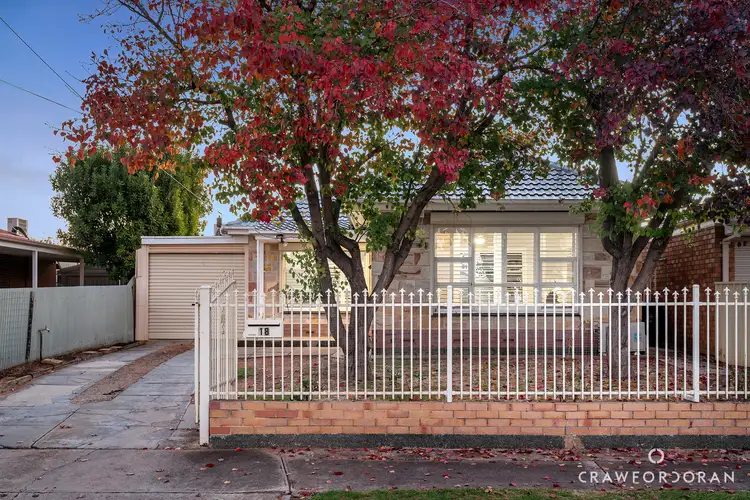
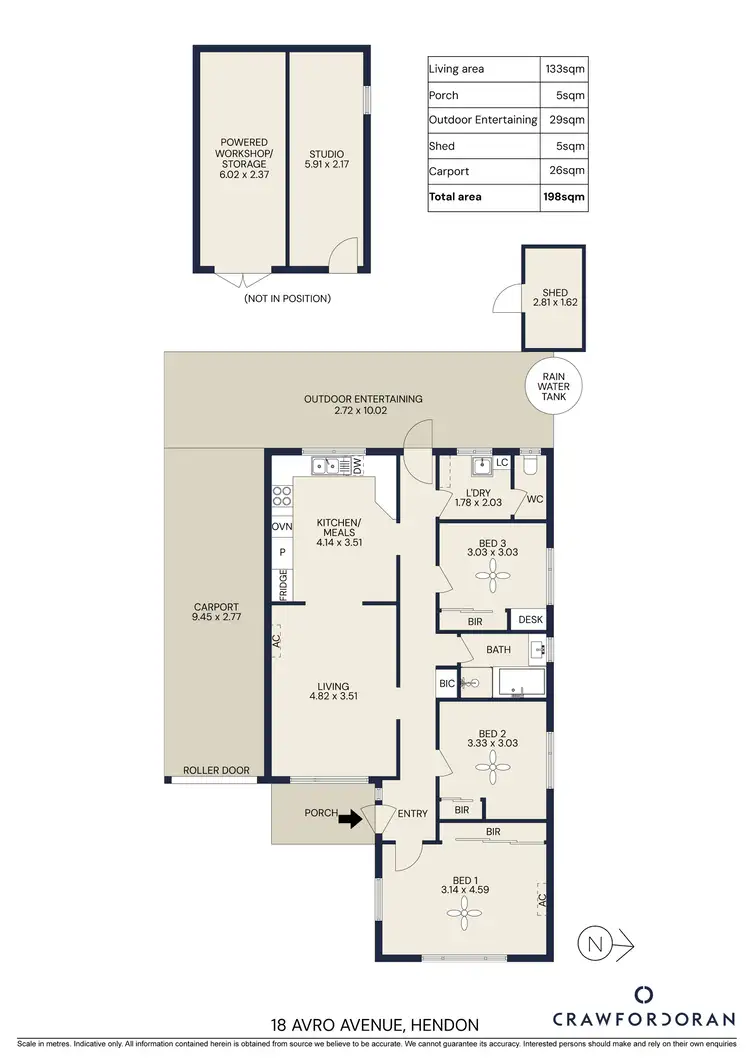
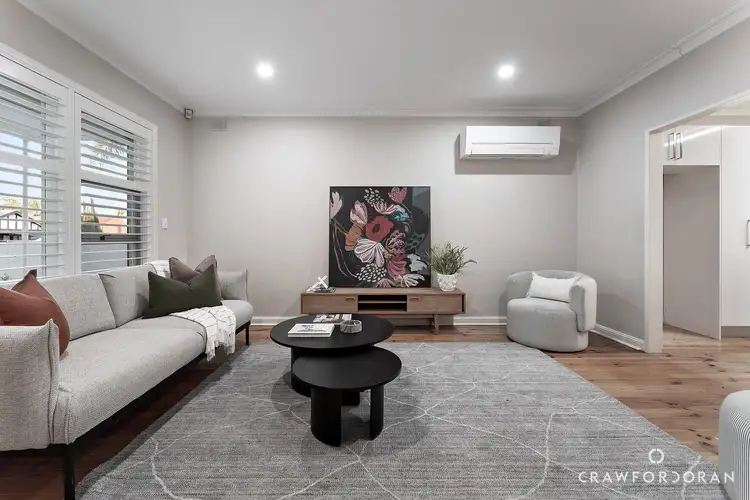
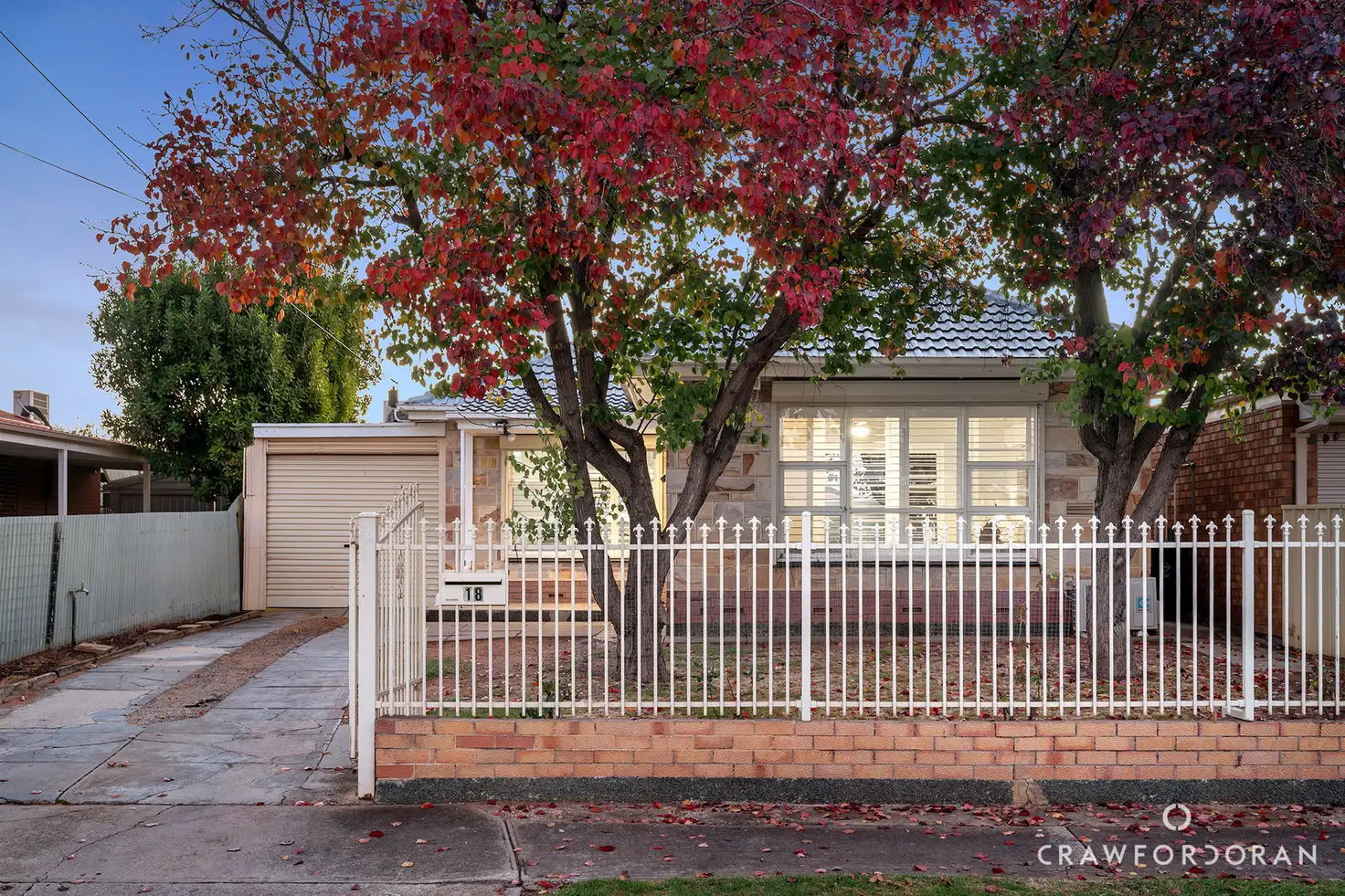



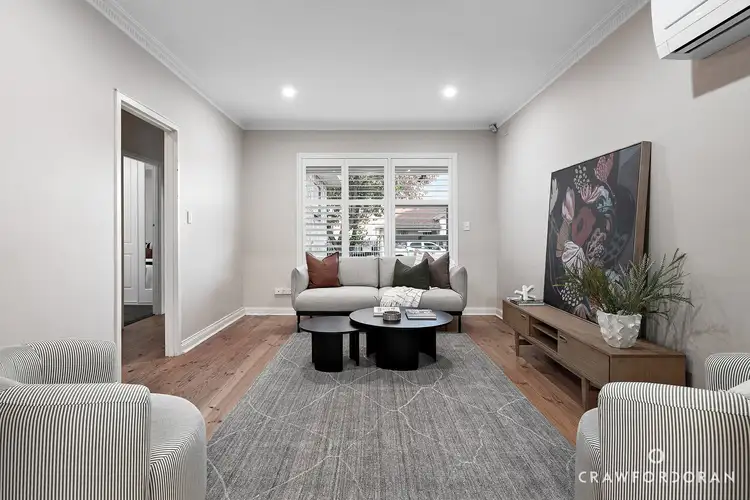
 View more
View more View more
View more View more
View more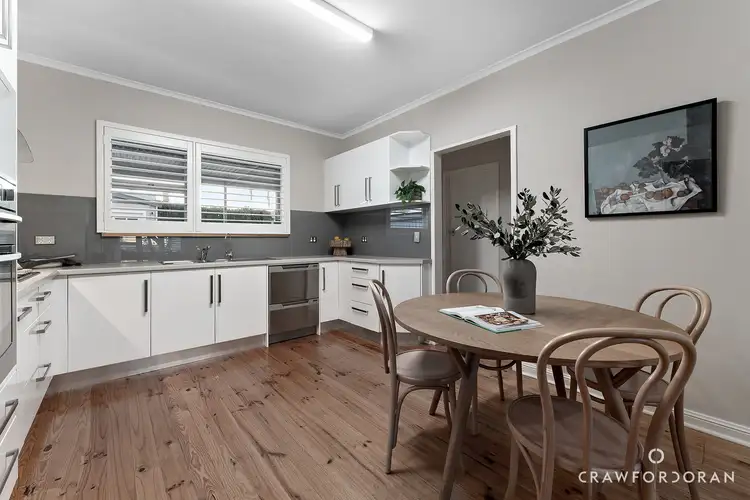 View more
View more
