Price Undisclosed
3 Bed • 2 Bath • 2 Car • 499m²
New
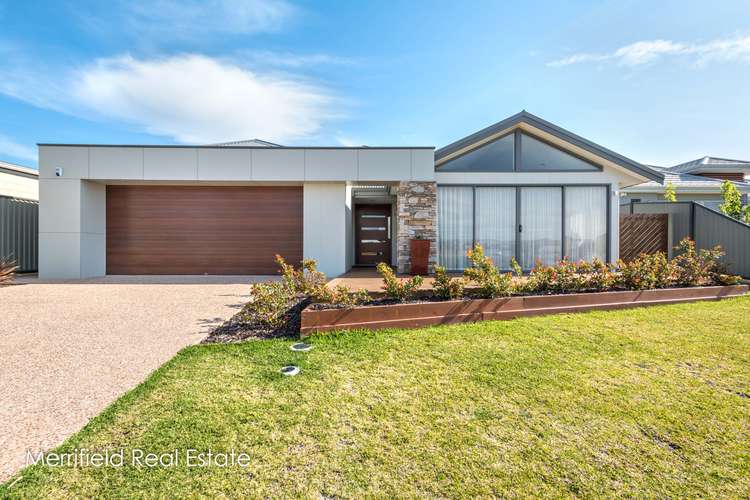

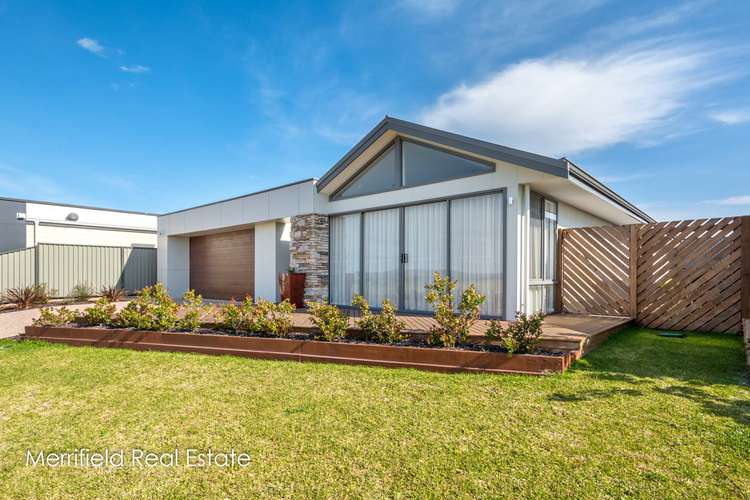
Sold
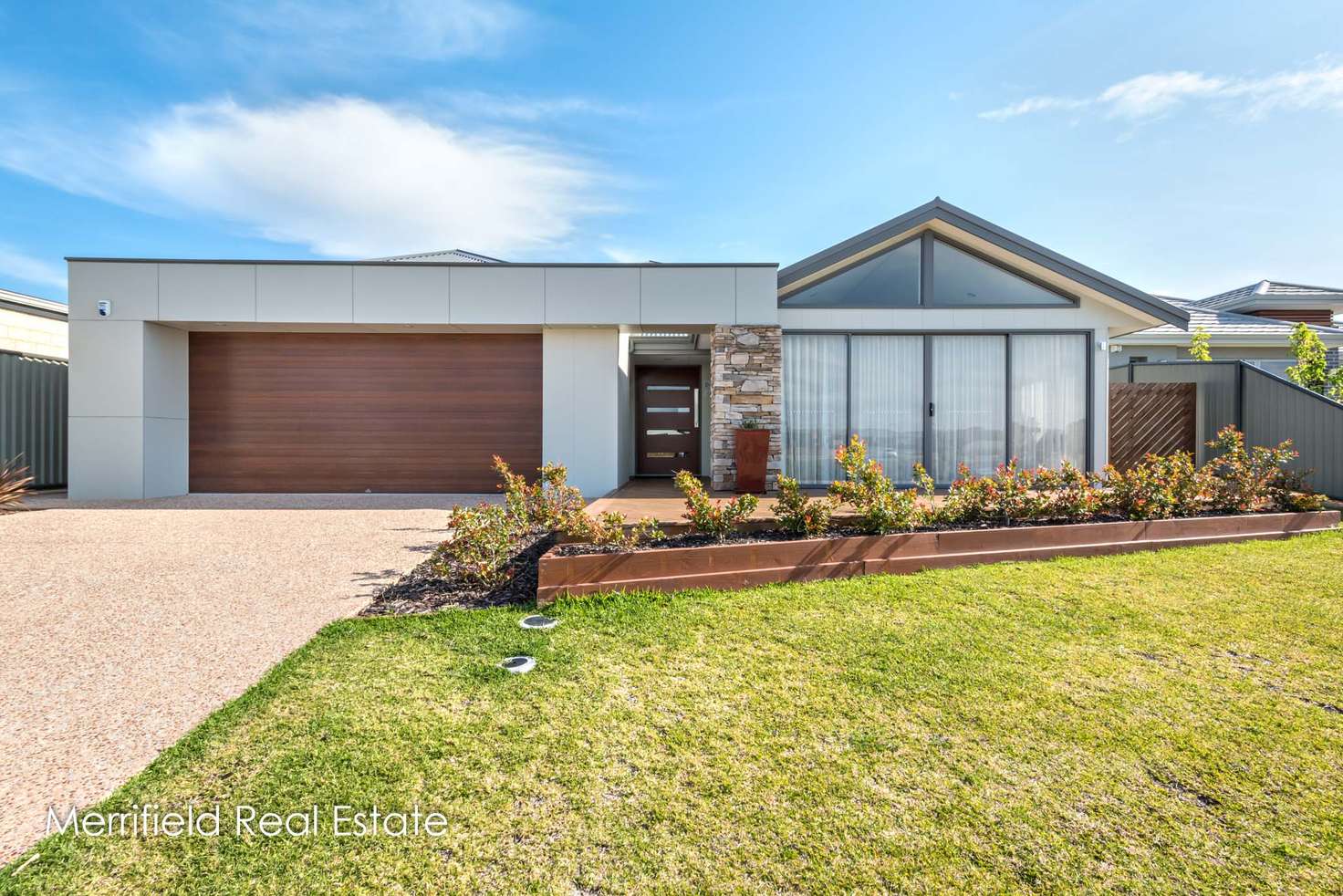


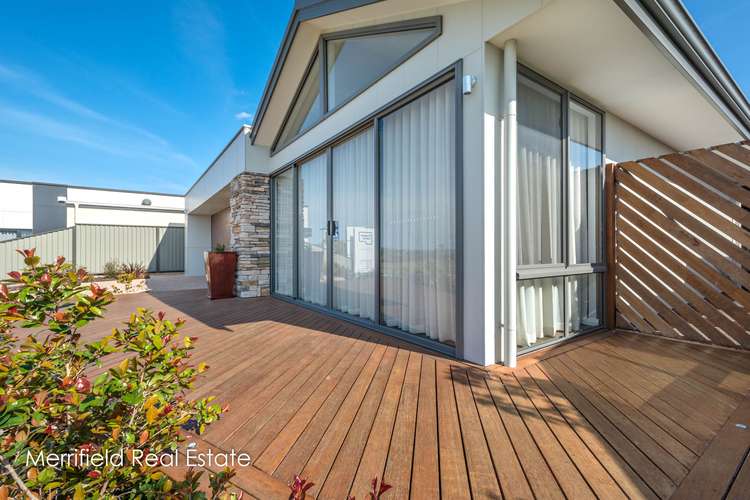
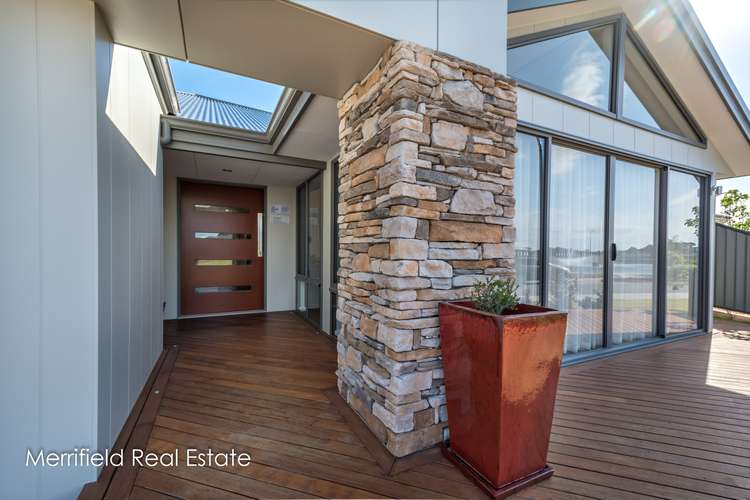
Sold
18 Ballindean Avenue, Bayonet Head WA 6330
Price Undisclosed
- 3Bed
- 2Bath
- 2 Car
- 499m²
House Sold on Tue 11 Dec, 2018
What's around Ballindean Avenue

House description
“THE LATEST IN STYLE AND DESIGN”
When you buy a builders display home, the professionals have made the difficult decisions and done all the work for you.
And the best thing is, you get the latest in design features as well as finishing of the highest standard to make life enjoyable and easy and its all ready to move into.
This outstanding, up-to-the-minute property in Bayonet Head has those important factors as well as generous rooms, an inspiring floor plan, raked ceilings enhancing the spaciousness and an outlook to lakes & parkland.
The exterior is striking. Modern pale grey panels, face stone, glass, a Colorbond roof and landscaped gardens project an exciting first impression.
Beyond the porch and front door, the entrance hall opens up to reveal an inviting, sunny living room and dining area and two windows of walls with glazed doors. At the front, these open onto a seating area; at the rear, they lead out to a beautiful alfresco deck with a raked ceiling. Enclosed on three sides, this is a sheltered, private space big enough for entertaining groups of friends.
A dream kitchen sounds like a clich, but this one really is. Its spacious, finished in sleek white cabinetry with smart stone bench tops, and has a pantry, an extra-wide oven, five-burner gas cooker, spaces for a fridge-freezer and dishwasher, an island bench with sink, a separate breakfast bar and even an adjoining scullery.
The luxurious master suite also has glass doors leading to the alfresco area as well as a long wall of built-in robes, and an ensuite with shower, double vanity and toilet.
In addition to the other two bedrooms, both with built-in robes, theres a second bathroom, a separate toilet and an activity area or study which could be converted into a forth bedroom if needed.
Plush carpets in the bedrooms, superior vinyl plank flooring, quality tiling and elegant window treatments finish off this classy home, and a security system protects it.
The double garage has internal access, theres off-road parking for more vehicles, and modern landscaping makes a perfect setting for the home.
If you are looking to invest in the short term, the builder would even be happy to look at a lease back option by mutual negotiation.
Constructed by renowned quality builder Plunkett Homes, this high-spec property is in a new suburb within easy reach of shops and schools and 12 minutes drive from Albany.
Its a place youd love living in and be proud to call home.
What you need to know:
-New display home by renowned builder
-Lease back option by mutual negotiation with the builder
-Striking architecture, contemporary styling and finishing
-Superior appliances and fittings
-Open living/dining room with raked ceiling and two walls of windows
-Generous, sheltered alfresco area
-White kitchen with stone benches, breakfast bar, scullery
-Luxurious master suite with shower room and wall of robes
-Two queen bedrooms with robes
-Bathroom with bath, shower, vanity
-Separate toilet
-Activity room
-Laundry
-Quality flooring, tiling, window treatments
-Double garage
-Landscaped block
-Faces parkland in new suburb
-Short drive from shops and schools, 12 minutes to town
-2017/2018 Water Rates $1,353.73
-2018/2019 Council Rates $2,434.82
Land details
What's around Ballindean Avenue

 View more
View more View more
View more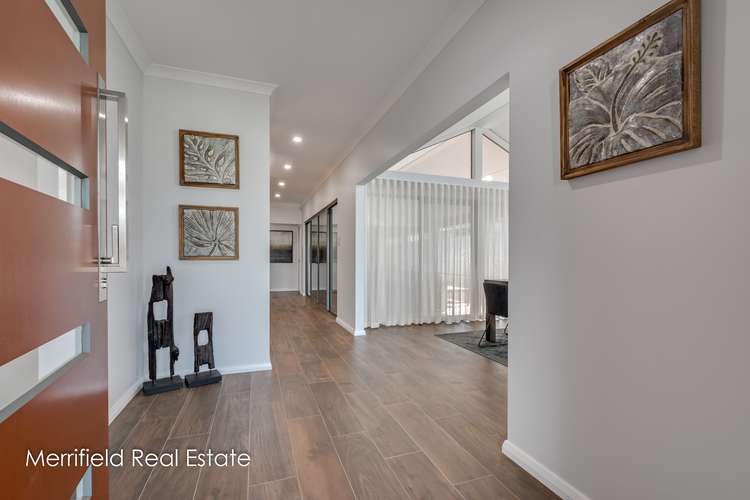 View more
View more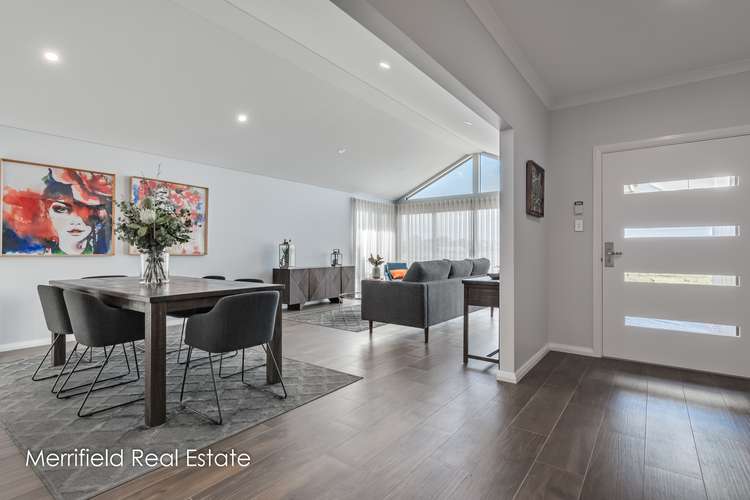 View more
View moreContact the real estate agent

Kyle Sproxton
Merrifield Real Estate
Send an enquiry

Agency profile
Nearby schools in and around Bayonet Head, WA
Top reviews by locals of Bayonet Head, WA 6330
Discover what it's like to live in Bayonet Head before you inspect or move.
Discussions in Bayonet Head, WA
Wondering what the latest hot topics are in Bayonet Head, Western Australia?
Similar Houses for sale in Bayonet Head, WA 6330
Properties for sale in nearby suburbs

- 3
- 2
- 2
- 499m²
