Architect designed with family living in mind, this sophisticated four-bedroom residence fuses designer form and modern day functionality magnificently over its multi-level layout. Showcasing a spacious and flexible floorplan designed to adapt to all stages of family life, the property is perfectly positioned on a landscaped, low-maintenance garden block (464m2 approximately) bordering Frasers Park, just minutes to leading private schools.
Quietly set back beyond a tranquil forecourt garden, the warm and welcoming bi-folding timber and glass facade dramatically reveals a light-filled, contemporary home where living, dining and entertaining zones connect seamlessly. A true statement of incredible style, flaunting designer flair and premium appointments throughout, this home is refreshing, relaxing and luxurious.
Additional features to fall in love with include:
• A versatile split-level layout combining large-scale & intimate spaces
• The large master bedroom includes dressing room with robe, hotel-like ensuite bathroom & private balcony overlooking parkland
• There are three further bedrooms, dedicated mezzanine study nook & private balconies
• Chef’s kitchen with adjoining butler’s pantry, integrated Miele oven & steamer, abundant storage, Caesarstone waterfall island bench & cantilevered glass wall opens to serve the built in outdoor granite BBQ bench
• Drawing spectacular park, district & mountain views from the expansive outdoor deck, the property takes full advantage of the Queensland weather & lifestyle, making it perfect for alfresco enjoyment & large-scale entertaining of family & friends
• Timber staircase, glass mezzanine & sliding glass stacker doors contribute to the ‘wow’ factor & are thoughtfully placed to ensure abundant natural light & cooling breezes are welcomed into the home
• Exciting family credentials are further enhanced with a fireplace in the rumpus which effortlessly expands to a private courtyard garden, fully fitted laundry & wine cellar
• Further complements include cooling, heating, integrated Sonos zoned speaker system, remote controlled louvres & all in a privileged location a short stroll from much-loved local haunts Famished & Marche du Macaron cafes
• Within Oakleigh State Primary School catchment & prestigiously positioned metres away from city-bound buses, Dorrington Park & the Enchanted Forest children’s playground, Marist College Ashgrove & Mt St Michael’s college
• Ashgrove Village grocers & thriving Ashgrove infrastructure including bars, cafes & golf course are nearby, with city transport a short stroll from your door & easy arterial access to the CBD via Wardell Street only minutes away
A premier property in a premier location, this quality home is unlike any other on offer and warrants your immediate inspection!
For more information call Simon Parer on 0419 644 804.
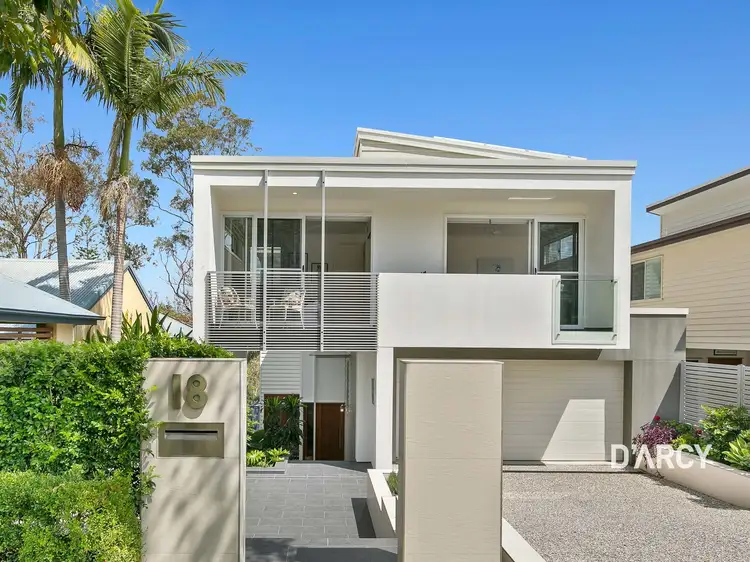
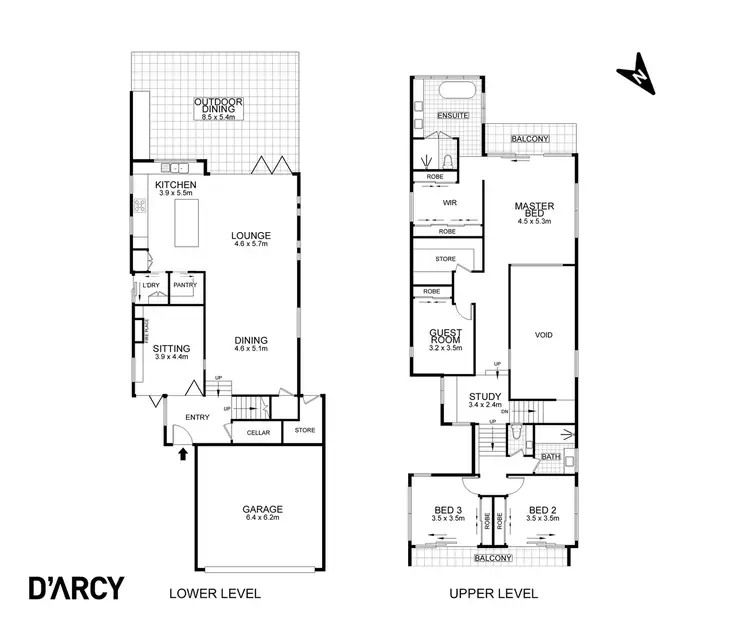
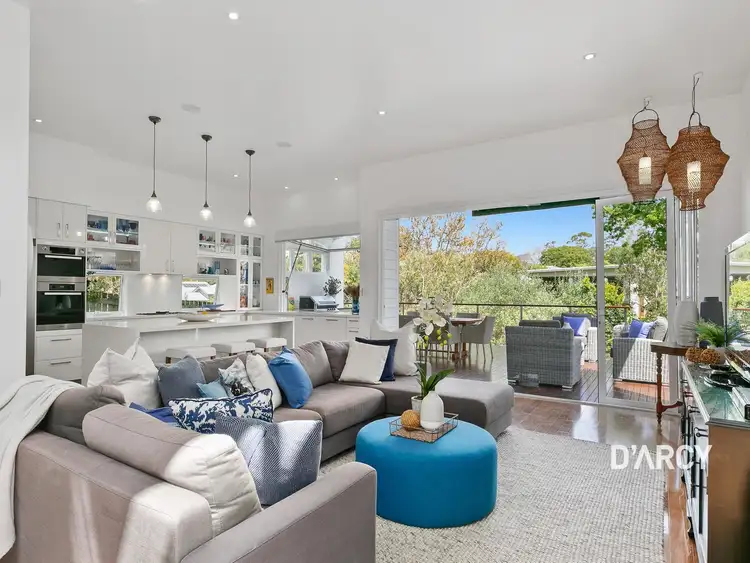
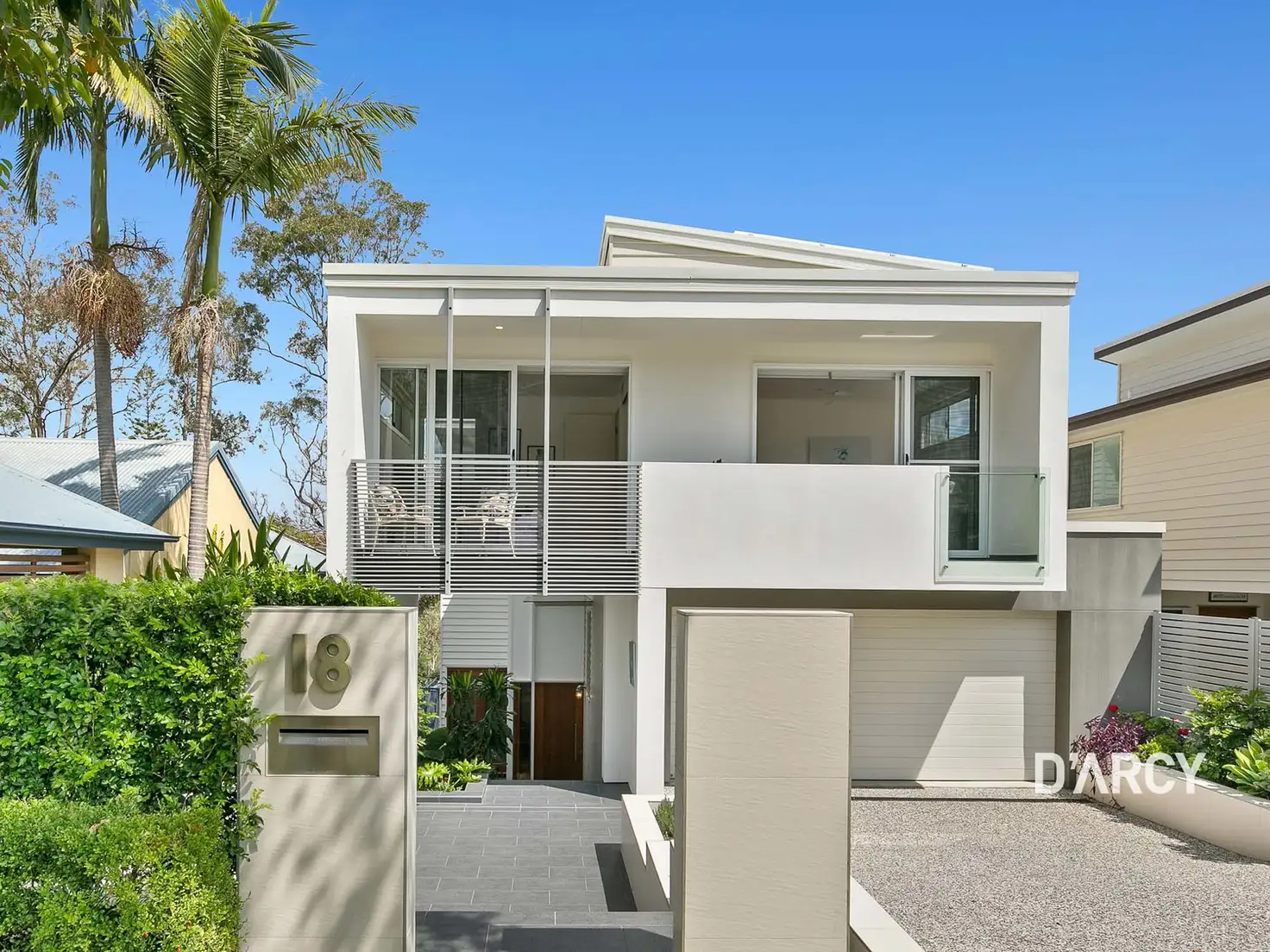


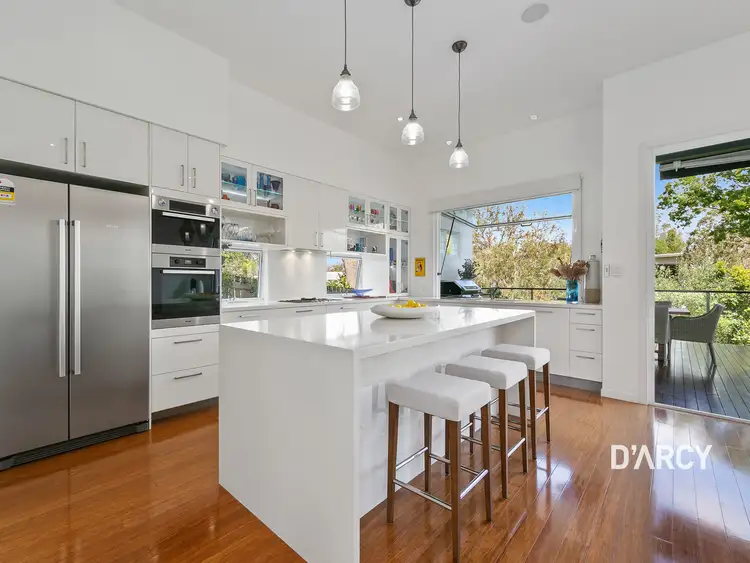
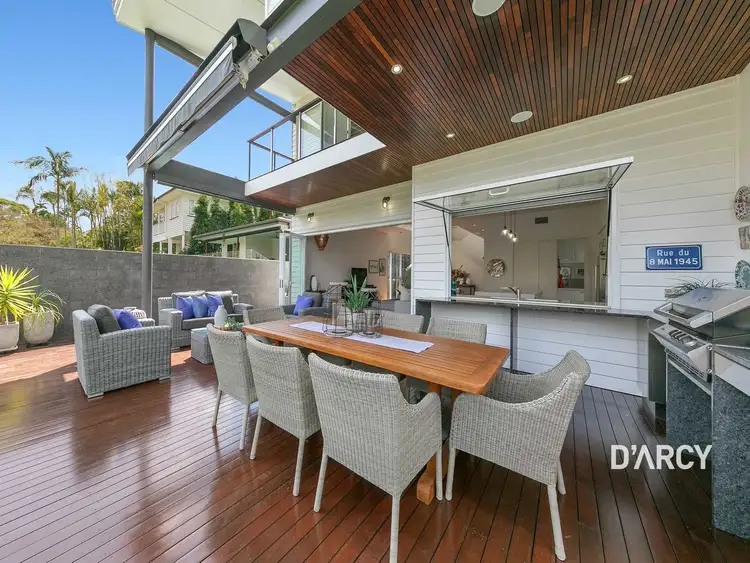
 View more
View more View more
View more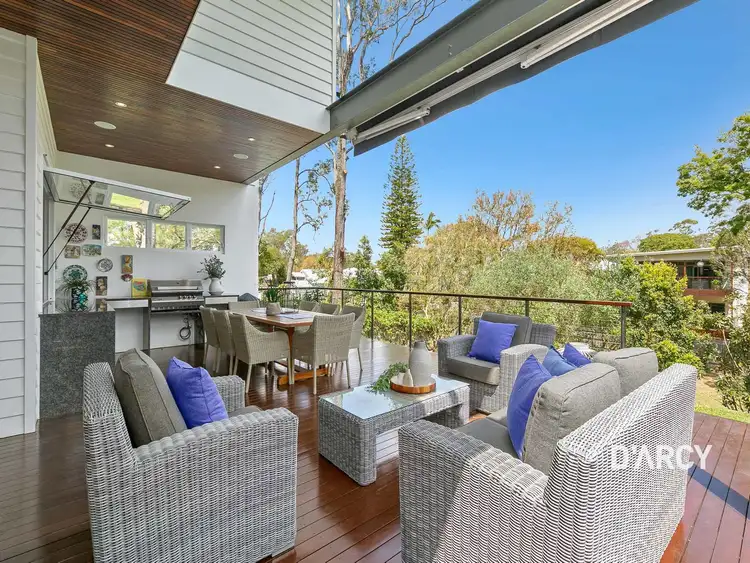 View more
View more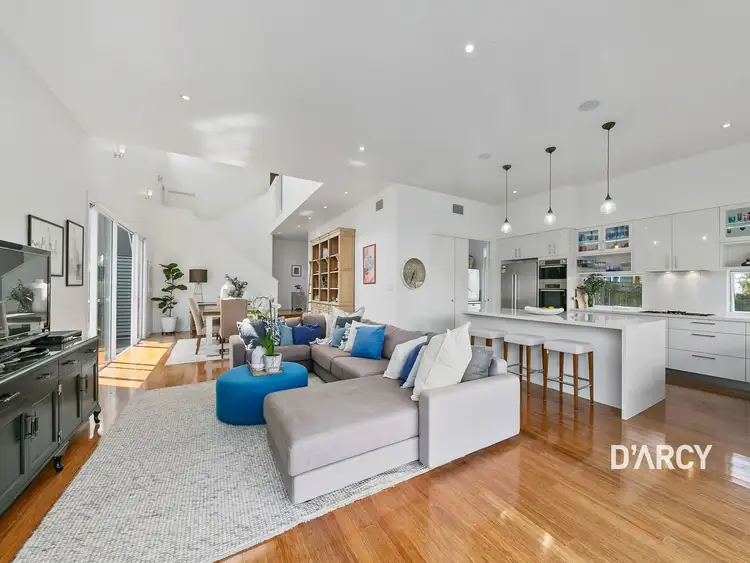 View more
View more
