If the well-tended grounds, rendered faade and Carey Gully stone of this C1965 double-brick home doesn't spark joy, then its inspiring remodel and chic interiors surely will...
Embracing the outdoors as much as its elegant insides, this 4-bedroom, 2-bathroom family mecca spanning 1400sqm (approx.) over 2 titles with the main street, Foodland and Lobethal Primary School on hand, can do no wrong.
Between its 2 driveways, hedges and rose garden glory, enter to high ceilings, hardy vinyl plank floors, large light-filled windows, decorative cornices and Hamptons-turn-Provincial style cutting no corners.
The only thing "cut" is power bills, thanks to 5kW of solar.
As soft whites and greys trend, French doors steer entry to formal living, where imitation coals glow in gas warmth beneath a marble mantel with a black granite hearth.
The open plan Provincial style kitchen with dishwasher, gas cooktop, double ovens and butler's wing interacts with the meals zone seeing company stay - if not for central island socialising, then for its "wheat heater fire" and French door escape.
Its outdoor space is no illusion; some 12m of gabled alfresco, buffered by tiered stone walls and a fountain, joins the home to an air-conditioned studio/play zone and adjoining workshop.
Zoned vegie tubs and a chook yard enable you to provide fresh eggs and vegetables for the family.
Idyllic downtime sees an en suite, twin built-ins and ceiling fan complete the carpeted master, two more bedrooms offer robes and ceiling fans, with the 4th and a study open to untapped versatility and loads of light.
Marble-look tiles smother the main bathroom, its touch-sensor mirror, freestanding tub, frameless shower and black accents are Insta-worthy.
So is this tempting township; try a craft brew at Lobethal Bierhaus or the coffee kind from Emma & Ivy. Sip award-winning wines from cellar doors or simply live where community thrives - and not just at Christmas when the town plugs in its coveted light display...
Make it your every day.
There's more:
Built: 1965
1400sqm over 2 titles
5kW solar (20 panels) installed 2013
Detached studio & workshop
Provincial style kitchen with butler's wing
Study/office
Ducted R/C A/C
Master with en suite & 2 BIRs
Fully-tiled main bathroom
3 WCs
Mudroom
Ornamental plums, roses, fruit trees & vegie gardens
Mains water tank for gardens only vegies on drippers
Single carport & 2nd driveway for up to 5 cars
6m x 3m shed
Rear access to Rotary Park & kindergarten
Walking distance to local amenity
Adcock Real Estate - RLA66526
Andrew Adcock 0418 816 874
Nikki Seppelt 0437 658 067
Jake Adcock 0432 988 464
*Whilst every endeavour has been made to verify the correct details in this marketing neither the agent, vendor or contracted illustrator take any responsibility for any omission, wrongful inclusion, misdescription or typographical error in this marketing material. Accordingly, all interested parties should make their own enquiries to verify the information provided.
The floor plan included in this marketing material is for illustration purposes only, all measurement are approximate and is intended as an artistic impression only. Any fixtures shown may not necessarily be included in the sale contract and it is essential that any queries are directed to the agent. Any information that is intended to be relied upon should be independently verified.
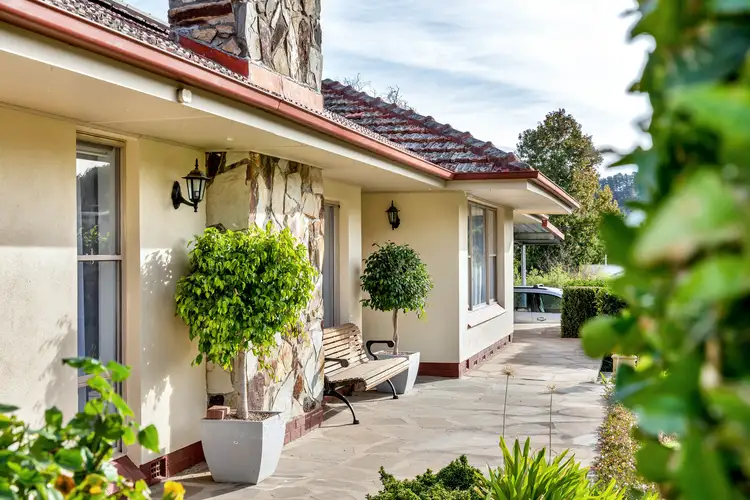
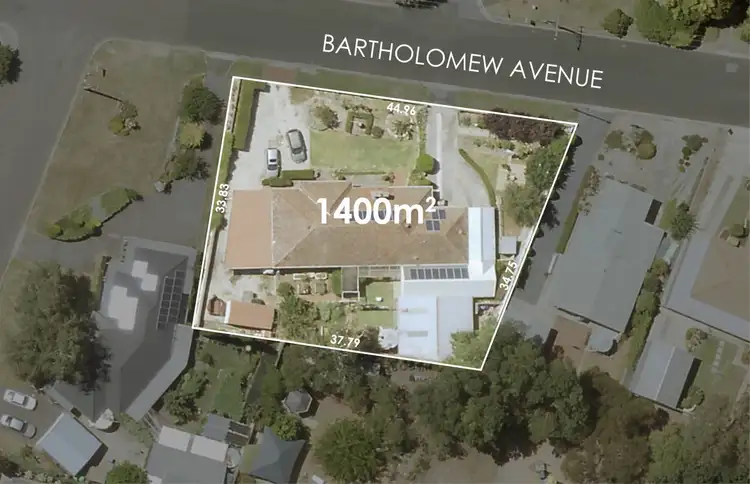
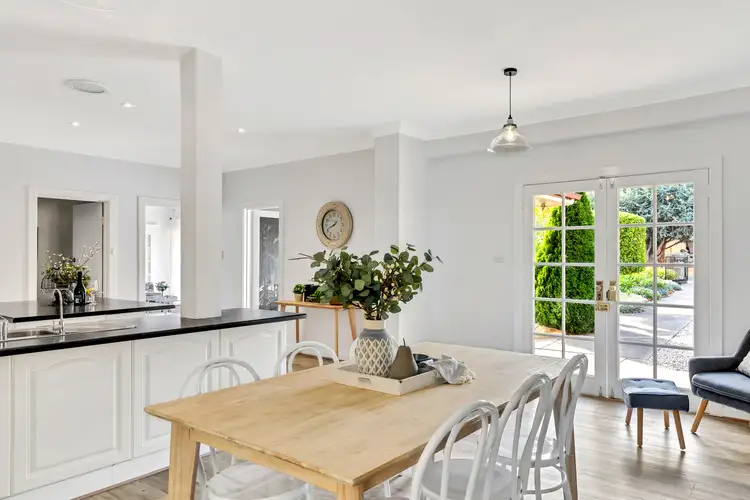
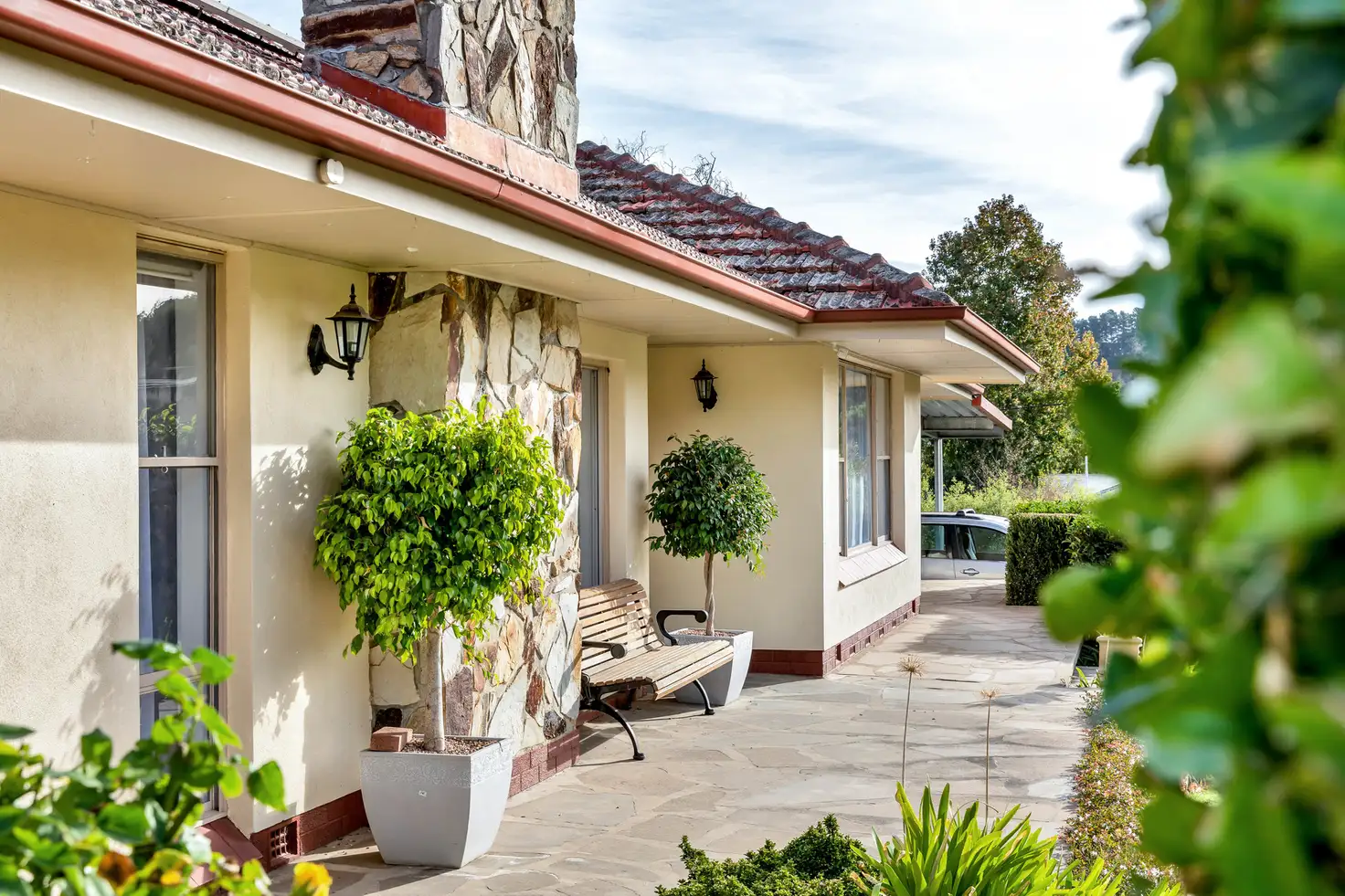


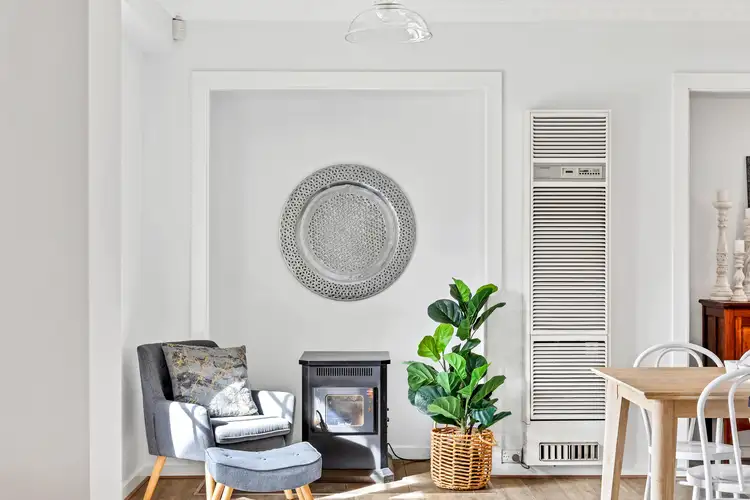
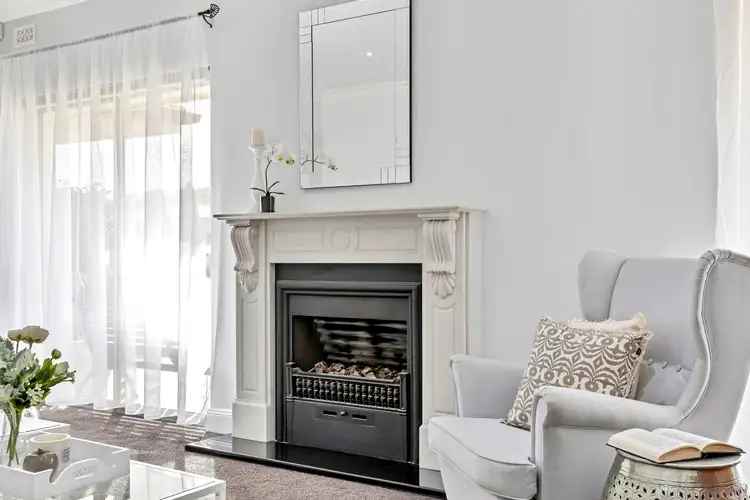
 View more
View more View more
View more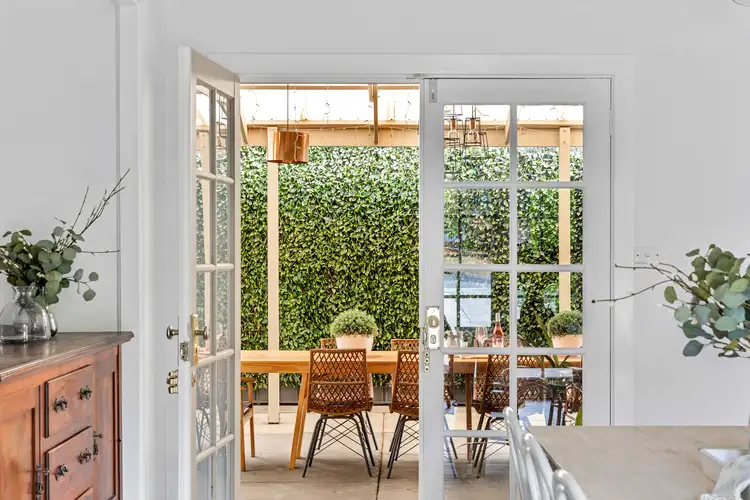 View more
View more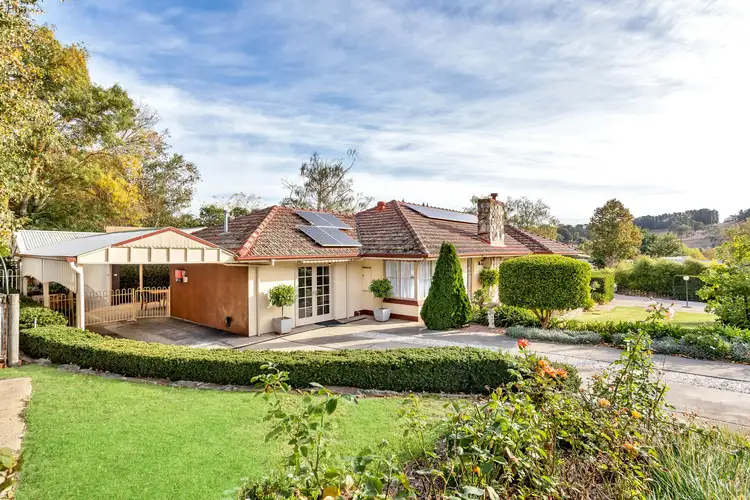 View more
View more
