Positioned in the heart of Smithfield Plains, 18 Beaumont Road presents an ideal opportunity for first home buyers or savvy investors seeking value and convenience. Step inside to discover a well-designed layout featuring three comfortable bedrooms and a central bathroom. The separate living area offers a cosy retreat, while the combined kitchen and dining zone creates a practical space for everyday living.
Outside, the home continues to impress with its low-maintenance appeal. Both the front and rear yards are designed for easy care, allowing more time to relax and enjoy life. Two small garden sheds provide extra storage space, and the single carport offers secure undercover parking, adding to the home's overall functionality.
Situated in a fast-growing suburb, this location offers the best of convenience and lifestyle. Close to local schools, parks, transport options, and major shopping at Elizabeth City Centre, everything you need is within easy reach. This property will be going to Auction unless SOLD prior, to register your interest please phone Jamie Wood on 0403 592 500 or Apec Erijok on 0426 164 114.
Features You'll Love:
- Entering through the hallway, you're welcomed by the formal lounge positioned at the front of the home, a bright, inviting space filled with natural light and fitted with a split system for year-round comfort.
- Flowing off the same hallway, the lounge connects seamlessly to the kitchen and dining area. There's plenty of room for a family dining table, creating a warm and social space to share meals or entertain friends.
- Through the kitchen, you'll find the internal laundry with direct outdoor access, making everyday chores a breeze. The toilet is also located here, conveniently separate from the main bathroom.
- On the opposite side of the home, all three bedrooms are neatly positioned, each generous in size and filled with natural light streaming through their windows.
- The centrally located bathroom offers easy access from all bedrooms and living zones, adding to the home's functional layout.
- Stepping outside, a rear verandah extends the living space, the perfect spot for weekend BBQs, relaxed family gatherings, or simply unwinding outdoors.
- The backyard features two handy garden sheds, ideal for storing tools, bikes, or gardening supplies, keeping everything neat and organised.
- With a low-maintenance yard, this outdoor space is ready for you to add your own personal touch, or simply enjoy the ease of upkeep, perfect for homeowners and tenants alike.
Location Highlights
- Close to local schools, making morning routines easy for families.
- Short drive to Elizabeth City Centre for shopping, dining, and entertainment.
- Convenient access to public transport for stress-free commuting.
- Parks and recreational areas nearby, perfect for weekends outdoors.
- Quick connections to the Northern Expressway and main roads for travel across Adelaide.
Specifications:
- Built - 1966
- House -187 m2 (approx.)
- Land -632 m2(approx.)
- Frontage - 17.7 m
- Zoned - Master Planned Neighbourhood - MPN
- Council - Playford Council
- Hotwater -Gas
- Mains Water - Yes
-Mains Electricity - Yes
- Solar - N/A
- Gas - Mains
- Sewerage - Mains
- NBN Available - nbn Fibre to Premises (FTTP)
- Heating - Split System located in lounge room
- Cooling - Split System located in lounge room
The safety of our clients, staff and the community is extremely important to us, so we have implemented strict hygiene policies at all our properties. We welcome your enquiry and look forward to hearing from you.
RLA 345285
*Disclaimer: Neither the Agent nor the Vendor accept any liability for any error or omission in this advertisement. All information provided has been obtained from sources we believe to be accurate, however, we cannot guarantee the information is accurate and we accept no liability for any errors or omissions. Any prospective purchaser should not rely solely on 3rd party information providers to confirm the details of this property or land and are advised to enquire directly with the agent in order to review the certificate of title and local government details provided with the completed Form 1 vendor statement.
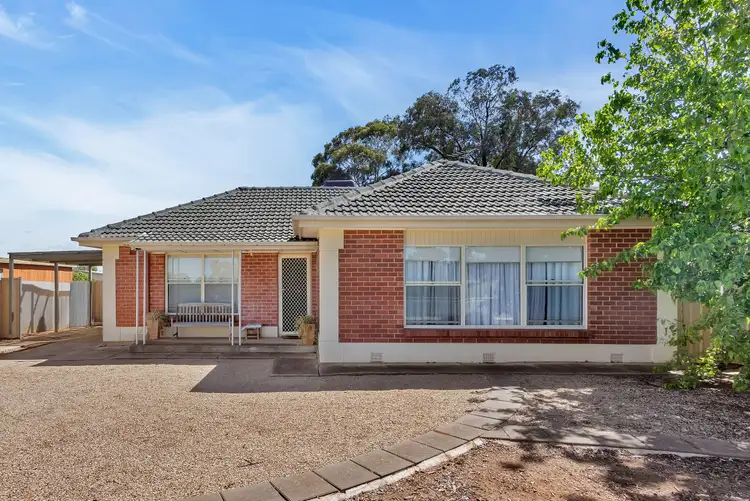
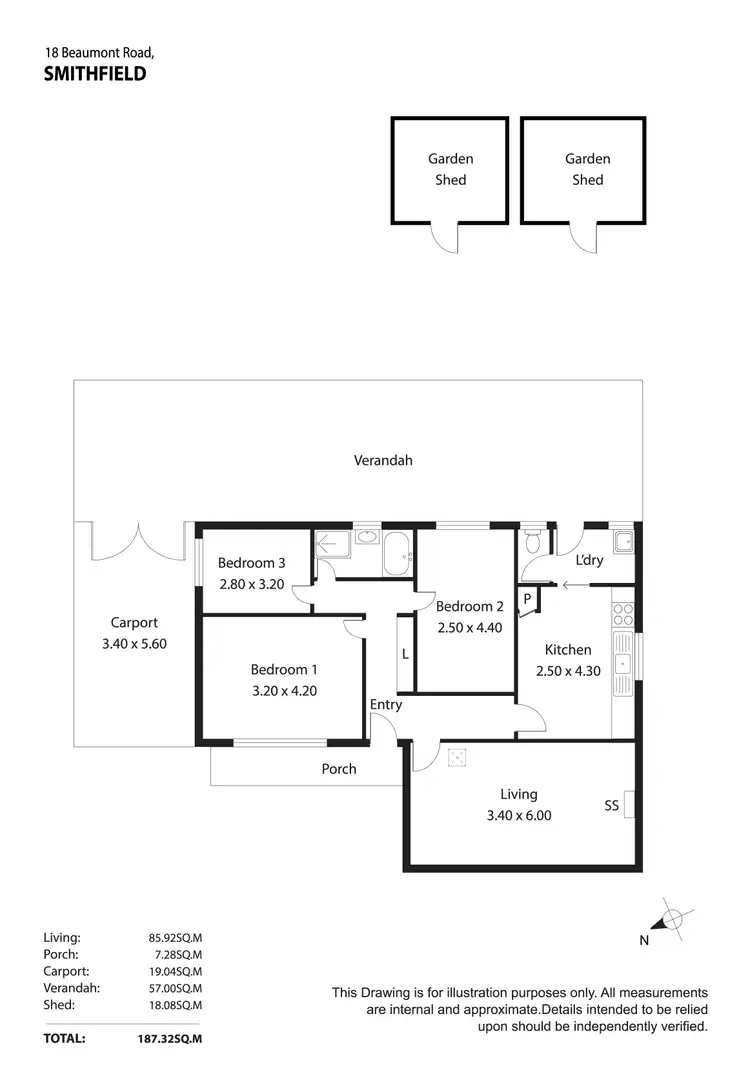
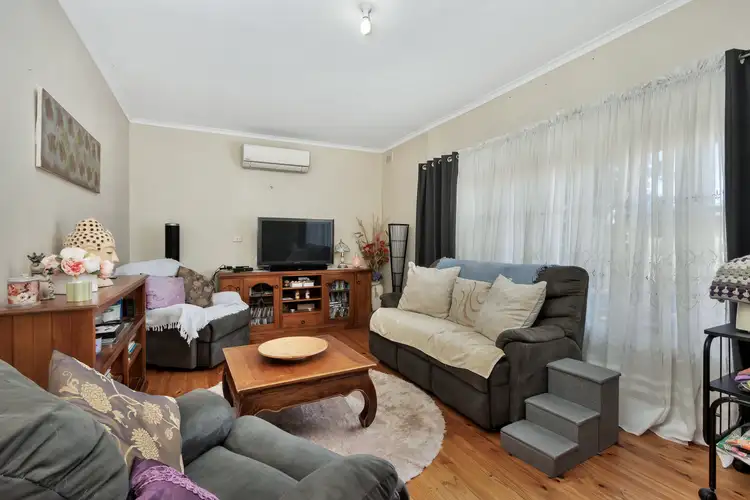
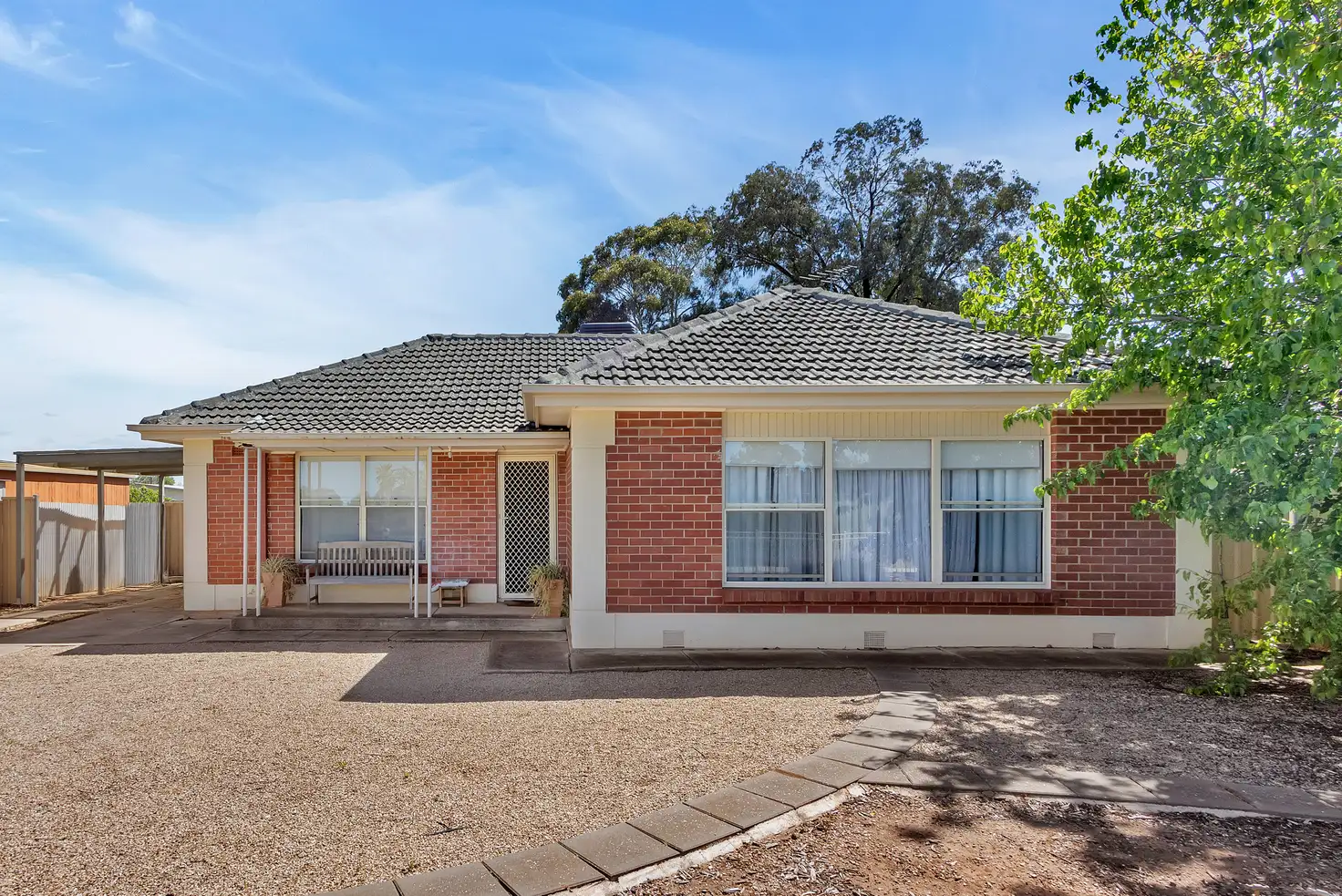


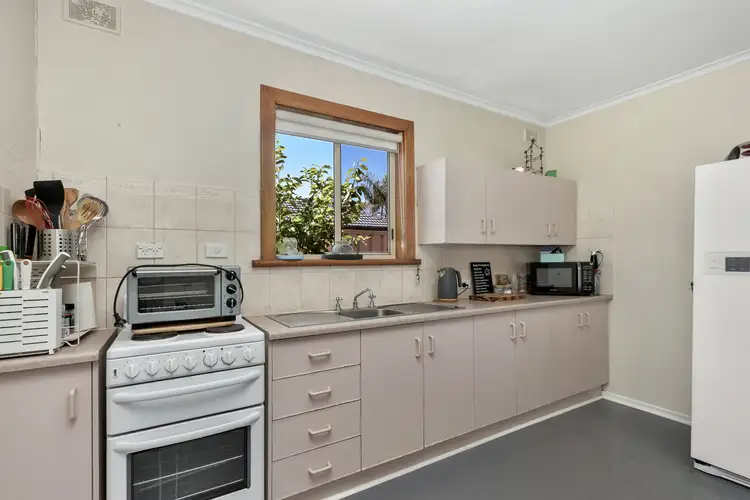
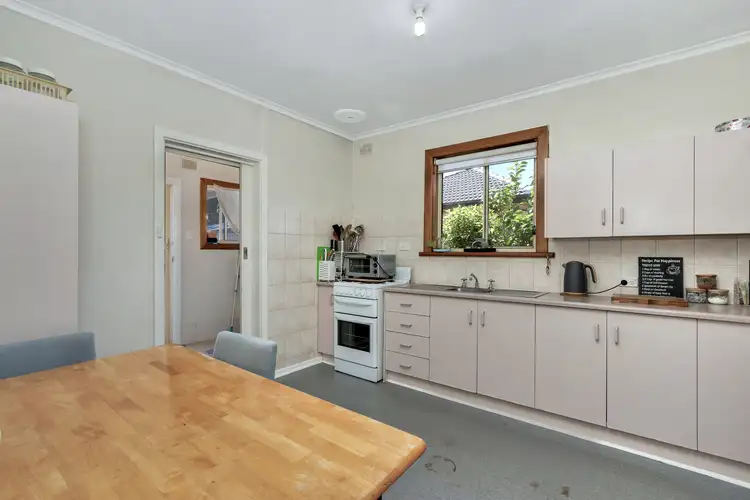
 View more
View more View more
View more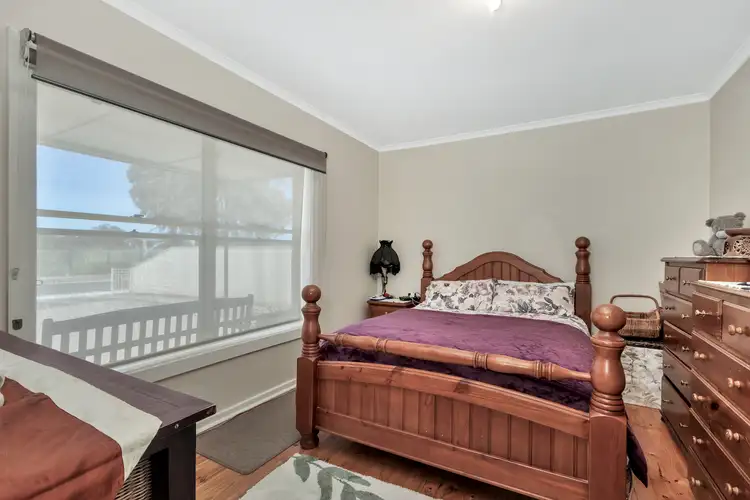 View more
View more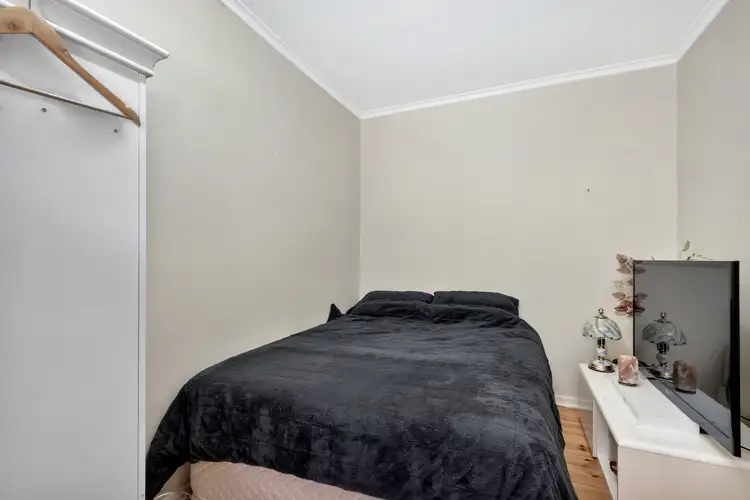 View more
View more
