Price Undisclosed
4 Bed • 2 Bath • 2 Car • 653m²
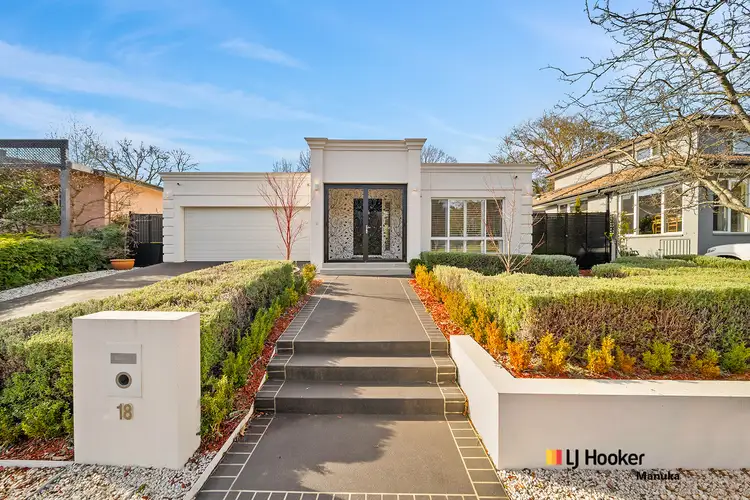
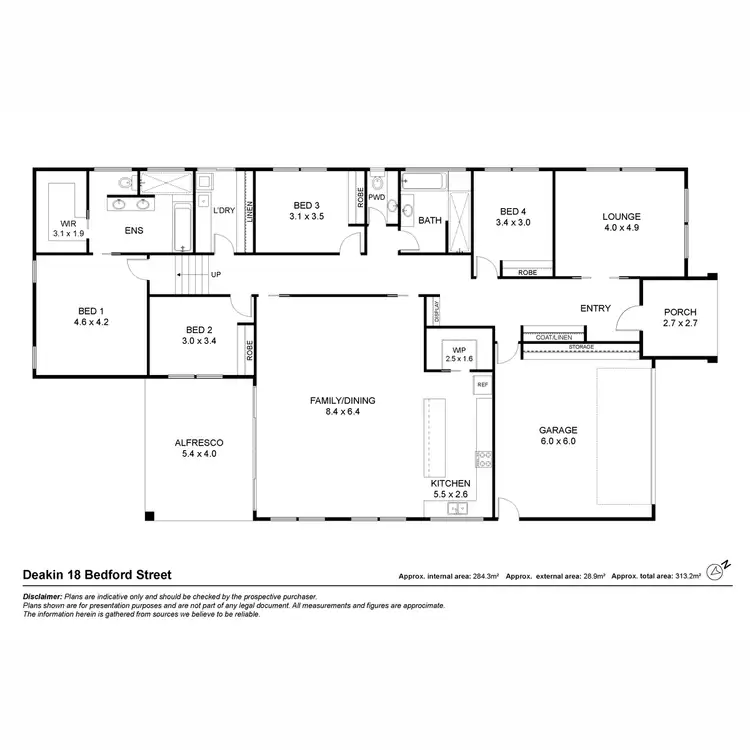

+22
Sold
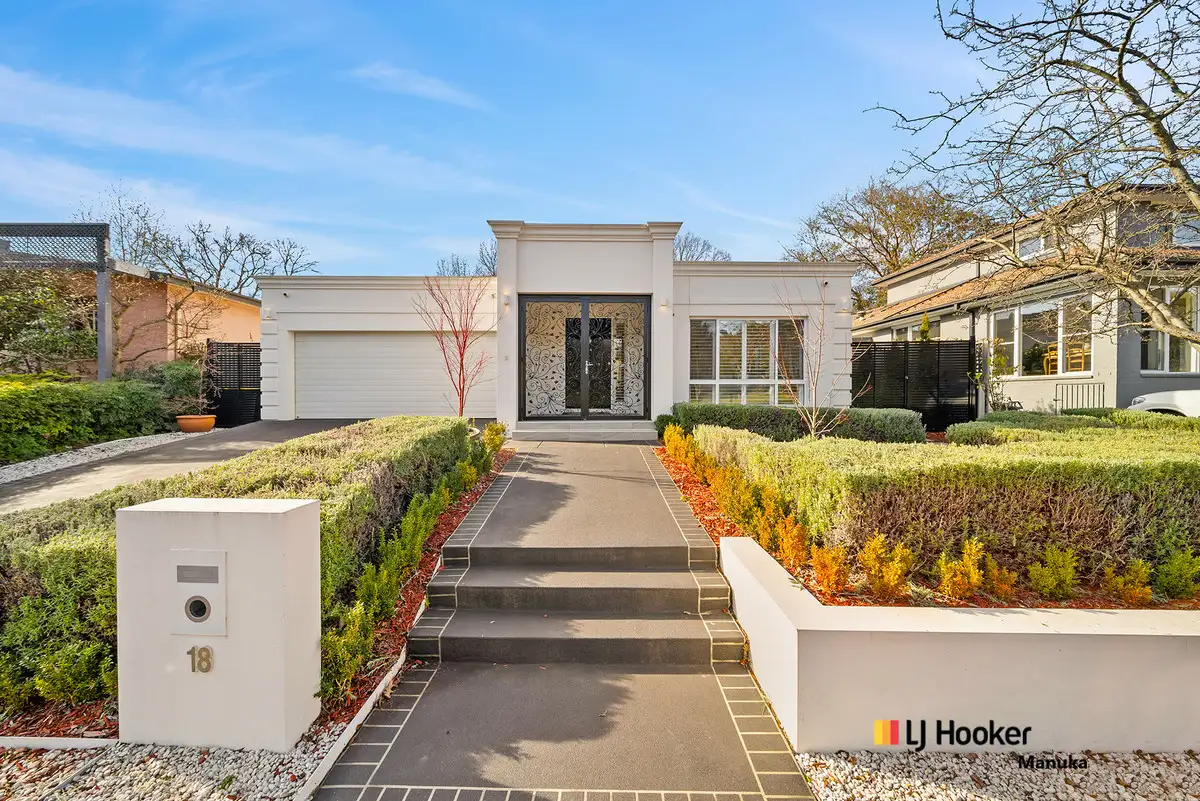


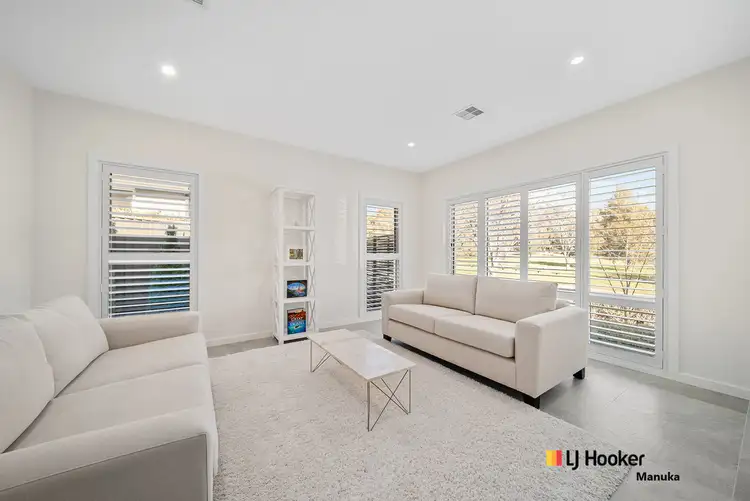

+20
Sold
18 Bedford Street, Deakin ACT 2600
Copy address
Price Undisclosed
- 4Bed
- 2Bath
- 2 Car
- 653m²
House Sold on Sat 9 Sep, 2023
What's around Bedford Street
House description
“Luxury Family Home in Prestigious Location”
Land details
Area: 653m²
Property video
Can't inspect the property in person? See what's inside in the video tour.
Interactive media & resources
What's around Bedford Street
 View more
View more View more
View more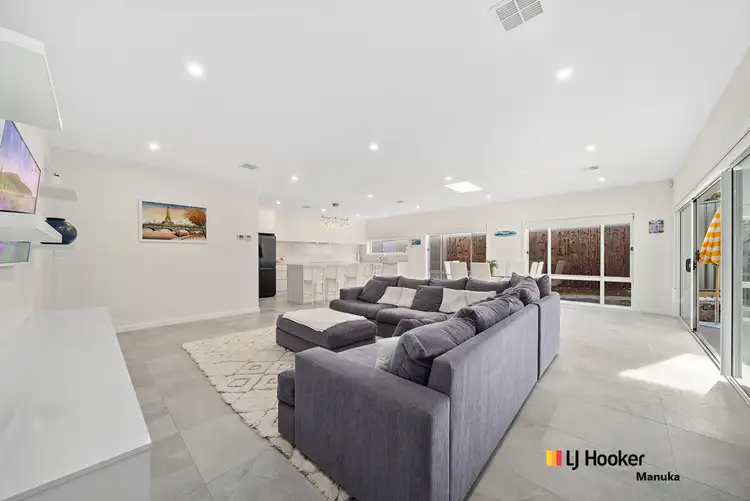 View more
View more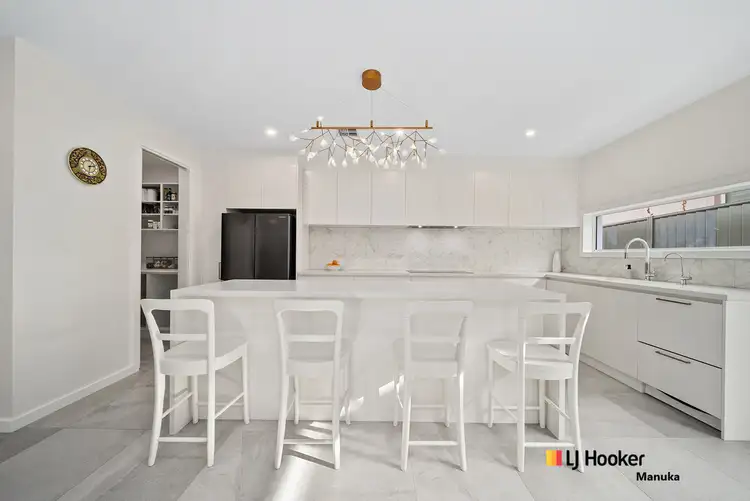 View more
View moreContact the real estate agent

Stephen Thompson
LJ Hooker Manuka
0Not yet rated
Send an enquiry
This property has been sold
But you can still contact the agent18 Bedford Street, Deakin ACT 2600
Nearby schools in and around Deakin, ACT
Top reviews by locals of Deakin, ACT 2600
Discover what it's like to live in Deakin before you inspect or move.
Discussions in Deakin, ACT
Wondering what the latest hot topics are in Deakin, Australian Capital Territory?
Similar Houses for sale in Deakin, ACT 2600
Properties for sale in nearby suburbs
Report Listing
