Excellently located at the end of a quiet cul-de-sac in this recently built development, this 4-bed, 2-living modern contemporary family home offers size, space and convenience to suit the growing family keen to upgrade while staying near to the north.
Bright, light and airy throughout, enter to a long hallway of rich timber floating floors that guide you past a spacious formal lounge - perfect for a cinema room or kids retreat, before the home opens up to a wonderful open-plan kitchen, dining and living overlooking neat grassy lawn to one side and an inviting courtyard to the other.
Whether cooking nightly meals for the family or hosting friends for fun dinners, this ultra modern kitchen will keep things simple and streamline - featuring white stone bench tops and large kitchen island, sleek cabinetry, stainless steel appliances and in-wall oven, generous walk-in pantry for keeping the house fully stocked, and finished with gorgeous pendant lighting - there is a lot to love here.
Weekend barbeques will quickly become the regular in the spacious outdoor entertaining offering plenty of room for furniture and plants while a second paved sitting area is an ideal spot for a fire pit during winter nights spent watching the stars pass overhead.
Excellent interior design and layout places 2 good sized bedrooms at the end of the house, both with built-in robes and large windows. A third bedroom also with built-ins could also make for a handy study or nursery. All 3 bedrooms have quick access to the central main bathroom which features elegant white tiling, separate bathtub and shower, lots of cabinetry as well as adjoining toilet and powder area for added convenience.
Meanwhile, the huge master bedroom is privately positioned at the front of the home and includes lovely light-filled windows, decadent walk-through robes and designer ensuite with dual vanities, a double shower, lots of cabinetry and heat lamps for added comfort.
Additional features not to be overlooked are ducted reverse-cycle air-conditioning throughout for year round climate control, premium block out blinds and curtains on all windows, handy internal storage room and double car garage with room for off-street parking.
Walking distance to local parks, around the corner from your a Drakes supermarket plus a range of local takeaway restaurants, a quick 8-minutes to Munno Para Shopping City and only 5-mintues to Broadmeadows Train Station to zip you to Elizabeth, Parabanks or the CBD in a flash - there is a wonderfully convenient lifestyle on offer at 18 Begonia Drive that includes something for the whole family!
Features you'll love:
*Spacious 4-bedroom, 2-living modern home in recently built development
*Convenient corner location
*Light and bright throughout, floating timber floors and lots of windows
*Excellent open-plan kitchen, dining and living overlooking grass backyard and courtyard
*Stylish kitchen with stone bench tops and island, stainless steel appliances, walk-in pantry and feature pendant lights
*Spacious outdoor entertaining area and second paved sitting area
*Large second lounge - perfect for cinema room or kids retreat
*3 good sized bedrooms all with large windows, plush carpets and built-in robes
*Generous master bedroom with huge walk-through robe and designer ensuite with double shower
*Central main bathroom with separate bathtub and shower and adjoining toilet and powder area
*Family-friendly laundry
*Handy storage room
*Ducted reverse-cycle air-conditioning throughout
*Double car garage, off-street parking and low maintenance front yard
*Solar panels installed for reduced energy bills
*Close to parks, sporting grounds and schools
*2-minutes to Drakes supermarket and local eateries
*8-minutes to Munno Para Shopping City
Ray White Norwood/Grange are taking preventive measures for the health and safety of its clients and buyers entering any one of our properties. Please note that social distancing will be required at this open inspection.
Property Details:
Council | Playford
Zone | MPN - Master Planned Neighbourhood/EAC - Emerging Activity Centre/
Land | 415sqm(Approx.)
House | 208sqm(Approx.)
Built | 2018
Council Rates | $TBC pa
Water | $TBC pq
ESL | $TBC pa
Disclaimer: As much as we aimed to have all details represented within this advertisement be true and correct, it is the buyer/ purchaser's responsibility to complete the correct due diligence while viewing and purchasing the property throughout the active campaign.
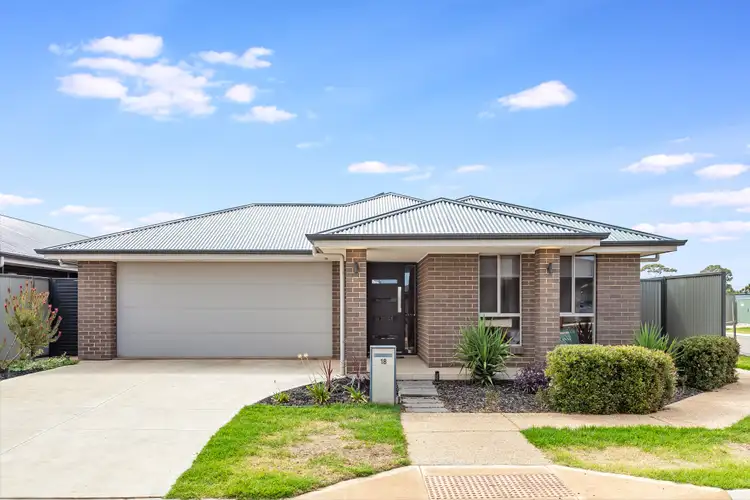
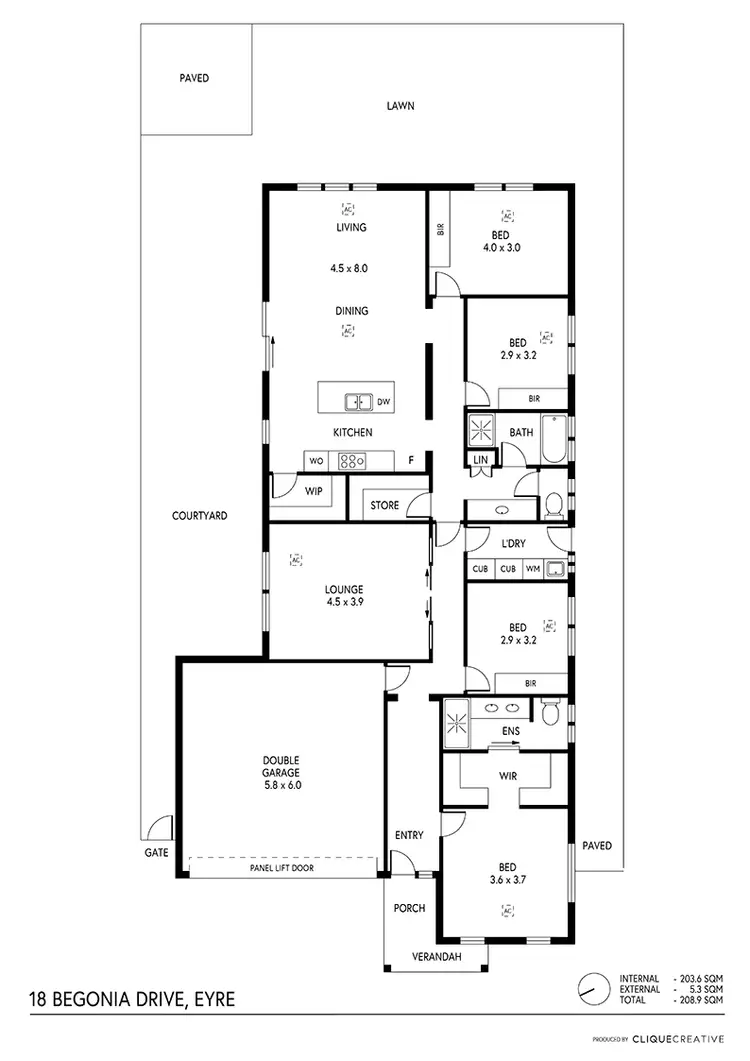
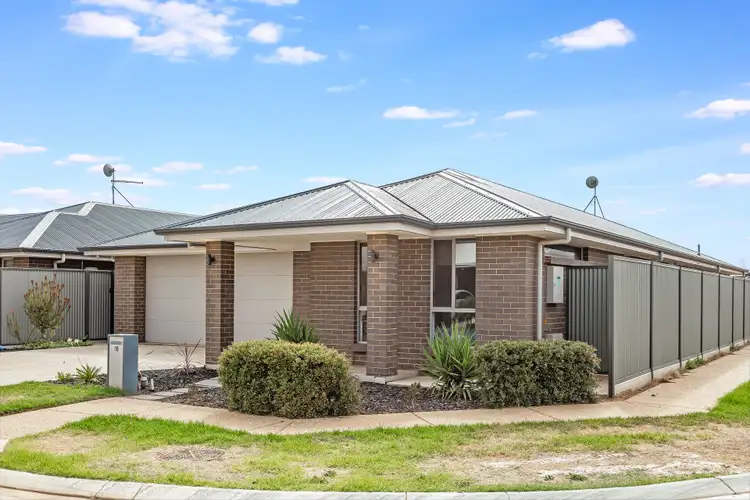
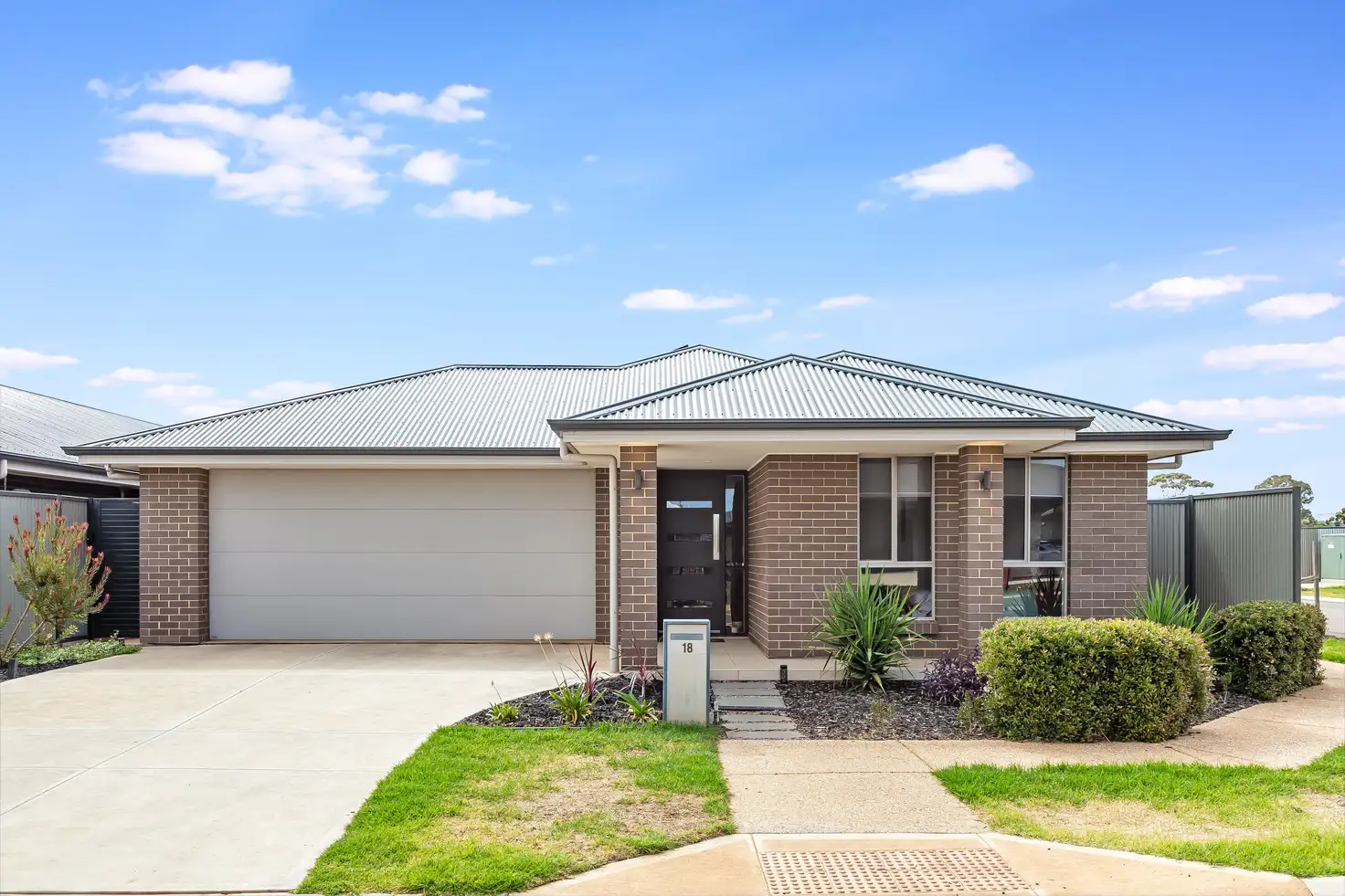


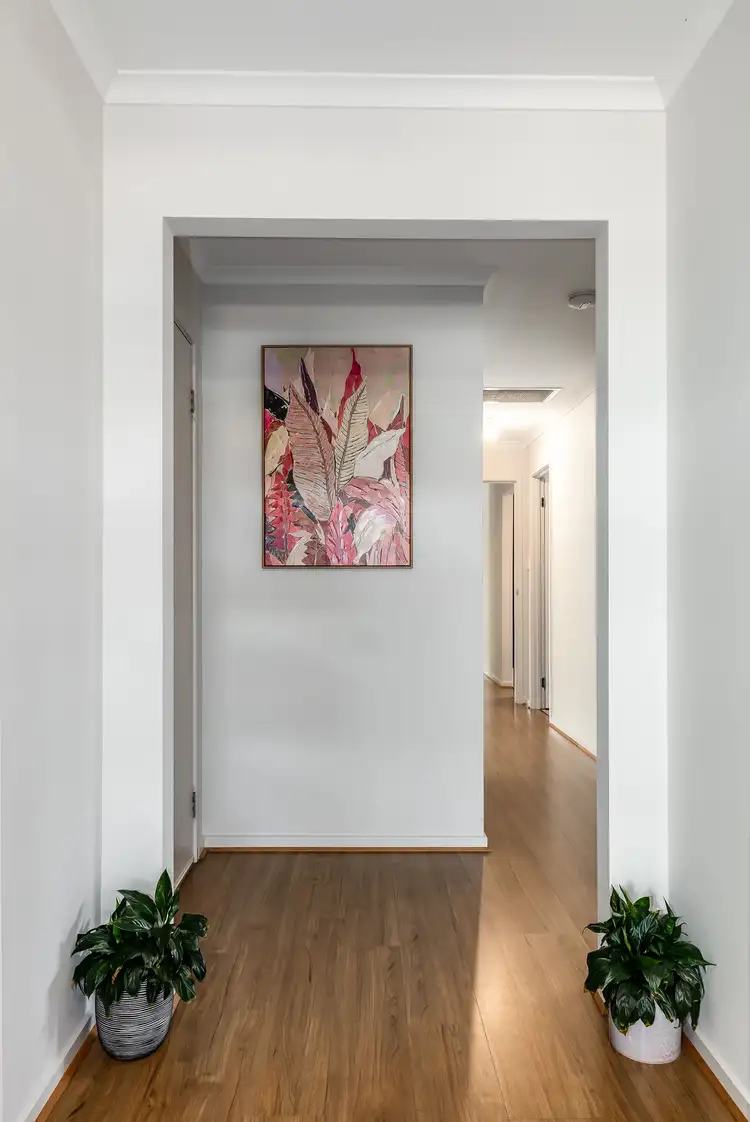
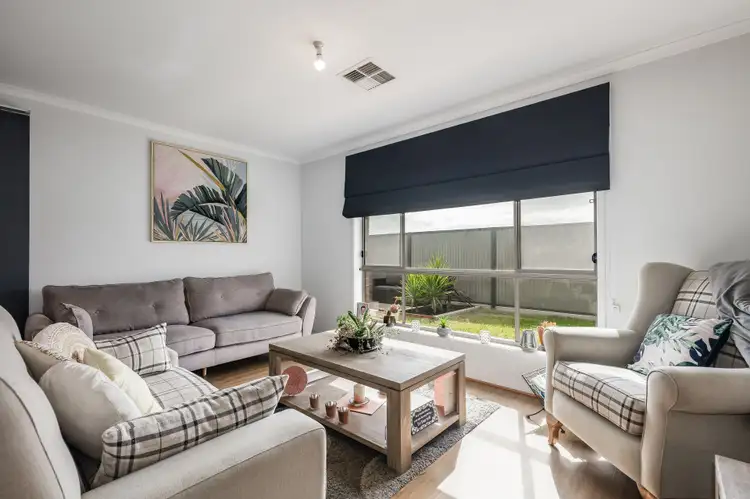
 View more
View more View more
View more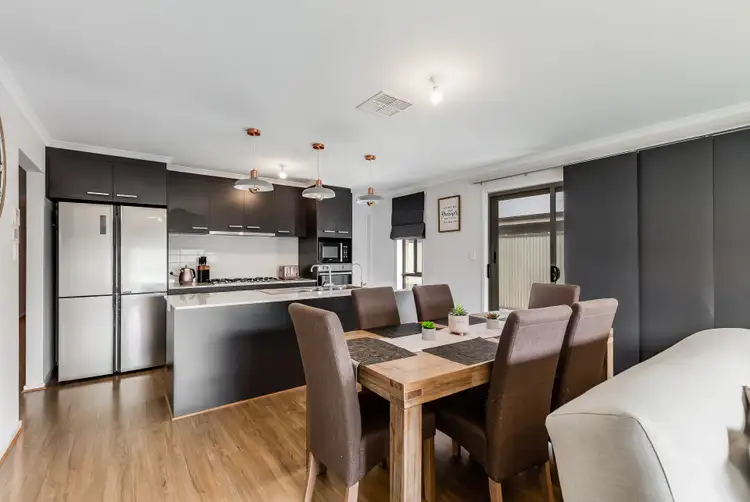 View more
View more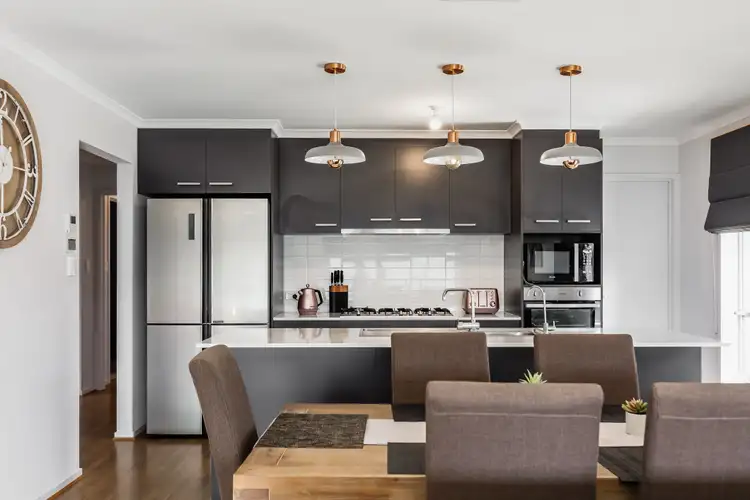 View more
View more
