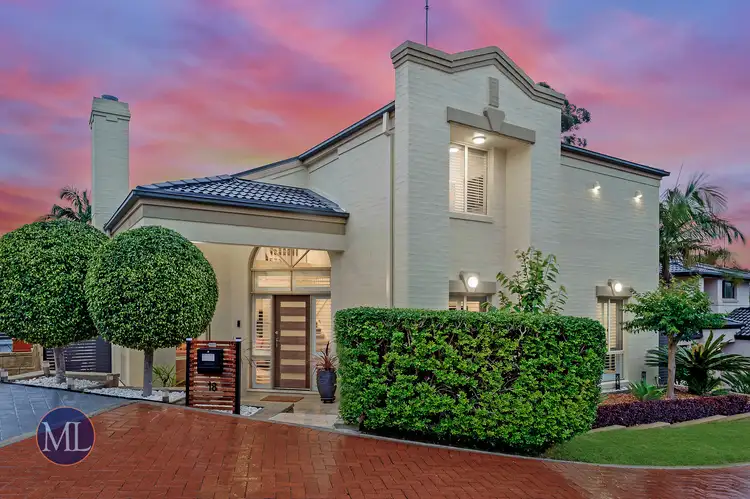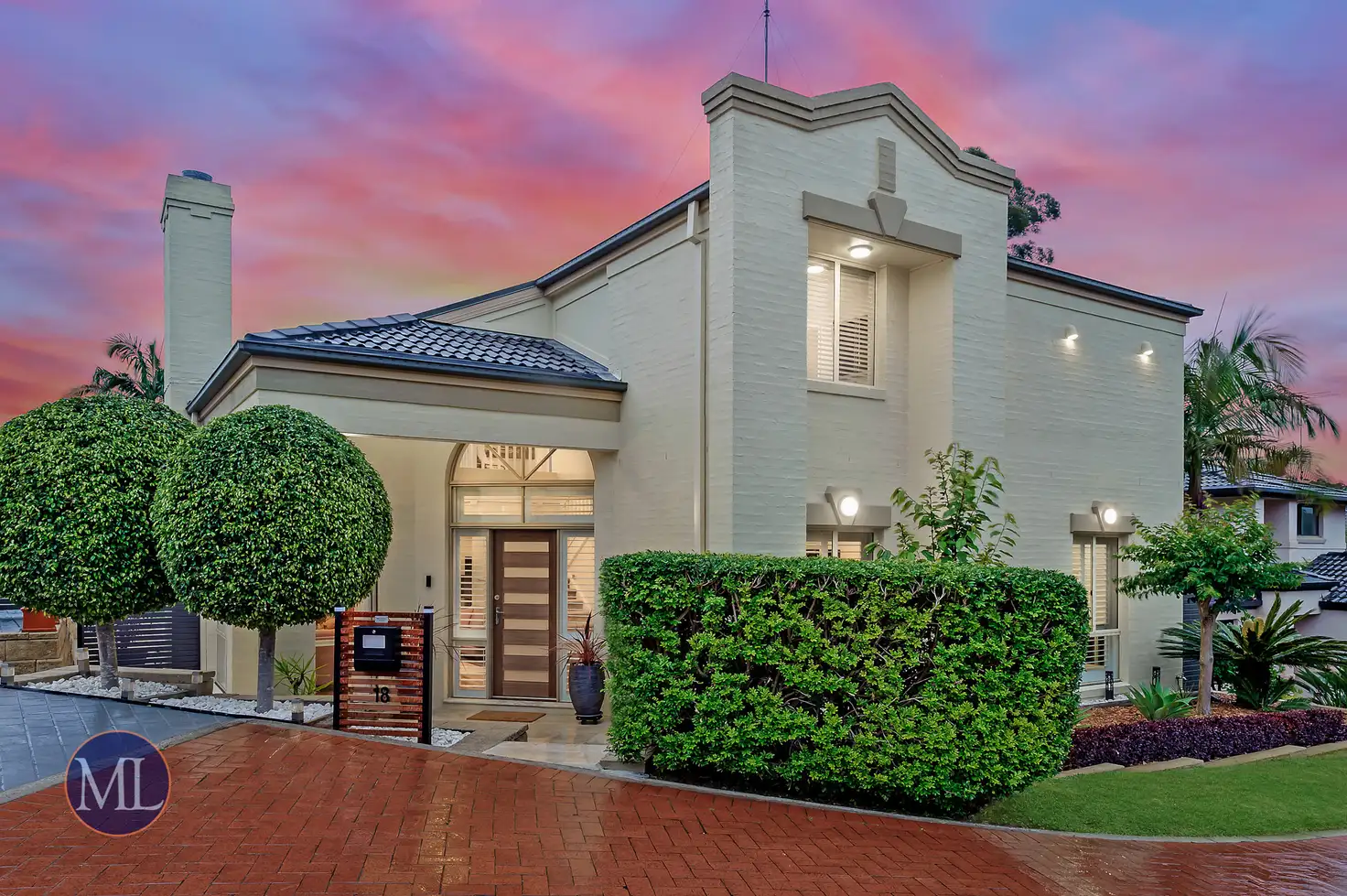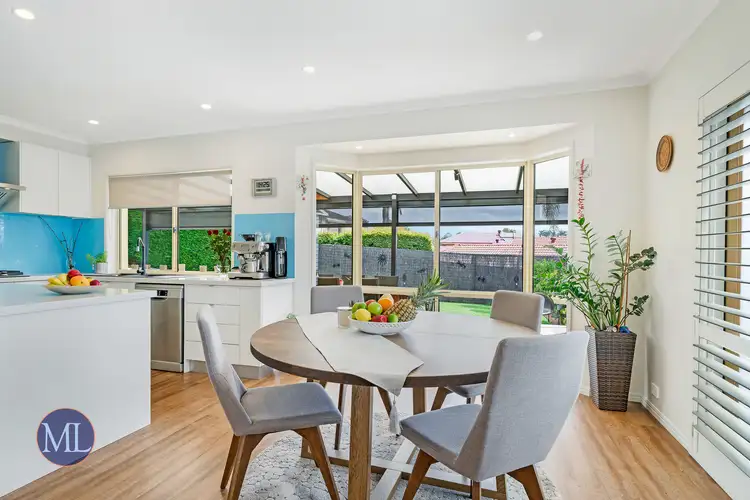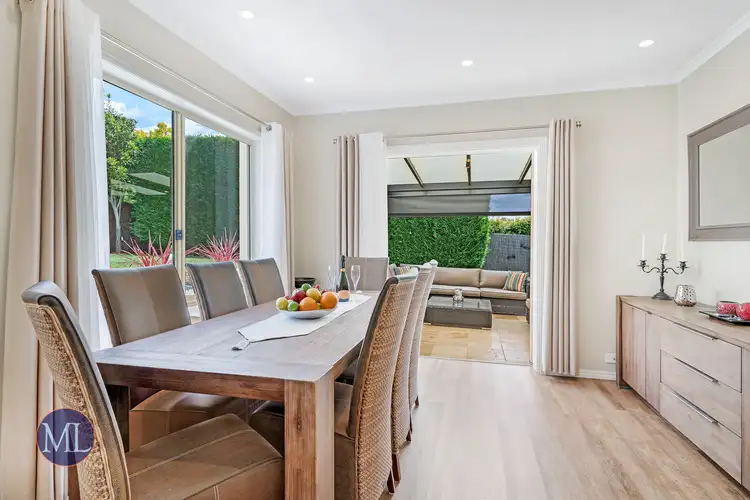Located in the blue chip Oakhill Estate is this prestigious contemporary residence perfectly designed for luxury family living. Constructed over two levels this home enjoys abundant natural light and a layout designed to cater for the large family or the entertainer.
The fully renovated bathrooms and kitchen, bedrooms and living spaces are set to impress your whole family, with no expense spared. A mixture of lovely German engineering water-proof floorboards, carpets, Italian tiles, high quality bathrooms, ducted air conditioning, gas fire place and a pergola with electric blinds are just a few of the features this spacious family home has to offer. The living room fireplace provides comfort and warmth in the wintertime and the backyard entertainment area brings year-round delight and happy memories.
This property is positioned in a convenient cul-de-sac location, which offers privacy and security for you and your loved ones, with easy access to city buses. Only a 9 minute walk to bus services and moments drive to Cherrybrook Metro Station and Cherrybrook Village where the supermarket and a variety of cafes, restaurants, boutique stores and conveniences await. In the highly sought after catchment zones for Oakhill Drive Public and Cherrybrook Technology High School, and with its spacious and living oriented design, this home is a sure fit for families.
Internal Features:
- With a large variety of living spaces spread out over the two storey floorplan, options for entertainment or relaxation are plenty with a formal dining, formal lounge, family/TV room and dine in kitchen.
- The modern stylish kitchen at the heart of the home is finished with gas cooking and a variety of European quality branded stainless steel appliances. 40mm Caesarstone benchtops span across the kitchen including the island and extensive storage options include softclose drawers, cabinetry and a spacious walk in pantry.
- Totaling a full five bedrooms, upstairs you will find four bedrooms with built-in robes. The master bedroom boasts two walk-in robes for his and hers and its own private modern ensuite complete with bathtub, shower, floor to ceiling tiles and programmable underfloor heating and heated towel rails. Downstairs the fifth bedroom is finished with engineered flooring doubling as both a study or sleeping quarters.
- The three full bathrooms include the ensuite and main (separate toilet) on the upper level & a lower level bathroom to service the downstairs area. All bathrooms have high quality European tiles and tapware.
- Extra features include high ceilings throughout, a travertine tile fireplace, high ceilings, new flooring, plantation shutters, alarm system, internal and external gas outlets, ducted air conditioning and freshly painted exterior with interior also being done recently.
External Features:
- Quality outdoor entertainment space with travertine pavers, fully functional Italian outdoor kitchen and electric blinds to create a huge warm and inviting undercover entertaining area.
- Level yard with landscaped gardens and manicured trees, surrounded by secure fencing.
- Freshly painted exterior
- Double garage with shelving on walls and four driveway parking also available
Location Benefits:
- Hastings Park and Tennis Courts | 200m (3 min walk)
- Oakhill Shopping Village | 1.4km (2 min drive)
- Cherrybrook Shopping Village | 2.7km (5 min drive)
- Cherrybrook Station | 3.7km (6 min drive)
- Castle Towers | 4.7km (8 min drive)
- Castle Hill Metro Station | 4.7km (8 min drive)
- Sydney CBD | 30.4km (30 min drive)
- 8 minutes walk to bus stops on David Road. 700m (8 min walk)
635 (Beecroft Station to Castle Hill Metro Station)
642X Dural Round Corner to City Wynard Station)
- 9 minutes walk to bus stops on New Line Road.
620X (Dural - City Wynard),
622 (Dural - Milsons Point),
638 (Berowra Waters to Pennant Hills or Castle Hill)
- Metro:
Castle Hill Train Station: 11 minutes drive
Cherrybrook Train Station with free car park: 8 minutes drive
School Catchments:
- Oakhill Public School | 1.3km (3 min drive or 18 minutes walk)
- Cherrybrook Technology High School | 2.1km (4 min drive)
Nearby Private Schools
- Oakhill College | 2.3km (5 min drive)
- Tangara School for Girls | 3.8km (7 min drive)
- The Hills Grammar School | 5.8km (10 min drive)
Municipality: Hornsby Council









 View more
View more View more
View more View more
View more View more
View more

