$450,000
4 Bed • 2 Bath • 0 Car • 608m²
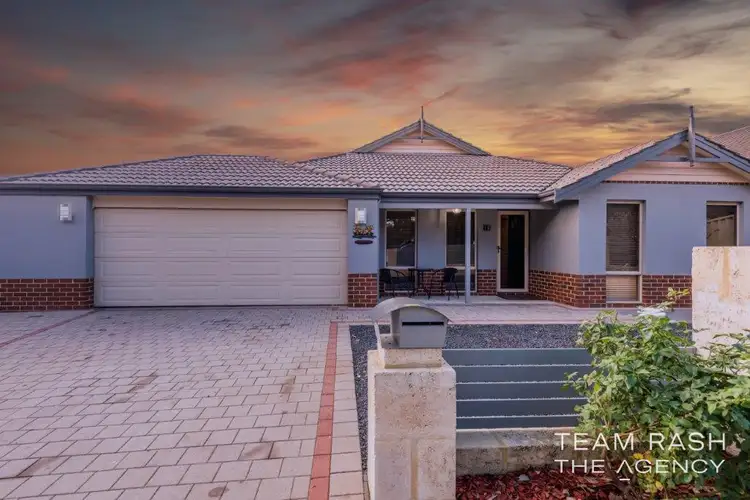
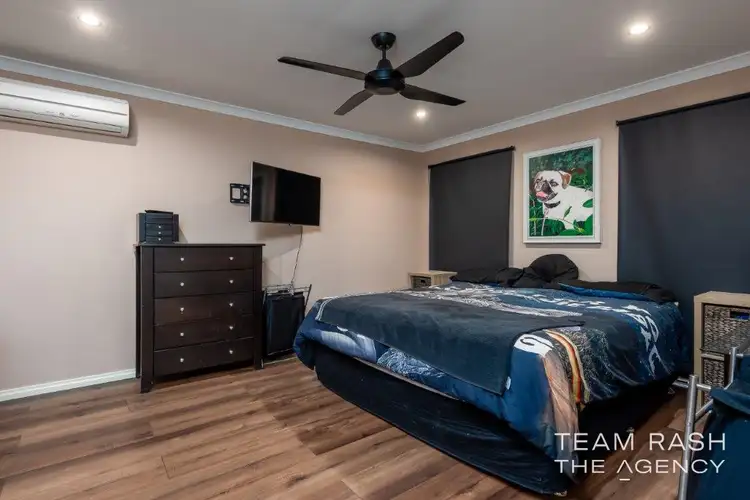

+13
Sold
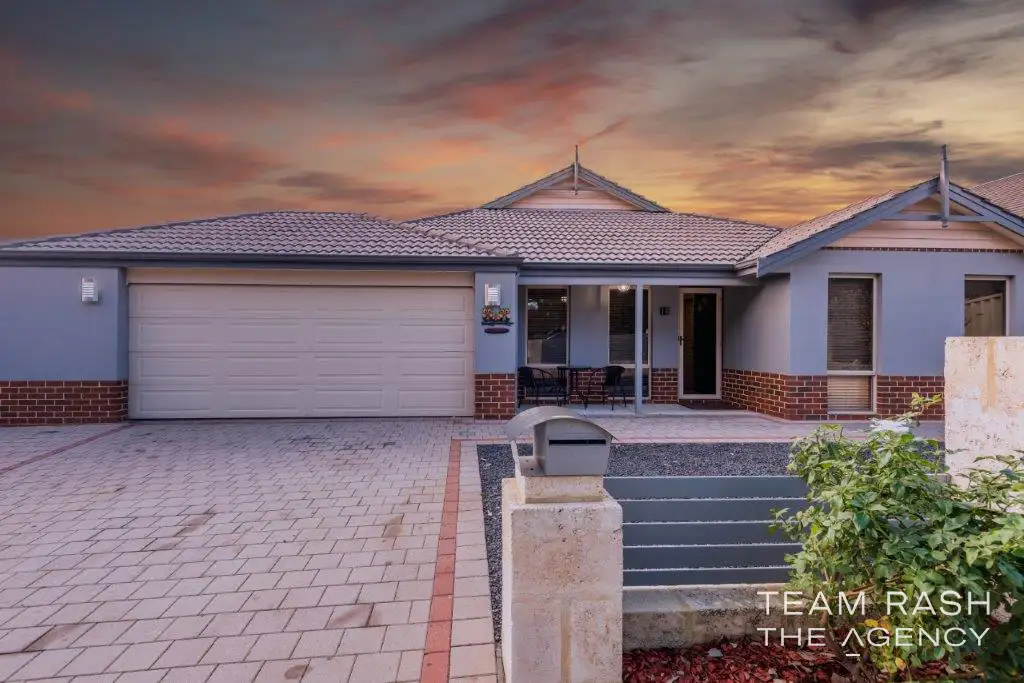


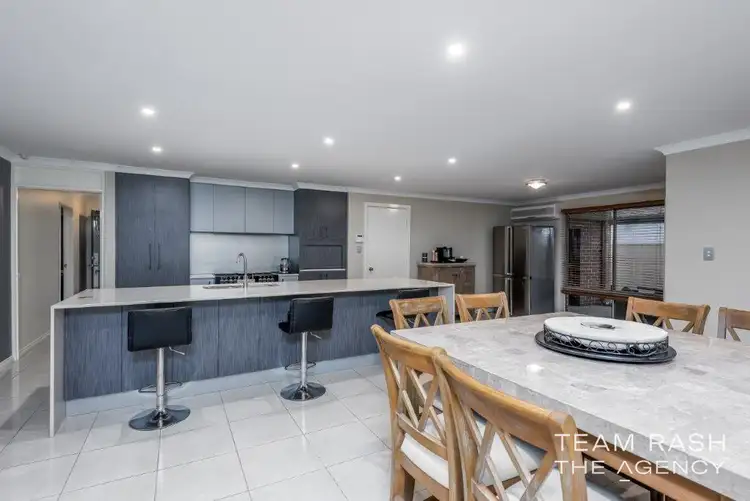
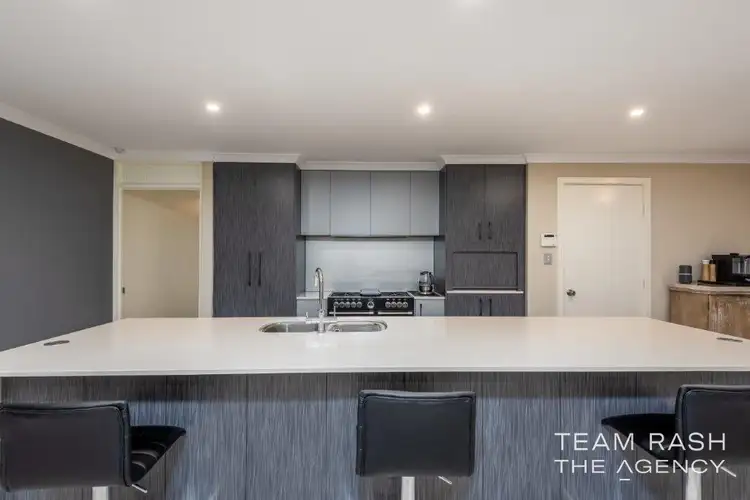
+11
Sold
18 Berlotto Drive, Ashby WA 6065
Copy address
$450,000
- 4Bed
- 2Bath
- 0 Car
- 608m²
House Sold on Thu 16 Jul, 2020
What's around Berlotto Drive
House description
“Time to move in with the family!”
Property features
Land details
Area: 608m²
Property video
Can't inspect the property in person? See what's inside in the video tour.
What's around Berlotto Drive
 View more
View more View more
View more View more
View more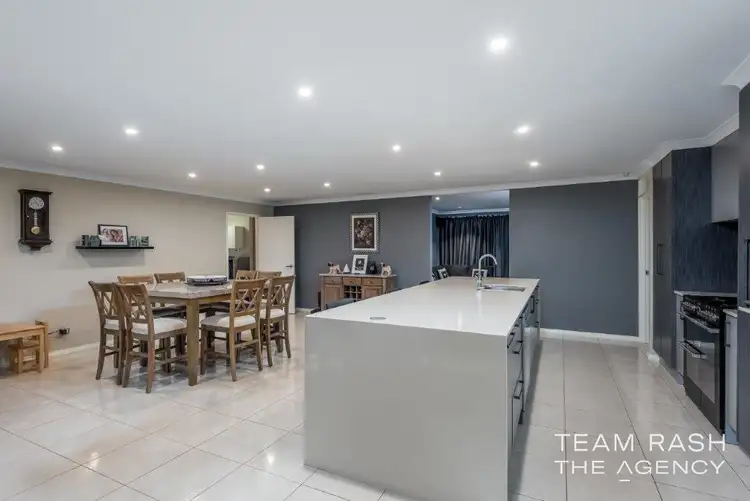 View more
View moreContact the real estate agent

Rash Dhanjal
The Agency - Perth
5(1 Reviews)
Send an enquiry
This property has been sold
But you can still contact the agent18 Berlotto Drive, Ashby WA 6065
Nearby schools in and around Ashby, WA
Top reviews by locals of Ashby, WA 6065
Discover what it's like to live in Ashby before you inspect or move.
Discussions in Ashby, WA
Wondering what the latest hot topics are in Ashby, Western Australia?
Similar Houses for sale in Ashby, WA 6065
Properties for sale in nearby suburbs
Report Listing
