Perfectly suited to modern family living, this beautifully presented home offers space, style, and a welcome sense of community. Set in one of Fadden’s most cherished neighbourhoods and surrounded by quality homes and friendly neighbours, this four-bedroom residence is thoughtfully designed for effortless everyday living. From its chef-inspired contemporary kitchen to the generous, all-weather outdoor entertaining space, every detail caters to a growing family's needs. Enjoy the unparalleled convenience of being just moments from the local school, Erindale Shopping Precinct, and Fadden Pines. This house is a place you'll proudly call home for years to come.
Prepare to be captivated by the stunning kitchen, truly designed and implemented for the dedicated chef. Bursting with luxury finishes and thoughtful functionality, this culinary heart is equipped with quality Bosch appliances, including an induction cooktop, dishwasher, and two ovens (one doubling as a microwave). Every detail has been carefully considered: from the impressive wine storage and spice drawers to the innovative blind corner pull-out shelving, this kitchen makes cooking and entertaining an absolute delight.
Engineered stone benchtops flow onto the large island bench, a stunning centrepiece adorned with feature lighting, which perfectly overlooks the family and meals area. A mirrored splashback and modern, floating flooring maximize the sense of space and provide seamless access out to the deck. Offering versatile family living, the home also features a convenient separate dining area and a cozy, carpeted sunken lounge, perfect for quiet relaxation.
The accommodation comprises four well-appointed bedrooms, all featuring built-in robes, with the master enjoying a private ensuite. Year-round comfort is assured with ducted gas heating and evaporative cooling, enhanced by central heating floor vents in both bathrooms and ceiling fans in three bedrooms.
The ultimate in outdoor living; Entertaining is truly effortless with the stunning, raised, all-weather covered timber deck that wraps around the rear of the home. This versatile space can be zoned into multiple entertaining or relaxation areas, overlooking the private, level backyard. Featuring a tidy lawn and established perimeter hedging, it’s the perfect, safe haven to watch the children play.
Presenting a welcoming first impression, the beautifully rendered facade features plenty of additional driveway parking, plus secure double gates to access the rear. Both the single garage and enclosed carport are conveniently located under the roofline and feature remote access. This superb family package is positioned on a quiet loop street, ensuring a premium lifestyle just moments from the area's best amenities.
• Set in a quiet, family-friendly loop street in sought-after Fadden
• Four spacious bedrooms with built in robes
• Chef's dream kitchen with quality Bosch appliances (induction, two ovens)
• Engineered stone benchtops, large island, and multi-tap (boiling hot/hot & cold water)
• Clever storage solutions: wine storage, spice drawers and pull-out shelving
• Versatile living: Open family/meals, separate dining, and cozy sunken lounge
• All-weather covered timber deck wrapping around the home, overlooks backyard
• Ducted heating (with bathroom vents) & evaporative cooling, ceiling fans in 3 bedrooms
• Remote accessed single garage plus enclosed carport under roofline
• Large, covered entertaining deck, overlooking the backyard
Living Size: 150.6sqm
Rates: $3,329p.a (approx)
Land Tax: $6,095p.a (approx)
The information contained above is believed to be correct at time of advertising however, we take no responsibility for the accuracy of this information and prospective purchasers are advised to rely on their own research.
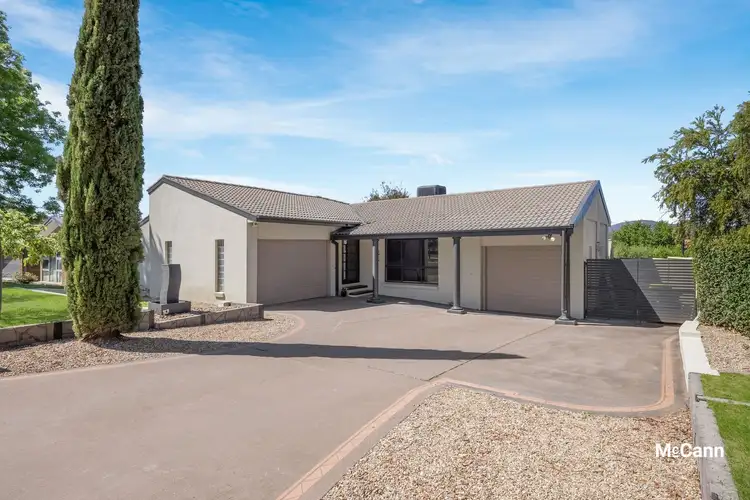
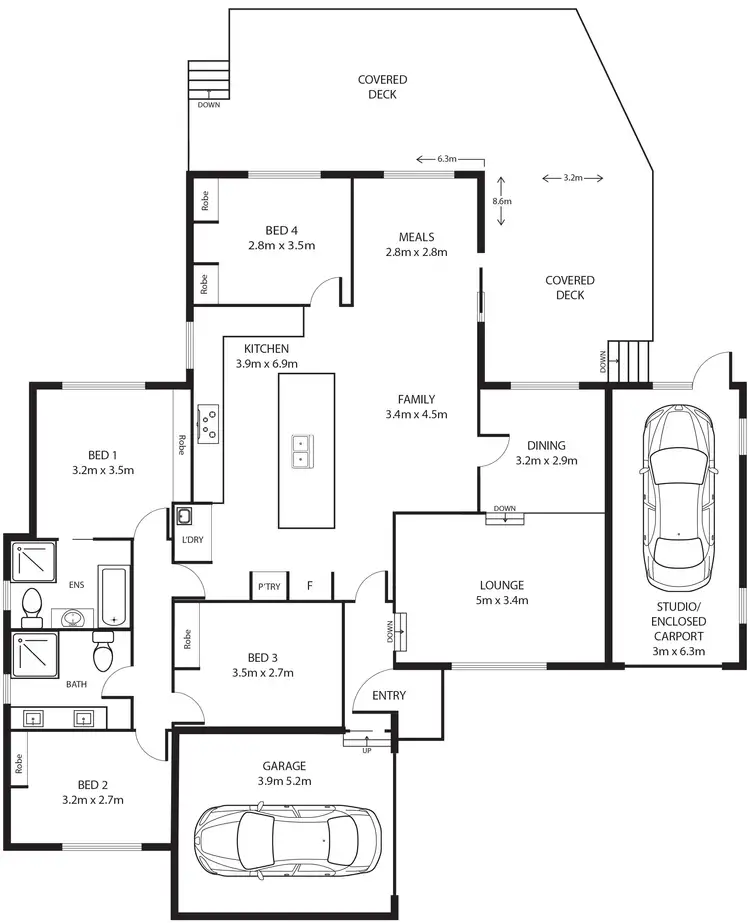
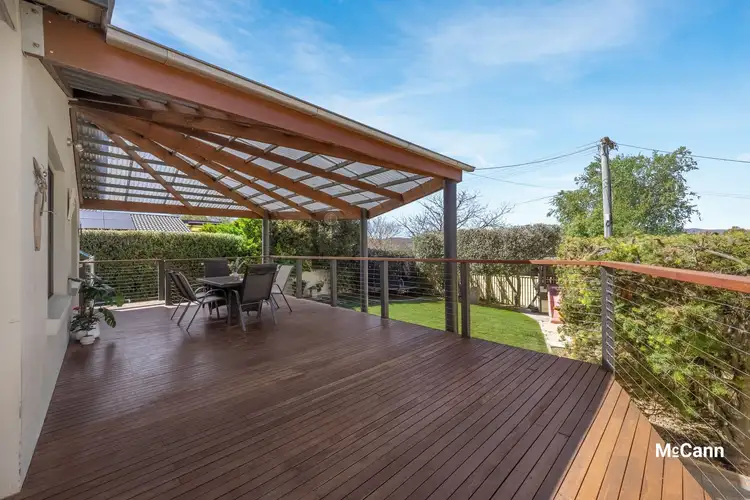
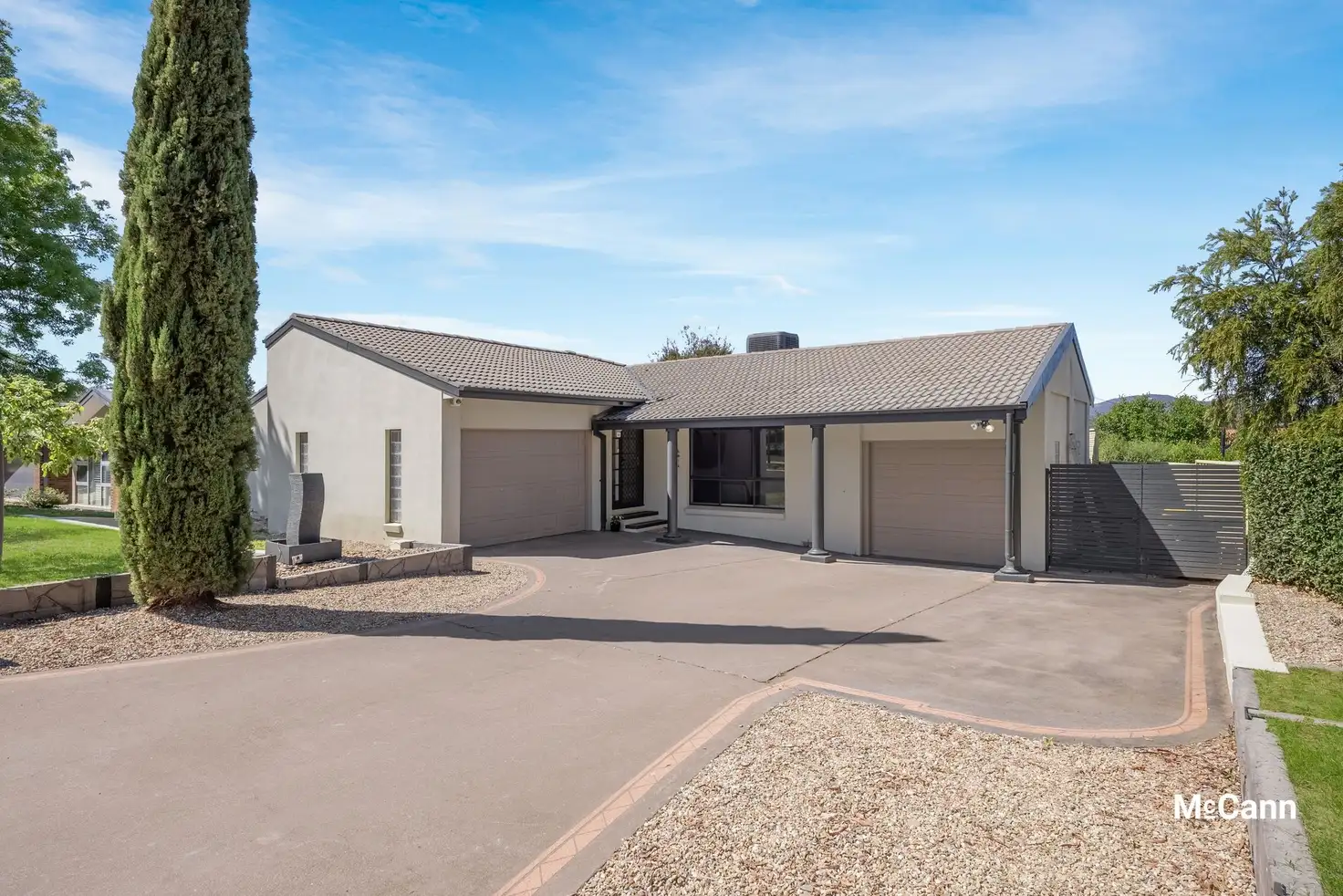


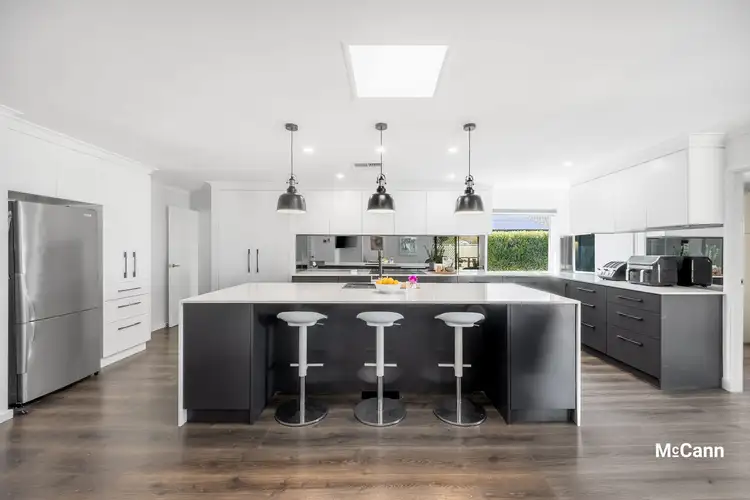
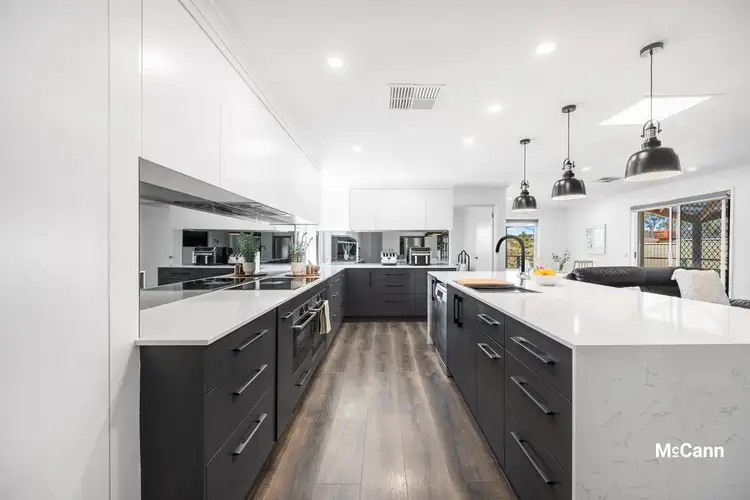
 View more
View more View more
View more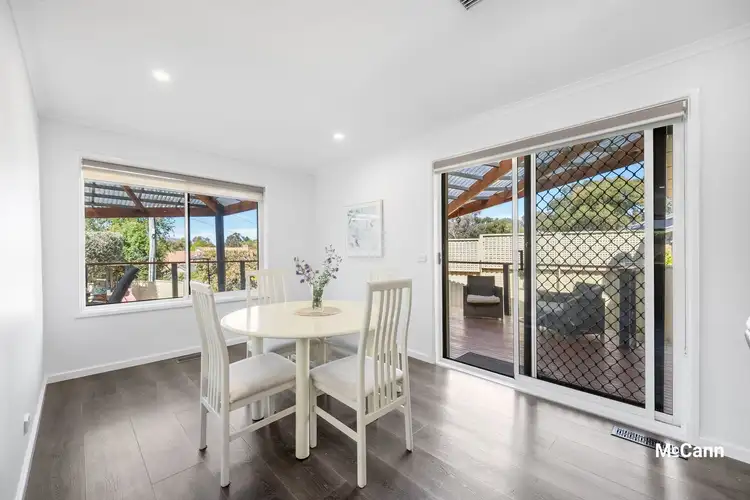 View more
View more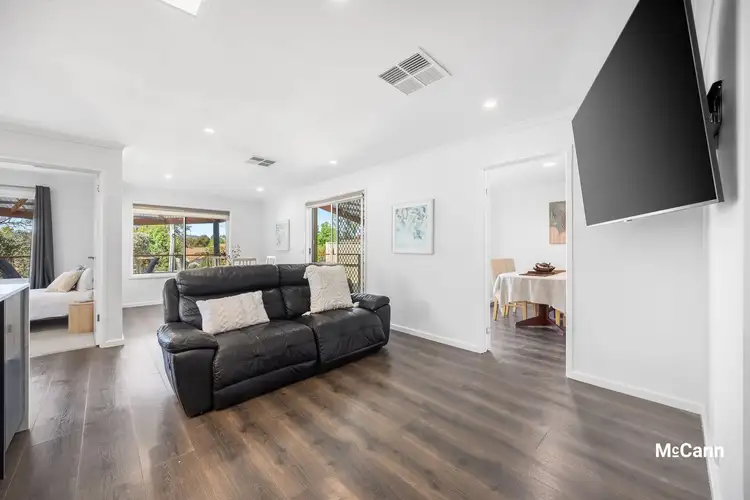 View more
View more
