$180,000
4 Bed • 3 Bath • 2 Car • 250m²
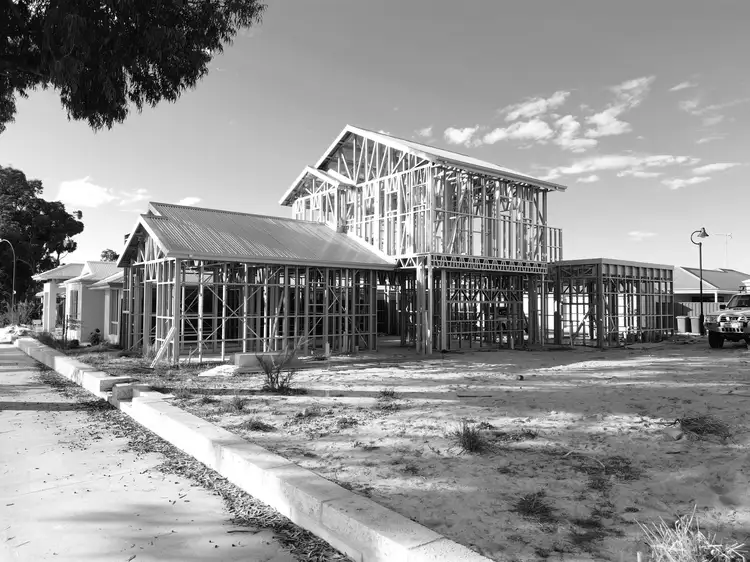
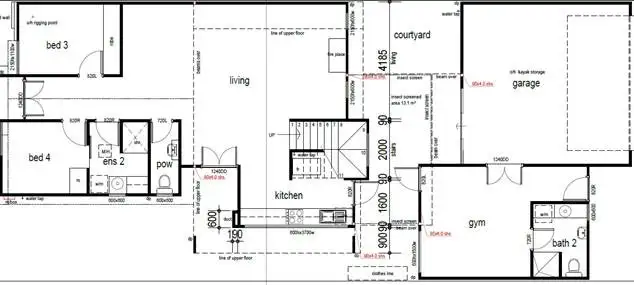
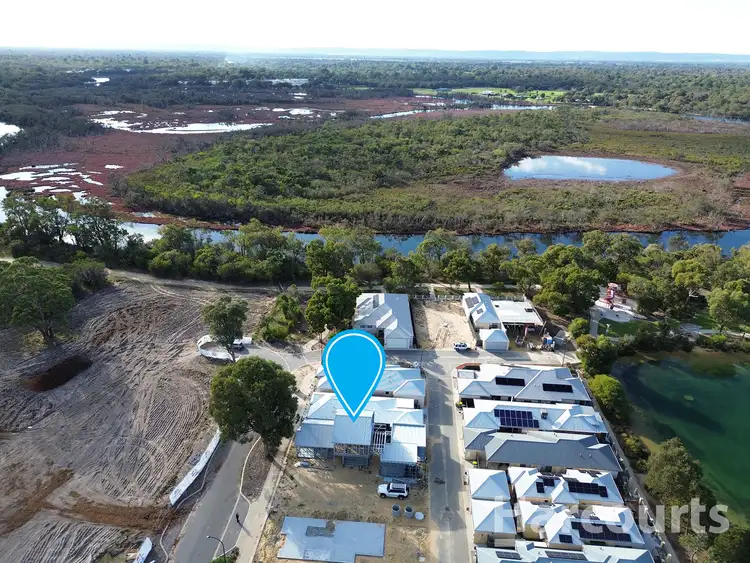
+15
Sold
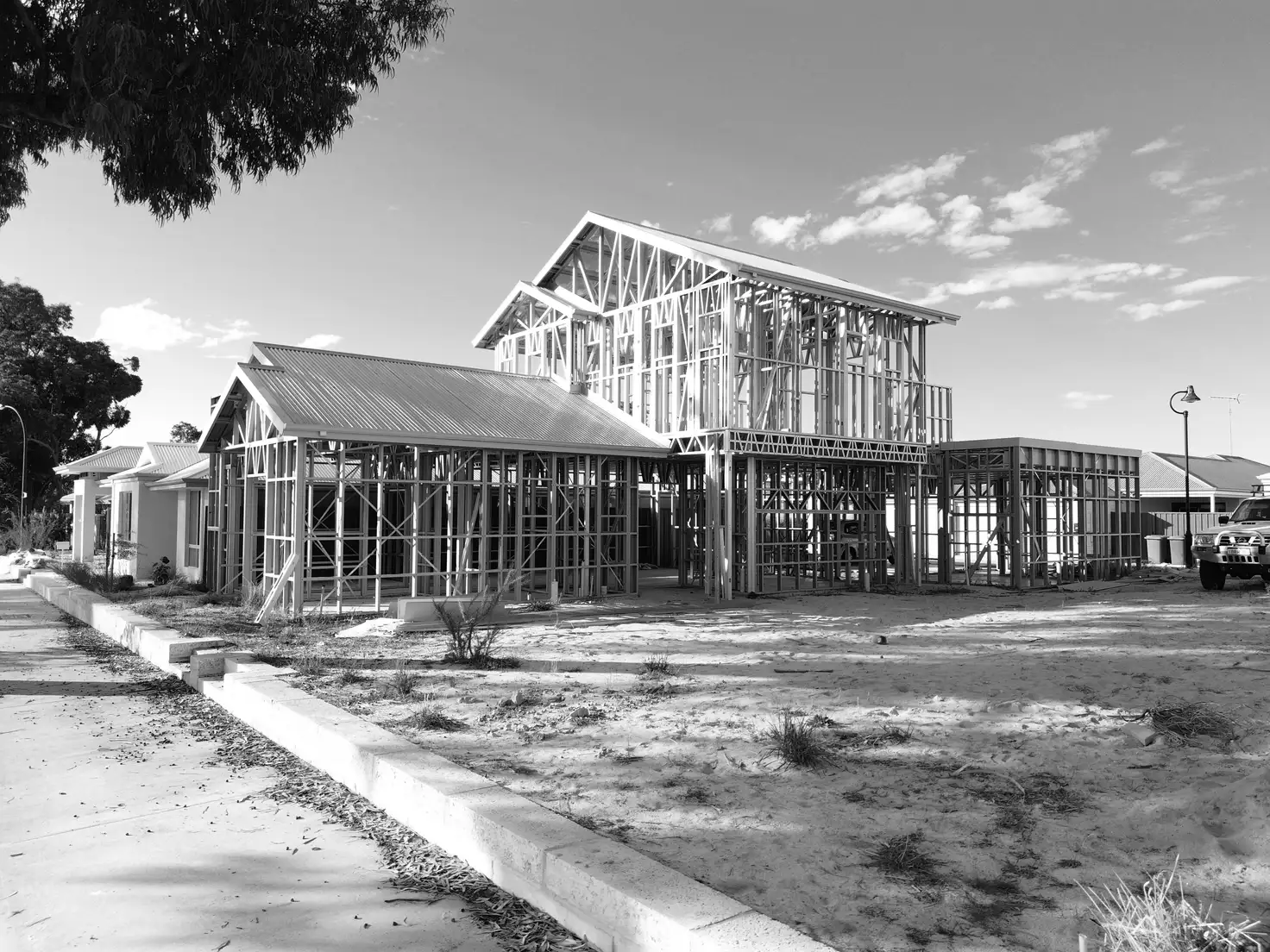




+13
Sold
18 Bickley Crescent, Coodanup WA 6210
Copy address
$180,000
- 4Bed
- 3Bath
- 2 Car
- 250m²
House Sold on Wed 14 Jun, 2023
What's around Bickley Crescent
House description
“Sold by HARCOURTS Mandurah - Paul & Lisa Harris”
Land details
Area: 250m²
Interactive media & resources
What's around Bickley Crescent
 View more
View more View more
View more View more
View more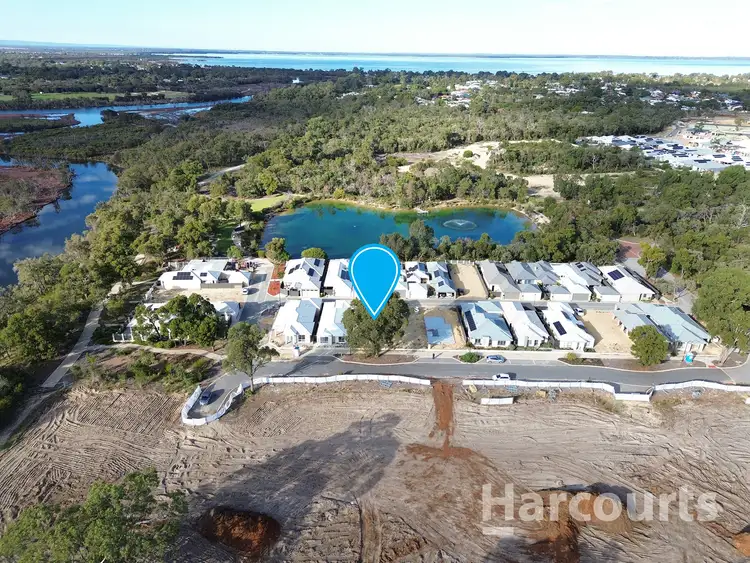 View more
View moreContact the real estate agent

Paul & Lisa Harris
Harcourts Mandurah
5(2 Reviews)
Send an enquiry
This property has been sold
But you can still contact the agent18 Bickley Crescent, Coodanup WA 6210
Nearby schools in and around Coodanup, WA
Top reviews by locals of Coodanup, WA 6210
Discover what it's like to live in Coodanup before you inspect or move.
Discussions in Coodanup, WA
Wondering what the latest hot topics are in Coodanup, Western Australia?
Similar Houses for sale in Coodanup, WA 6210
Properties for sale in nearby suburbs
Report Listing
