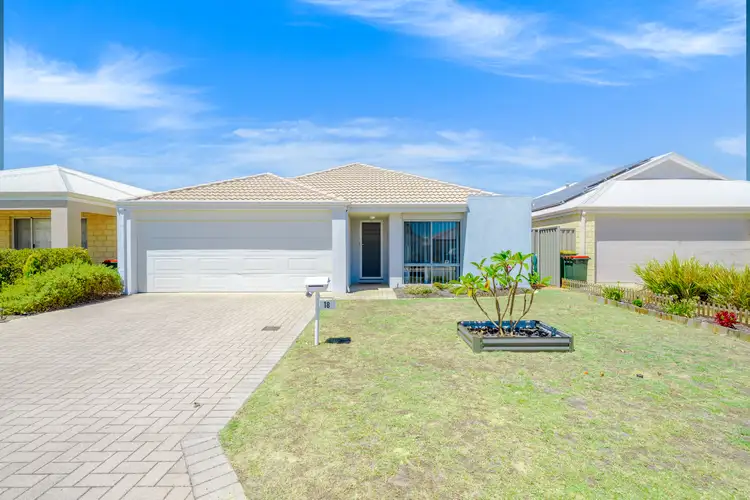Seamless living
Nestled in the Austin Lakes Estate of South Yunderup, this charming residence boasts a spacious 3-bedroom, 2-bathroom layout, complemented by a convenient 2-car garage.
The dwelling is thoughtfully designed with a focus on modern living, featuring a generously sized open plan layout encompassing the entry, meals area, family room, theatre, and a dedicated study space.
The heart of this home lies in its well-appointed kitchen, equipped with a gas cooktop, electric oven, double sink, stone benchtop, and tile splashback. The kitchen also showcases a breakfast bar, overhead cupboards, and stainless steel appliances, creating an ideal space for culinary enthusiasts. The inclusion of plumbed fridge water adds a touch of convenience. With black tap ware adding a modern and sophisticated touch throughout, this residence is not just a home; it's a testament to contemporary living with style and functionality seamlessly integrated into its design.
The master bedroom, a thoughtfully designed and inviting space, features luxurious touches and offers a private retreat. The walk-in robe adds a touch of elegance, providing ample storage for wardrobe essentials, ensuring a clutter-free and organized living space. To enhance both security and comfort, the room is equipped with roller shutters, seamlessly blending functionality with style. The ensuite, an extension of the master bedroom, boasts contemporary fixtures and finishes, elevating the overall sense of sophistication and convenience.
The two minor bedrooms are adorned with built-in robes, offering ample storage space, while a linen cupboard adds to the functional aspects of the property. Additionally, the main bathroom features a luxurious bath and vanity with stone top.
The interiors are adorned with a neutral colour scheme creating a seamless blend of comfort and style and features easy maintenance carpets and tiles throughout. The vertical blinds and high ceilings enhance the sense of space, creating an inviting atmosphere for both relaxation and entertainment. A cosy tile fire in the open plan living adds warmth during cooler evenings, ensuring a warm and inviting ambiance in the heart of the home.
Practical features such as ducted evaporative cooling and a split reverse-cycle air conditioning system cater to the varied preferences of residents, offering climate control for every season.
Low maintenance gardens with auto reticulation, surround the residence, allowing residents to enjoy outdoor spaces without the hassle of extensive upkeep.
With a rental appraisal of $500-$540 per week, this property is the perfect investment, down sizer or first home.
Located within walking distance to the Adventurescape playground, public transport, school bus stop, IGA supermarket and a short drive to freeway entries.
Offers closing Tuesday 27th February, register your interest today!
INFORMATION DISCLAIMER:
This information is presented for the purpose of promoting and marketing this property. Whilst we have taken every reasonable measure to ensure the accuracy of the information provided, we do not provide any warranty or guarantee concerning its correctness. Acton | Belle Property Mandurah disclaims any responsibility for inaccuracies, errors, or omissions that may occur. We strongly advise all interested parties to conduct their own independent inquiries and verifications to confirm the accuracy of the information presented herein, prior to making an offer on the property.








 View more
View more View more
View more View more
View more View more
View more
