Price Undisclosed
4 Bed • 2 Bath • 0 Car • 931m²
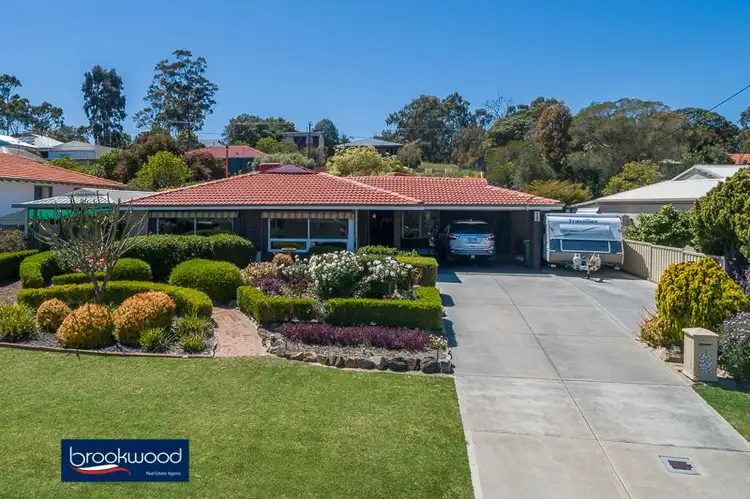
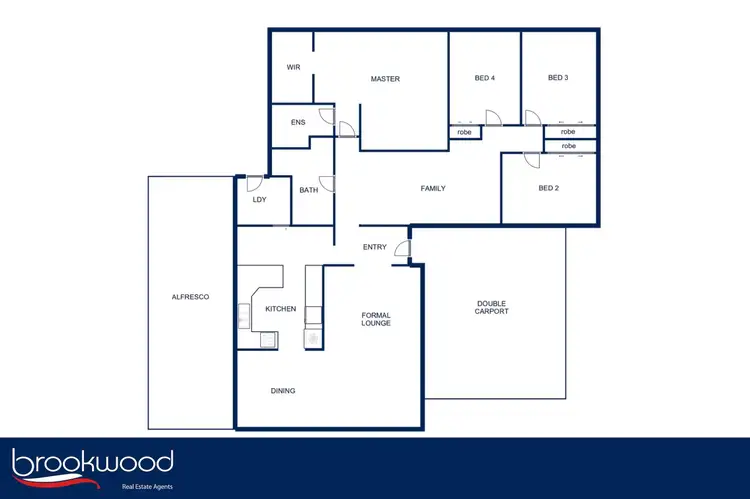
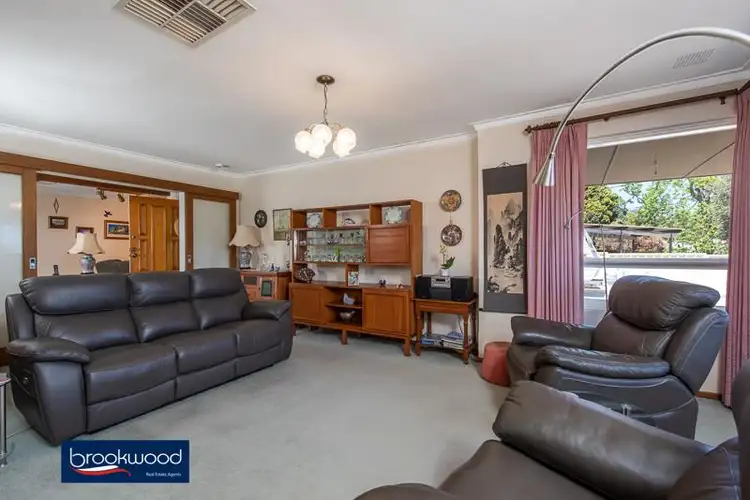
+24
Sold
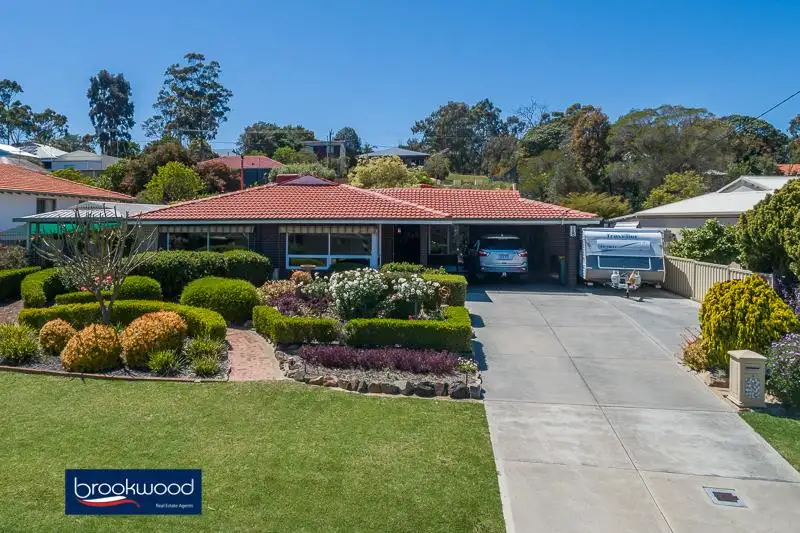


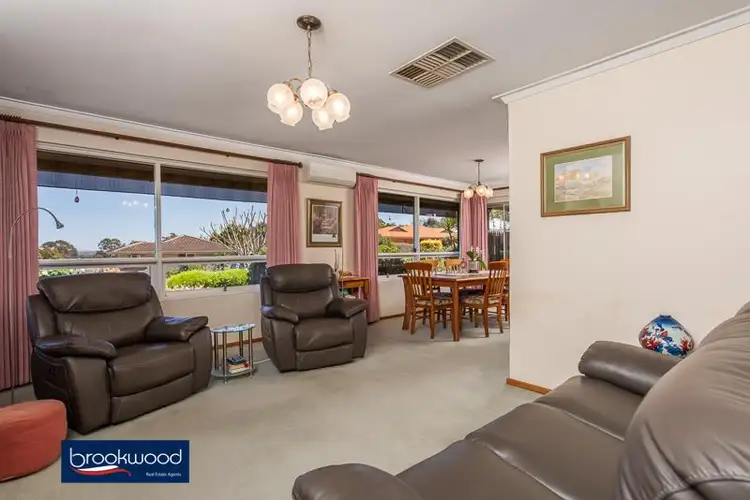
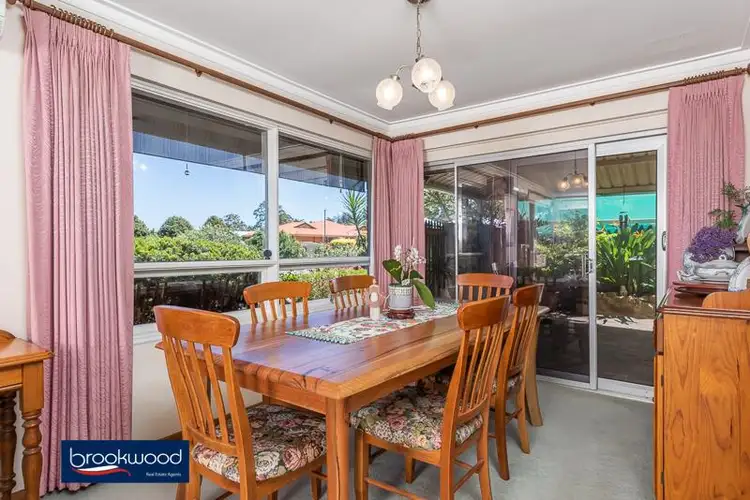
+22
Sold
18 Blenheim Place, Swan View WA 6056
Copy address
Price Undisclosed
- 4Bed
- 2Bath
- 0 Car
- 931m²
House Sold on Mon 25 Oct, 2021
What's around Blenheim Place
House description
“CHERISHED”
Land details
Area: 931m²
Interactive media & resources
What's around Blenheim Place
 View more
View more View more
View more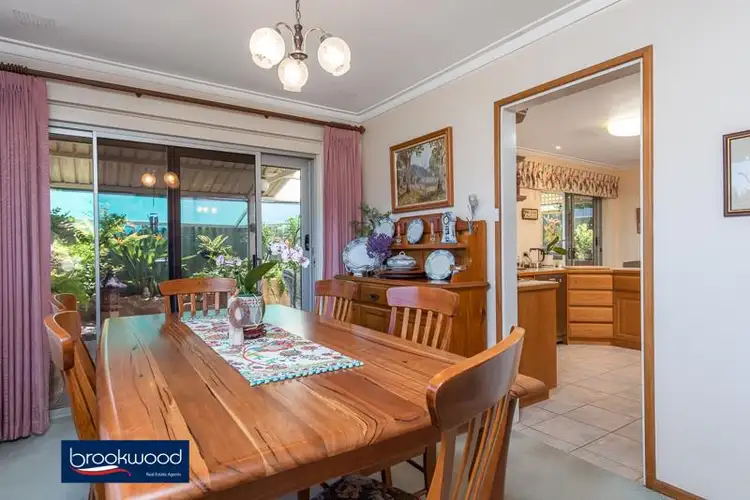 View more
View more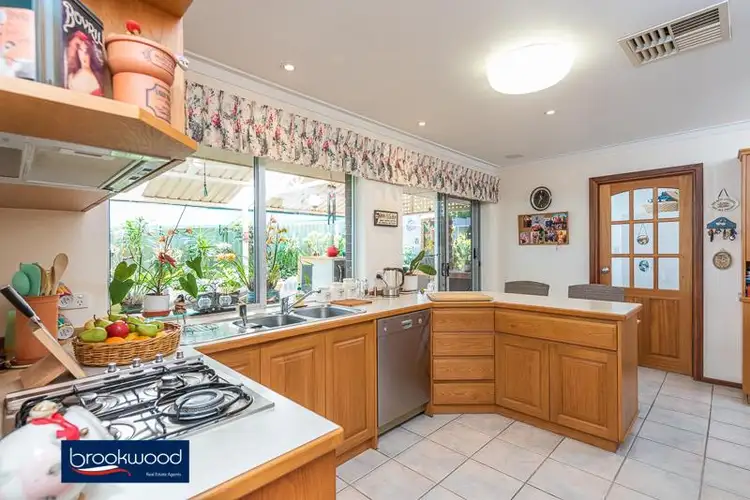 View more
View moreContact the real estate agent

Nigel Williams
Brookwood Realty - Mundaring
0Not yet rated
Send an enquiry
This property has been sold
But you can still contact the agent18 Blenheim Place, Swan View WA 6056
Nearby schools in and around Swan View, WA
Top reviews by locals of Swan View, WA 6056
Discover what it's like to live in Swan View before you inspect or move.
Discussions in Swan View, WA
Wondering what the latest hot topics are in Swan View, Western Australia?
Similar Houses for sale in Swan View, WA 6056
Properties for sale in nearby suburbs
Report Listing
