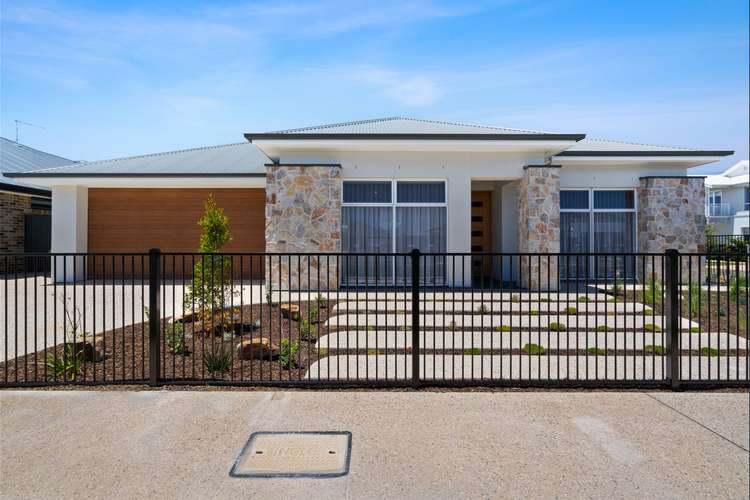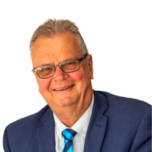$970,000
4 Bed • 2 Bath • 2 Car • 595m²
New










18 Bonnin Crescent, Riverlea Park SA 5120
$970,000
- 4Bed
- 2Bath
- 2 Car
- 595m²
House for sale
Home loan calculator
The monthly estimated repayment is calculated based on:
Listed display price: the price that the agent(s) want displayed on their listed property. If a range, the lowest value will be ultised
Suburb median listed price: the middle value of listed prices for all listings currently for sale in that same suburb
National median listed price: the middle value of listed prices for all listings currently for sale nationally
Note: The median price is just a guide and may not reflect the value of this property.
What's around Bonnin Crescent
House description
“Immaculate Display Home With Leaseback”
Welcome to 18 Bonnin Crescent, the epitome of modern luxury nestled in Riverlea Park, Adelaide's newest address. Built in December 2023 by the renowned Metro Homes, this exquisite property stands as a showcase of sophistication and style. Currently serving as a display home, it is now available to savvy investors offering a 7% leaseback for 2+1 years, making it a unique investment opportunity.
This architectural masterpiece sits on a generous 595m2 block, with an impressive 284.9m2 of internal living space. As you step inside, the attention to detail becomes immediately apparent. The Smeg kitchen appliances and stone benchtops in the kitchen, island, and bathrooms speak volumes about the commitment to quality.
The reverse cycle ducted air conditioning ensures year-round comfort, maintaining the ideal temperature throughout the home. With a ceiling height of 2.7m, the spacious interiors create an open and airy ambiance.
The heart of the home is the open-plan kitchen/dining/living area, complete with a fireplace for cozy evenings. A separate front formal lounge offers an additional retreat. The butler's pantry adds a touch of practicality, enhancing the functionality of the kitchen space.
This residence boasts four bedrooms, each designed with elegance in mind. The master bedroom features a walk-in robe and a luxurious ensuite with his and her basins, a separate shower, and a free-standing bath-an oasis of relaxation and indulgence.
Bedrooms 2, 3, and 4 are equipped with built-in robes and share a functional and lavish family bathroom. A third toilet and wash basin are conveniently located near the living area, catering to the needs of guests.
The home is equipped with an auto garage door, providing secure parking for two cars with internal access to the mudroom. The full landscaping, exposed aggregate concrete driveways, and paths add to the exterior charm.
With a generous laundry offering numerous options for linen storage and a spacious alfresco area for entertaining, this property is designed for a lifestyle of supreme luxury. The ultra-modern facade, adorned with a feature stone veneer, ensures that this home stands out as a symbol of opulence on the street.
Be the envy of Riverlea Park and Adelaide - 18 Bonnin Crescent is more than a home; it's a statement. Step into a world where quality meets comfort, and luxury is a way of life. You were born to stand out, and this property is your canvas to showcase it.
Property features
Ensuites: 1
Toilets: 2
Building details
Land details
What's around Bonnin Crescent
Inspection times
 View more
View more View more
View more View more
View more View more
View moreContact the real estate agent


Simon de Wit
Harcourts - Gawler Sales
Send an enquiry

Nearby schools in and around Riverlea Park, SA
Top reviews by locals of Riverlea Park, SA 5120
Discover what it's like to live in Riverlea Park before you inspect or move.
Discussions in Riverlea Park, SA
Wondering what the latest hot topics are in Riverlea Park, South Australia?
Other properties from Harcourts - Gawler Sales
- 4
- 2
- 2
- 595m²