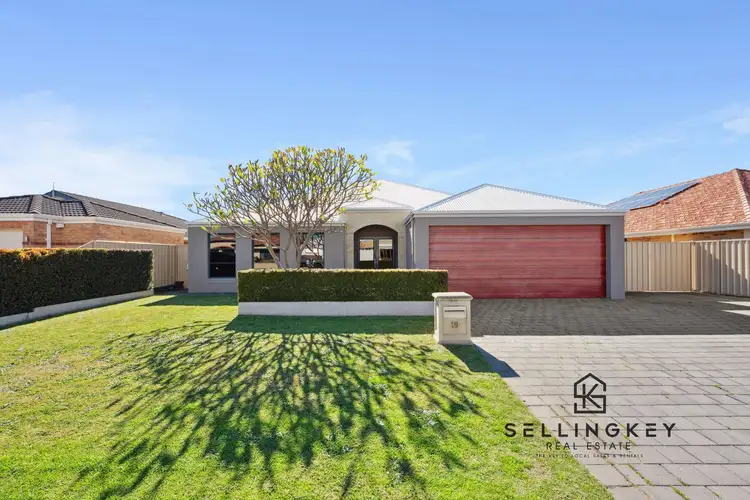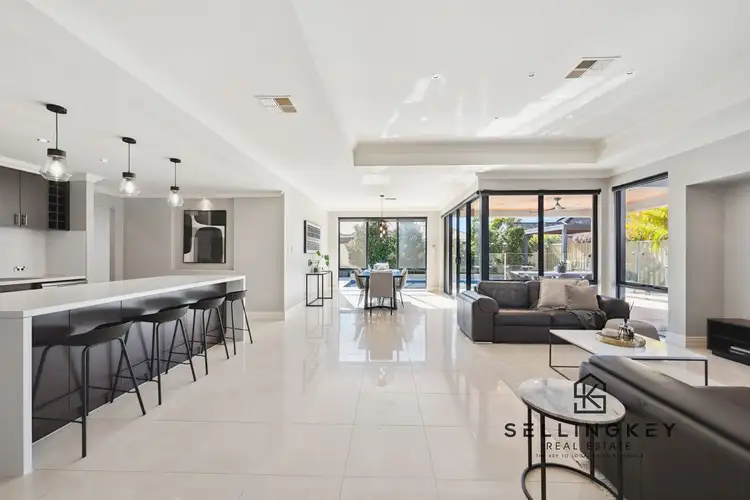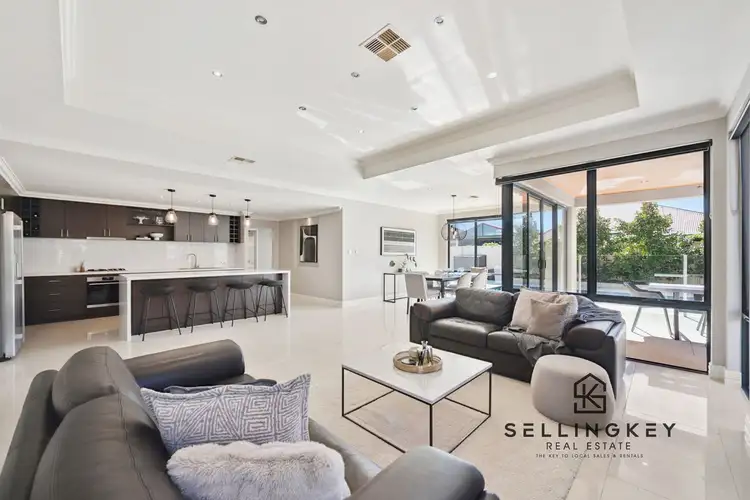END DATE SALE – All offers presented by Thursday 21st August 2025 (unless sold prior)
Perfectly positioned in a quiet, family-friendly pocket of the sought-after Promenades Estate, this stunning 4-bedroom home was custom-built by the current owners with quality, comfort and entertaining in mind. Sitting proudly on a generous 691sqm block, it combines spacious interiors, high ceilings, a beautiful outdoor entertaining area and sparkling pool, all just a short stroll to Piesley Promenade Park. Whether you’re hosting summer pool parties under the alfresco, relaxing with a movie in the theatre, or cooking up a storm in the well-appointed kitchen, this home offers something for every season and every lifestyle stage.
Internal Features:
* Luxury begins through the welcoming front porch entry framed by a manicured garden, leading to a grand stone feature wall and soaring foyer.
* Palatial master suite with plush carpet, built-in robe plus walk-in robe, and a generously sized ensuite complete with double vanity, spa bath and separate shower.
* The heart of the home is the expansive and open plan family, kitchen and dining zones with impressive high ceilings, abundant natural light with direct sliding door access to outdoor entertaining alfresco.
* Chef’s kitchen featuring plumbed fridge recess, modern cabinetry, ample cupboard space and generous pantry. Premium fixtures and fittings throughout.
* Theatre room with double doors and built-in storage space, the perfect retreat for movie nights or sports events.
* Dedicated home office/study with built-in cabinetry, ambient lighting, timber floors, custom desk and double doors.
* Three additional queen-sized bedrooms, all with built-in robes and soft carpets.
* Main bathroom with bath, shower, heat lamps and quality fittings.
* Large laundry with full-length bench, linen storage and direct outdoor access to clothesline.
* Ducted reverse-cycle ActronAir air-conditioning for year-round comfort.
* Newly fitted instantaneous hot water system.
External Features:
* Side gate access with secure parking for a small-medium sized caravan, boat or trailer.
* Deep double garage with power, ideal for a workshop, gym or extra storage.
* Resort-style pool with stone-tiled alfresco under a timber-lined ceiling, built-in BBQ and covered pool deck for year-round entertaining.
* Separate lawn area for kids and pets, plus additional patio space for gatherings with friends and family.
* Fully reticulated gardens front and back.
* Strategically located near several serene parks, Livingston Shopping Centre, IGA, local shops and restaurants, public transport including two new Canning Vale train stations, major transport routes plus all the features and benefits of living in Canning Vale!
Location Benefits:
* Close walking distance to Campbell Primary School (Top 25 Perth Public Primary School based on NAPLAN 2024 results).
* Walking distance to Canning Vale College.
* Steps from Piesley Promenade Park and surrounded by several serene green spaces.
* Strategically located near Livingston Shopping Centre, IGA, local shops and restaurants, public transport including two new Canning Vale train stations, major transport routes plus all the features and benefits of living in Canning Vale!
Call Alexander on 0423919066 or Marianne on 0425903595 today for additional information or for details on upcoming inspections.








 View more
View more View more
View more View more
View more View more
View more
