From Carrick Hill to Beaumont House, 18 Brandreth Street more than matches Adelaide's most beloved historic homesteads and offers an epic opportunity for anyone who's ever imagined living in their own. A beloved family estate for over 51 years, pride of place in one of the most exclusive pockets of the eastern suburbs, it's a once-in-a-generation chance to secure something truly special.
Handsomely occupying a sweeping 1170sqm parcel, a striking Tudor frontage perfectly harmonises with the historic streetscape, winding gardens and grand liquid amber tree offsetting the stone and terrazzo-wrapped façade with storybook elegance.
A grand entryway makes a sharp first impression, introducing the rich character carried across the entire manor, with soaring ornate ceilings, polished timber floors, and wall panelling balancing intricate detail throughout. A connected living suite continues that calibre, united lounge, dining room and snug bookended by the old-world nobility of grand brick fireplaces and box bay window.
A dedicated breakfast room and mid-century kitchen with updated Bosch appliances join to create a worthy home hub, while two generous downstairs bedrooms and study are serviced by an updated family bathroom, grey-toned terrazzo tiling flawlessly honouring deco origins.
To the top floor, a generous landing space unites three spacious bedrooms and rumpus/bed room, each boasting their own unique compositions. From secret passage, to private sunroom, to sweeping hills views, there's something special to covet in each.
Lined with tropical gardens, an alfresco entertaining area overlooks extensive rear yard with lush lawns and established garden beds, lining the allotment with botanical bliss. A powered workshop and dedicated artists studio are on hand for leisure time transforming all the inspiration you've soaked up into passion projects.
In a simply unmatchable location, it's a short walk to Tusmore and Hazelwood Parks for summers spent poolside or perfecting your backhand, while Burnside Village and Norwood Parade put the finest retail in Adelaide close by. Only a 10-minute drive to the CBD, with dual zoning for Linden Park and Marryatville Primary Schools, Marryatville High School, plus your pick of private schooling options in close radius, for a streamlined commute and school run.
The next chapter is completely, utterly yours. Take the enviable framework and upscale it into an epic home worthy of its prime address, restore it fastidiously, or simply enjoy the grandeur blissfully as-is.
Whatever you choose, it's sure to be a real page turner.
More to love:
- Jarrah floorboards
- Lead light
- High ornate ceilings
- Terrazzo flooring
- Grand brick fireplaces
- Rear garage with automatic roller door and pit, plus ample off-street parking on full-length drive
- Split system reverse cycle air-conditioning and oil heater to living area, plus two wall units to upstairs
- Semi-detached laundry with deco terrazzo flooring
- 3 separate WCs
- Extensive storage, including under stairs, large walk-in pantry/cellar plus separate built-in linen cupboard
Specifications:
CT / 5550/526
Council / Burnside
Zoning / EN
Built / 1926
Land / 1170m2 (approx)
Frontage / 21.34m
Council Rates / $3,321.35pa
Emergency Services Levy / $344pa
SA Water / $373.20pq
Estimated rental assessment / $1,100 - $1,200 per week / Written rental assessment can be provided upon request
Nearby Schools / Marryatville P.S, Linden Park P.S, Marryatville H.S, Urrbrae Agricultural H.S
Disclaimer: All information provided has been obtained from sources we believe to be accurate, however, we cannot guarantee the information is accurate and we accept no liability for any errors or omissions (including but not limited to a property's land size, floor plans and size, building age and condition). Interested parties should make their own enquiries and obtain their own legal and financial advice. Should this property be scheduled for auction, the Vendor's Statement may be inspected at any Harris Real Estate office for 3 consecutive business days immediately preceding the auction and at the auction for 30 minutes before it starts. RLA | 226409
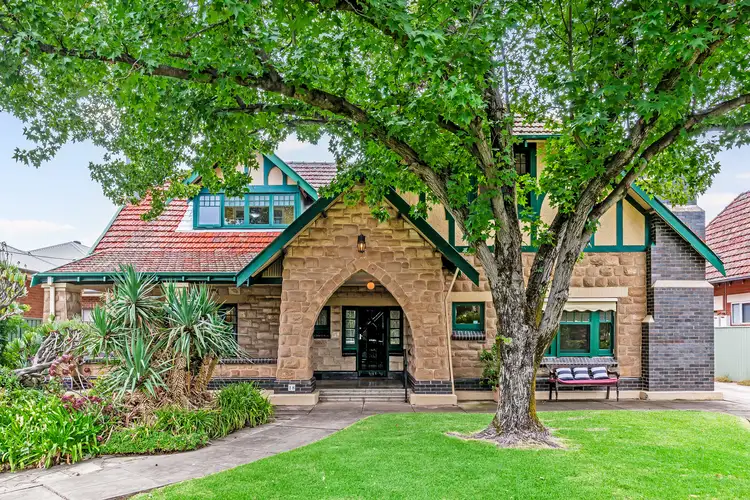
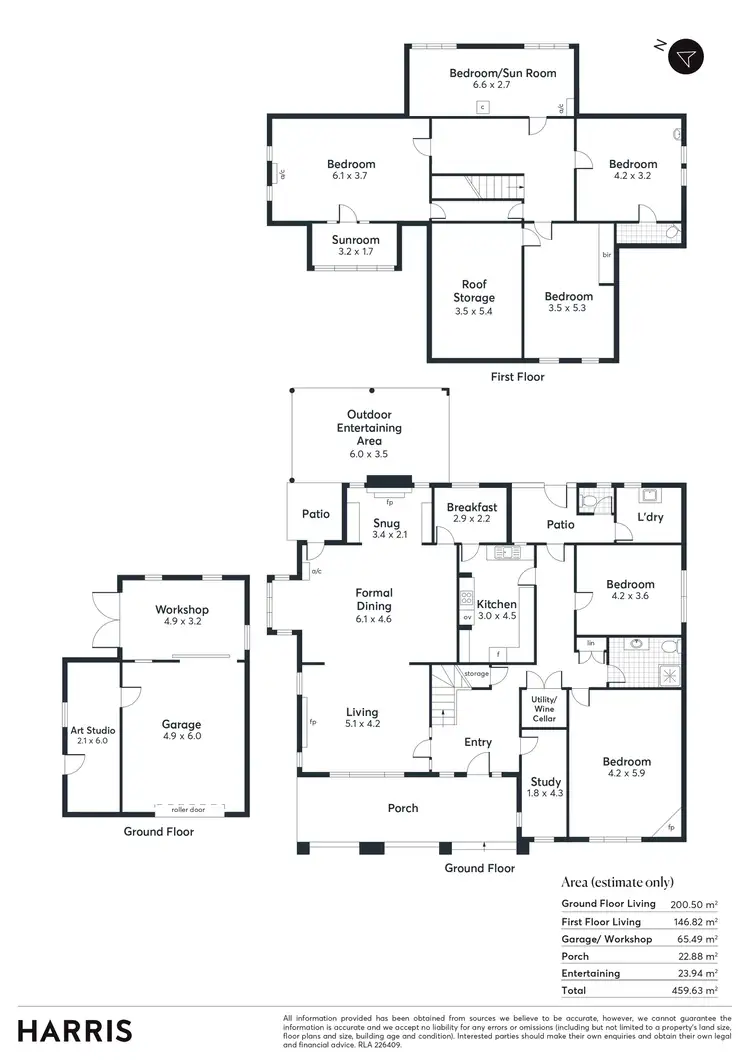
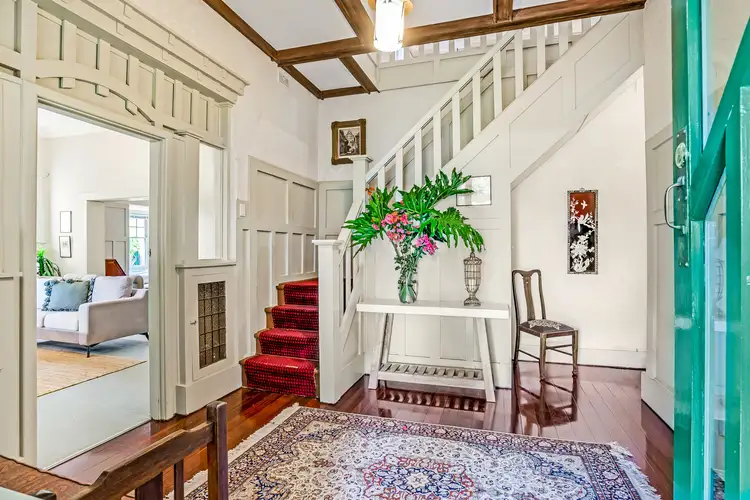
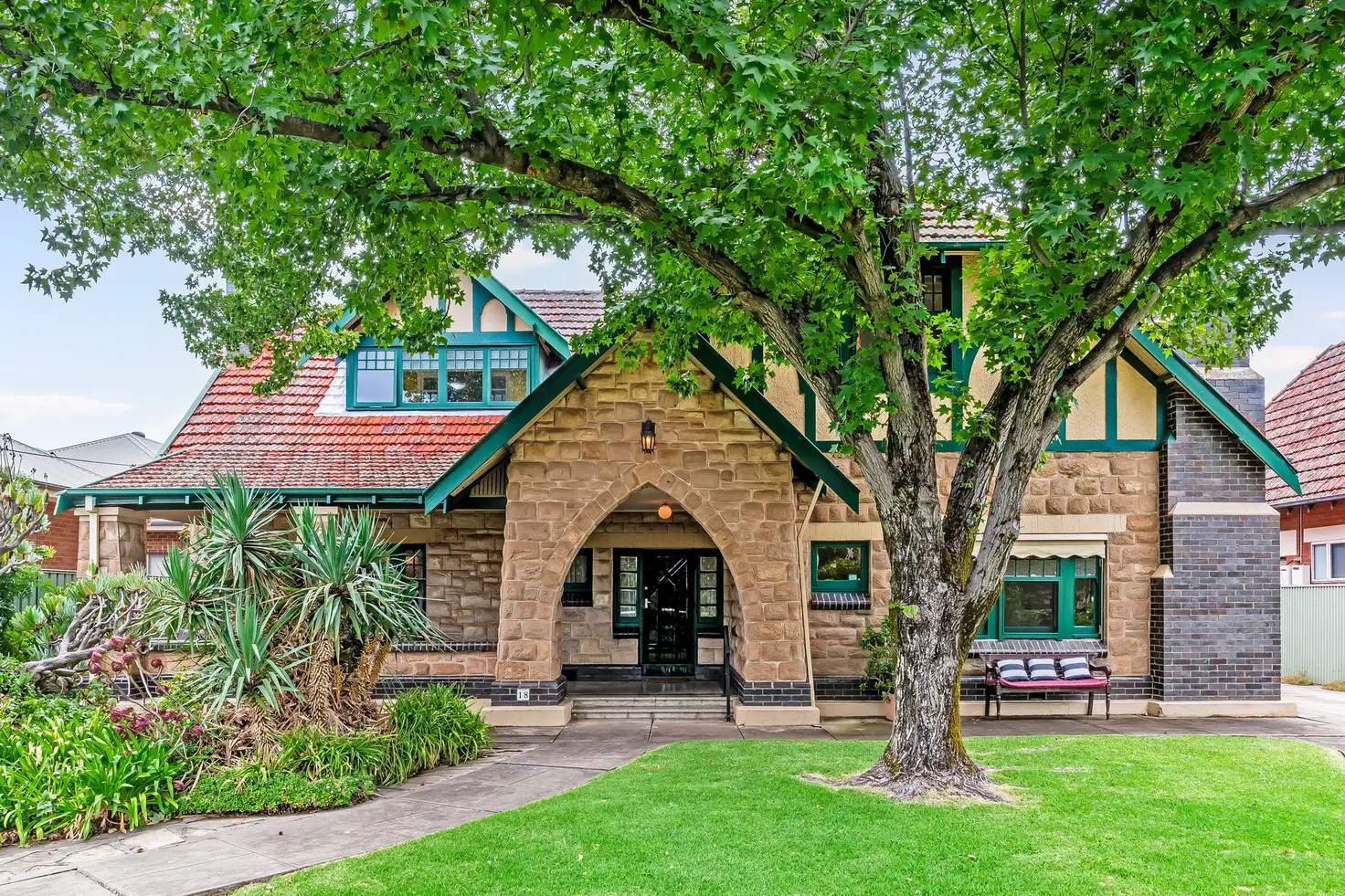


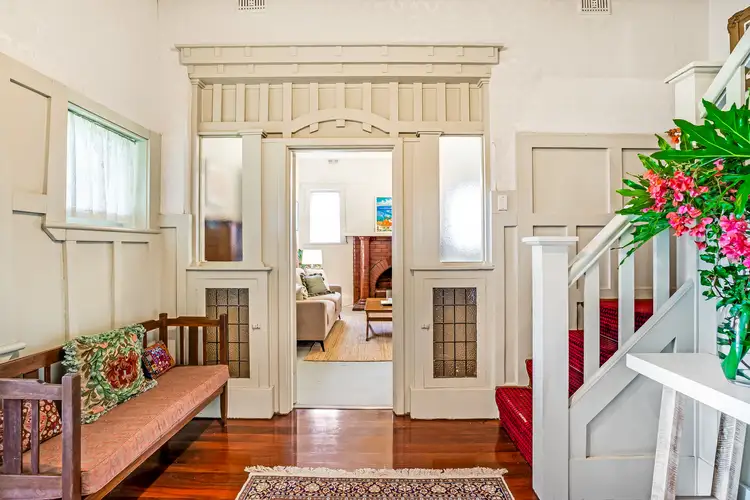
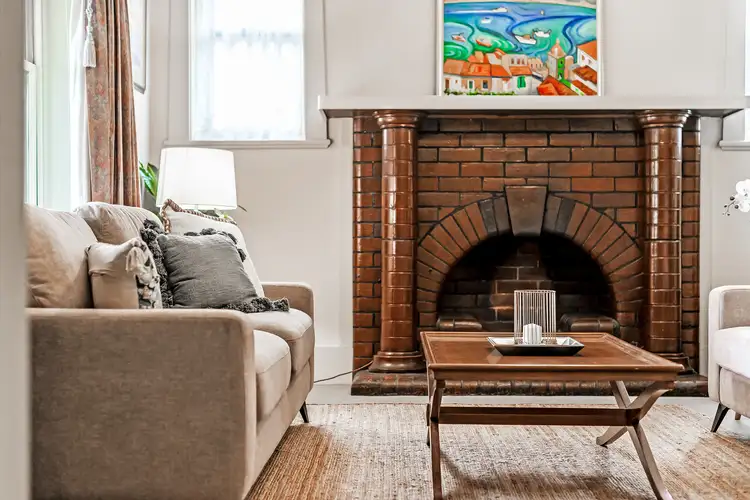
 View more
View more View more
View more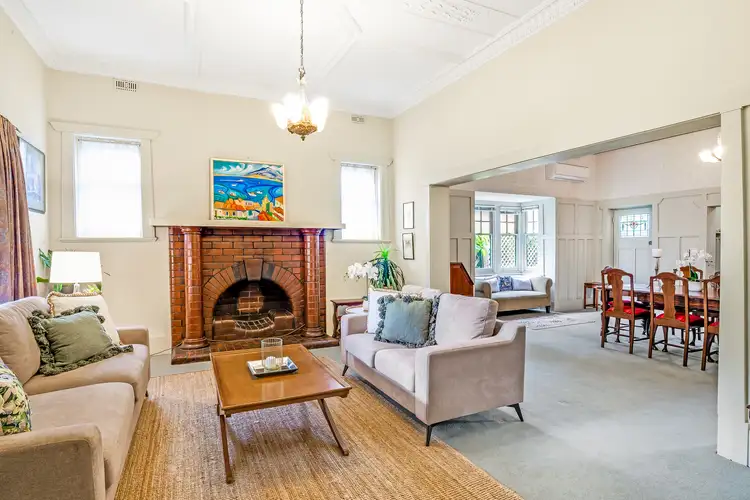 View more
View more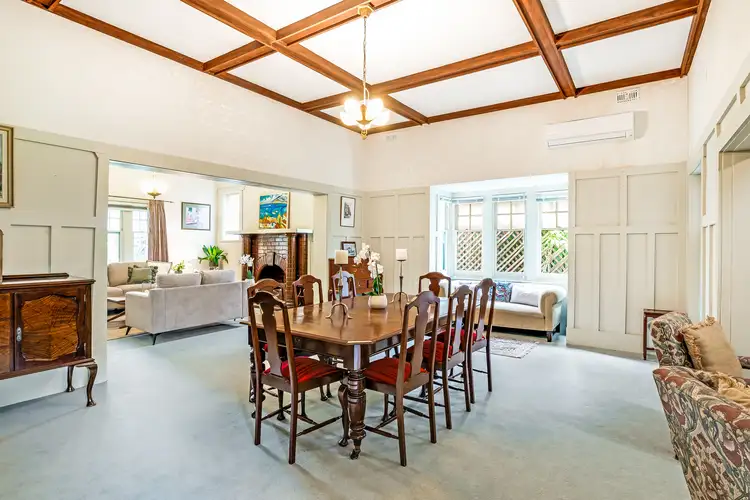 View more
View more
