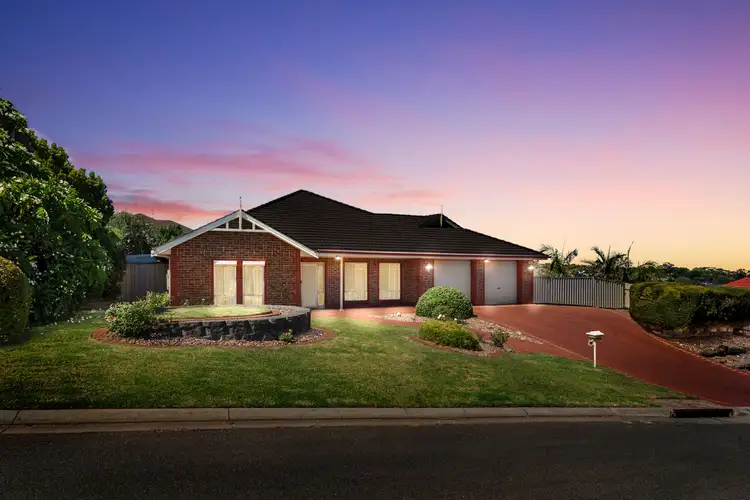Whatever the season and however many you invite to the party, 18 Breakwater Court is a welcoming 4 bedroom home that's epically equipped to host gatherings big and small with a winning mix of formal and casual interior living areas, airy alfresco hubs, a bonus games room, and grassy grounds blessed with stunning sunset vistas.
Inside, the carpeted lounge/dining room is a cosy hub for late-night conversations after feasting with friends. Next door, polished tiles span a large family living/meals area - a spacious kitchen situated to one side with garden views and twinkling night lights, stainless-steel mod cons and handy access into the double garage.
The outdoor entertaining on offer here is off the chart. Screened sliding doors connect the family room via the rear verandah with a 48 sqm covered pergola with all the room in the world for a huge feasting table. As if that wasn't enough, the pergola opens into an even bigger shed - just shy of 70 sqm - that's been converted into a sensational games room with carpeting, wall/ceiling panelling, natural and powered lighting.
To the accommodation next and the tranquil master sanctuary sits on its own off the entry foyer, with a spacious WIR and ensuite. The kids' wing - comprising 3 bedrooms and a full bathroom beside the laundry - branches off a common hallway nestled discreetly behind the family room.
Prized for its breezy, elevated surroundings and the sweeping views they capture, Gulfview Heights is also well-serviced by quality local schooling, shopping hubs - big and small - and vibrant, community play spaces. Get amongst the good life and make your next move to here!
FEATURES WE LOVE
• All-season entertainer with multiple indoor living areas, alfresco party hub, sunset views
• Adjoining carpeted formal lounge and dining area off tiled entry foyer
• Big, tiled family room/meals area next door with adjacent kitchen, sliders through to the outdoor entertaining spaces
• Free-flowing cook's kitchen with island prep bench, separate brekky bar, reams of storage, gas cooker/big rangehood, wall-mounted oven/microwave, dishwasher, double door fridge space, and twinkling lights at night
• 48sqm paved entertaining pergola, twinkling party lights wrapped around exposed timber framing in its gabled roof
• Bonus carpeted and insulated games room, or massive outdoor shed depending on your requirements, created by refitting a huge storage shed next to the pergola
• Private master retreat with garden views, WIR and ensuite with shower
• Separate kids' wing with 3 more carpeted bedrooms, all with BIRs
• Central family bathroom with vanity outside a bathing area (shower and tub), separate WC
• Custom cabinets in laundry with space to integrate washing machine, 2 linen presses
• New ducted AC throughout + fans in all beds and the family room
• Ducted/central vacuum system
• 2.01kw solar panels (8 panels) on rear shed for energy efficiency
• Large rainwater tank plumbed into the house
• Roller doors into an XL double garage with kitchen access
• Lush lawns, district views over the rear fence, twinkling lights at night and views of the New Years Eve fireworks all along the coast
• Space for a great veggie garden
• Beautiful coastal and lights views from the front
• Herringbone-patterned paved driveway/verandahs
LOCATION
• Breezy, elevated position with sweeping views all the way to the sea
• 4-minute drive to Para Hills Bridge Rd Shopping Centre (IGA, tasty take-outs & health services, 9 to Westfield TTP
• Zoned for 3 primary schools, Gulfview Heights the closest (1.9km), + Para Hills High (3km)
• Close to high schools including Gleeson College and Pedare College Golden Grove, King's Baptist Grammar School Wynn Vale
• Plenty of outdoor play spaces, nature reserves nearby
• About a 30-minute city commute
Disclaimer: As much as we aimed to have all details represented within this advertisement be true and correct, it is the buyer/ purchaser's responsibility to complete the correct due diligence while viewing and purchasing the property throughout the active campaign.
Property Details:
Council | SALISBURY
Zone | HN - Hills Neighbourhood
Land | 1200sqm(Approx.)
House | 452sqm(Approx.)
Built | 2000
Council Rates | $4,130.90pa
Water | $280.75pq
ESL | $539.80pa








 View more
View more View more
View more View more
View more View more
View more
