Welcome to your dream family home, featuring an impressive entry through an oversized front door that sets the tone for the spacious interiors that await and best of all, just a stone’s throw from the waters edge.
Step inside to discover a generous open-plan lounge, dining, and kitchen area. The modern kitchen is a chef's delight, boasting a 5-burner gas cooktop, stone tops, electric oven, a long breakfast bar, and provisions for a double fridge, along with a pantry and dishwasher for added convenience.
The home is beautifully tiled throughout the lounge, kitchen, dining, hallway, and high-traffic areas, seamlessly leading to a large, private outdoor space, also fully tiled, perfect for outdoor gatherings or quiet evenings.
Retreat to the expansive carpeted second lounge area, equipped with ducted air-conditioning for year-round comfort, and a large storage room to keep your belongings organised.
This home features four spacious bedrooms, each equipped with built-in wardrobes, ceiling fans, and air conditioning. Security screens add an extra layer of safety, and the master suite includes a generously sized ensuite with a luxurious spa bath. Quality fixtures and fittings enhance the overall appeal with plantation shutters throughout.
The outdoor area is a fantastic size, providing a lovely private oasis for relaxation or entertaining family and friends with established trees, shrubs and landscaped gardens surrounding the home.
Freshly painted in 2023, with new carpet installed in the bedrooms and lounge, this home is move-in ready.
Located in the desirable Breeze Estate in Bargara, you’ll enjoy a fantastic coastal lifestyle with local cafes, taverns, and grocery stores just a short drive away. For more extensive shopping and entertainment, Bundaberg is also nearby.
With a price guide starting at "Offers Above" $879,000, this property offers exceptional value and quality. Don’t miss your opportunity to make this stunning coastal home yours!
**Quick Overview:**
- 4 Bedroom, 2 Bathrooms, 2 Car Spaces
- Builder: Dynamic Homes
- Year Built: 2009 – One owner since new
- Council Rates: $1,900 per half
- Owners Selling Due to Downsizing
- Extra Large Walk-In Pantry
- Spacious Ensuite -Shower/Spa bath
- Alfresco Entertainment Area
- Daikin Ducted Air Conditioning (approx. 3-4 years old)
- Security Screens Throughout / Plantation shutters
- 5-Burner Gas Cooktop
- 900mm Electric Fan-Forced Oven
- Range Hood
- Dishwasher
- Garbage Disposal
- Ducted Vacuum System
- Solar System
- Town Water & Sewerage
- Rainwater Tanks
- Rent appraised $750 - $800 p/w
Seize this incredible opportunity today! Phone Daniel Anderson or Gail Lorberg for more information or to book a private viewing.
*Whilst every endeavour has been made to verify the correct details in this marketing neither the agent, vendor or contracted illustrator take any responsibility for any omission, wrongful inclusion, misdescription or typographical error in this marketing material. Accordingly, all interested parties should make their own enquiries to verify the information provided. The floor plan included in this marketing material is for illustration purposes only, all measurement are approximate and is intended as an artistic impression only. Any fixtures shown may not necessarily be included in the sale contract and it is essential that any queries are directed to the agent.
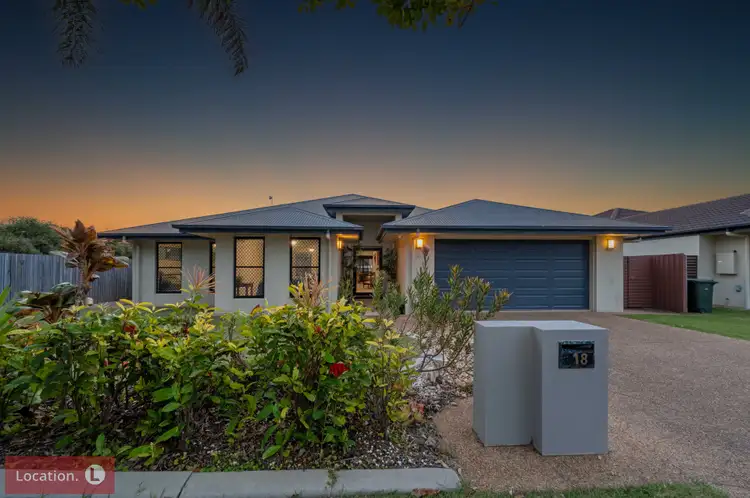
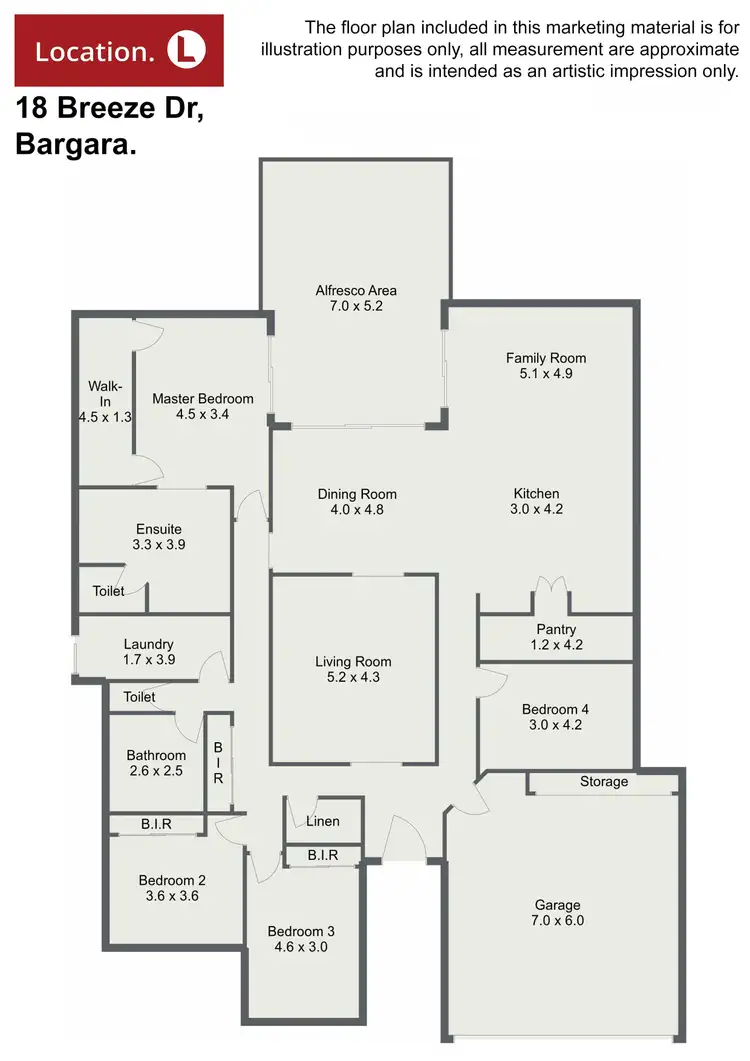
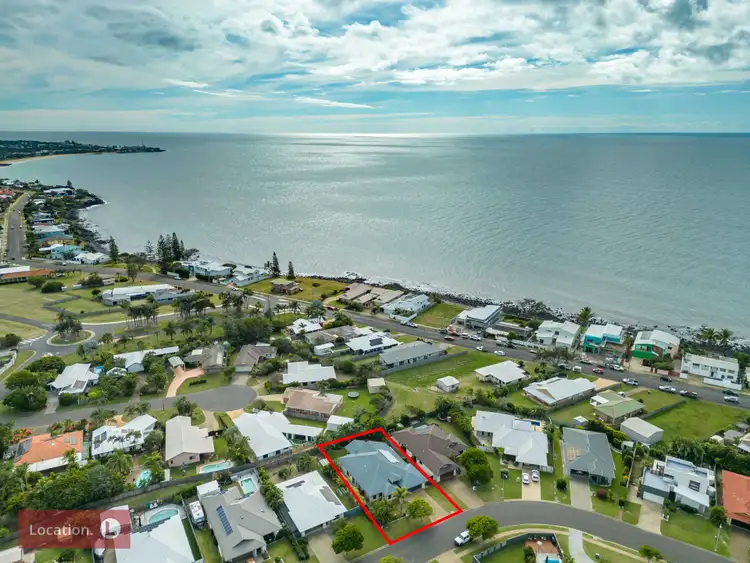
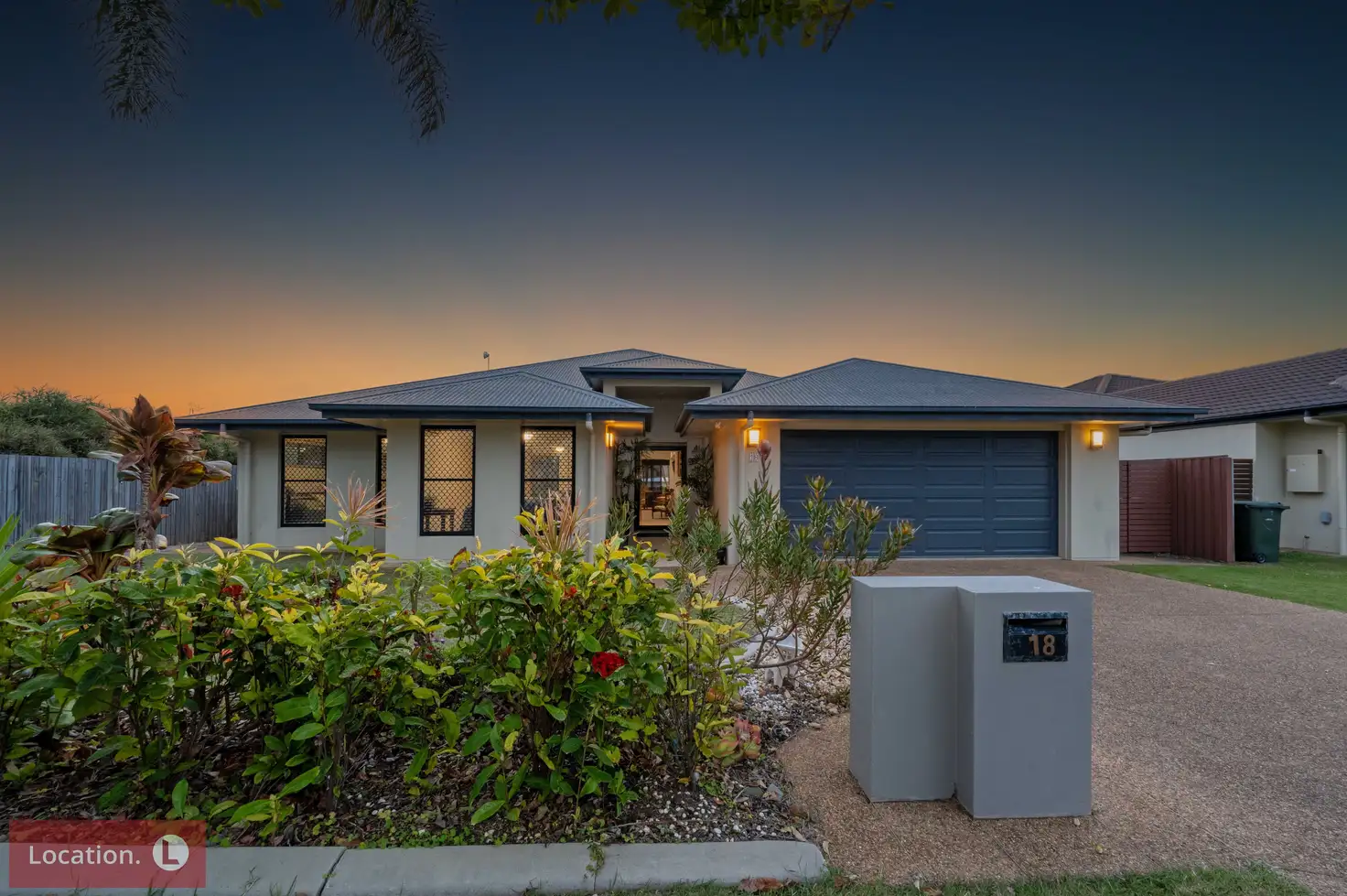


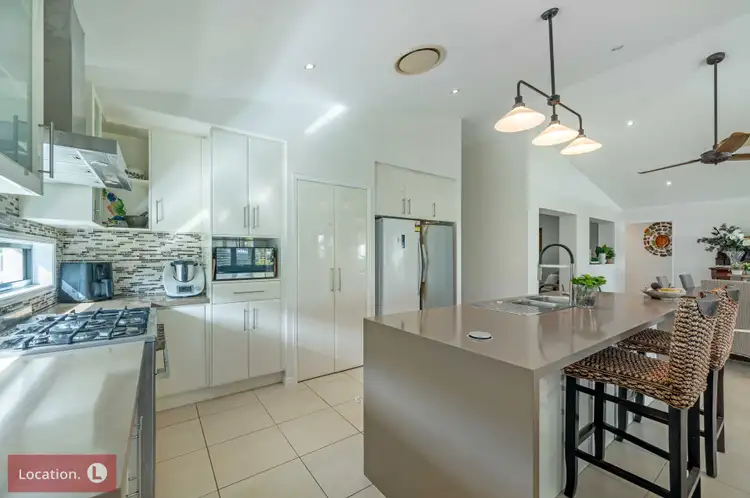
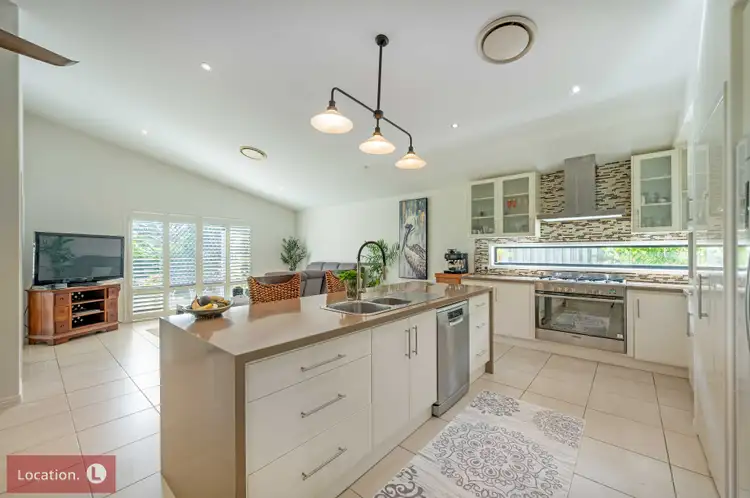
 View more
View more View more
View more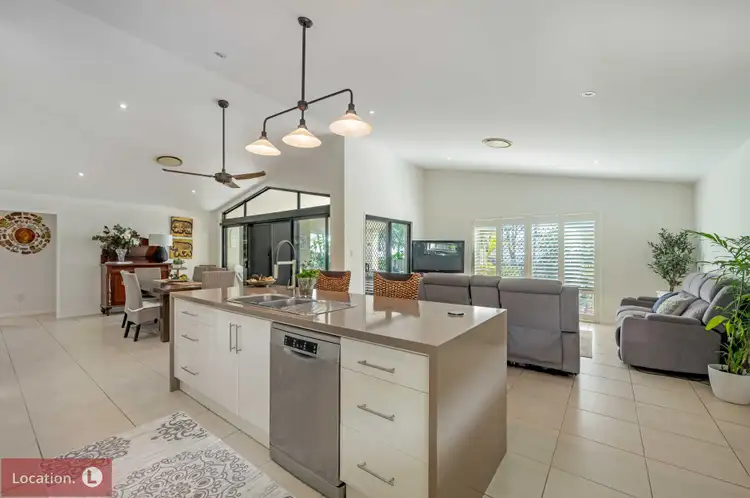 View more
View more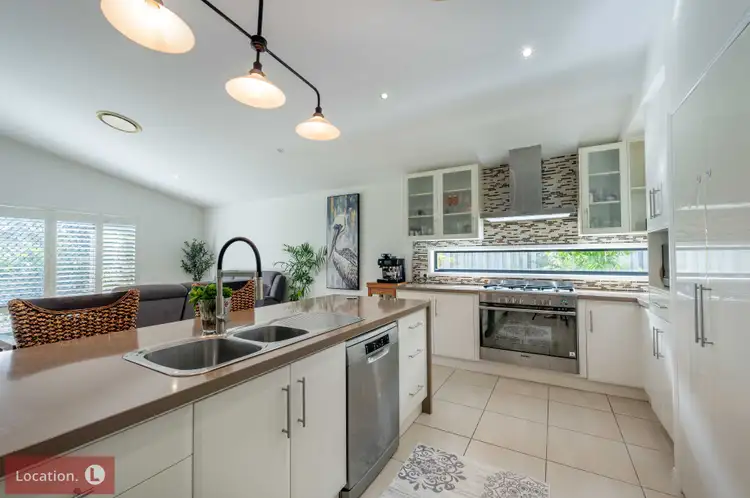 View more
View more
