$2,050,000
4 Bed • 3 Bath • 2 Car • 682m²

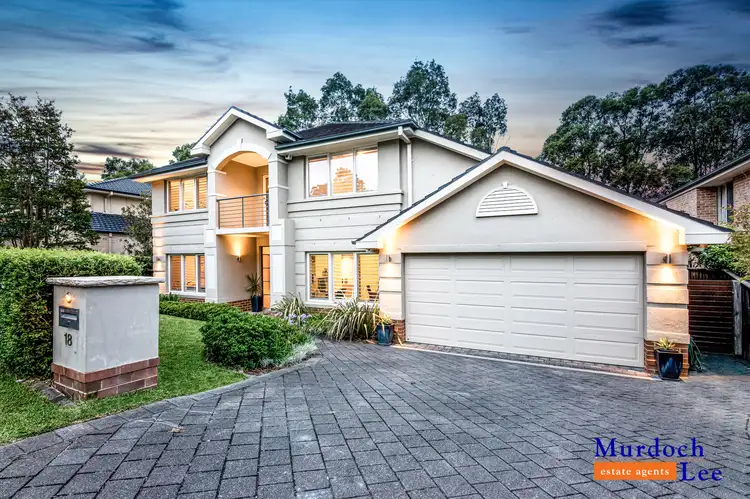
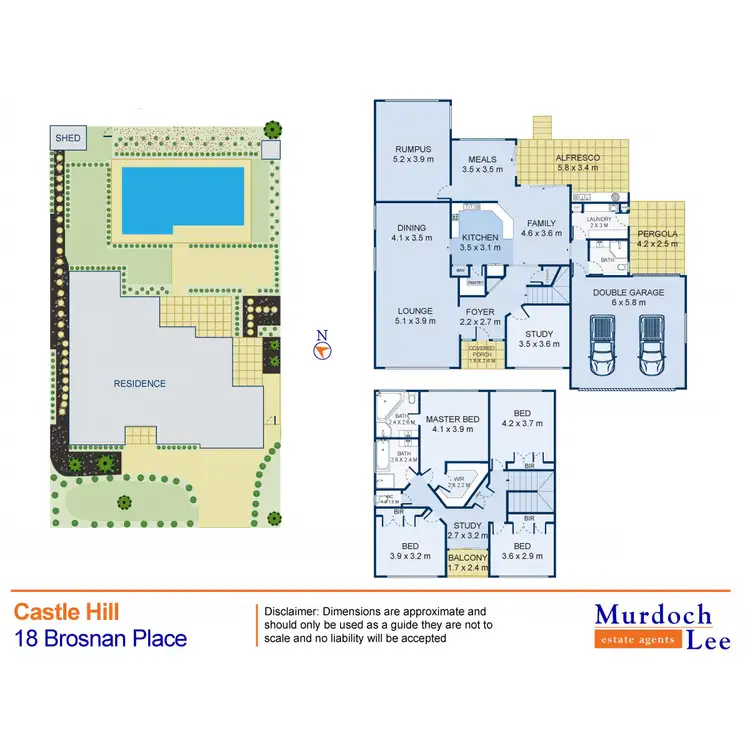
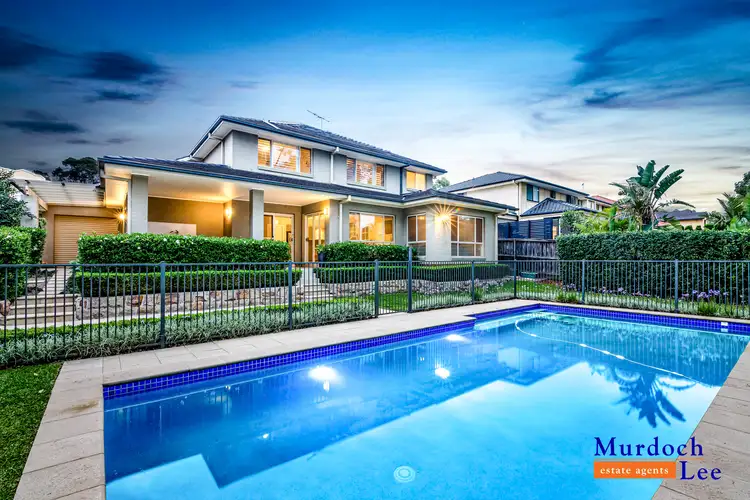
+15
Sold
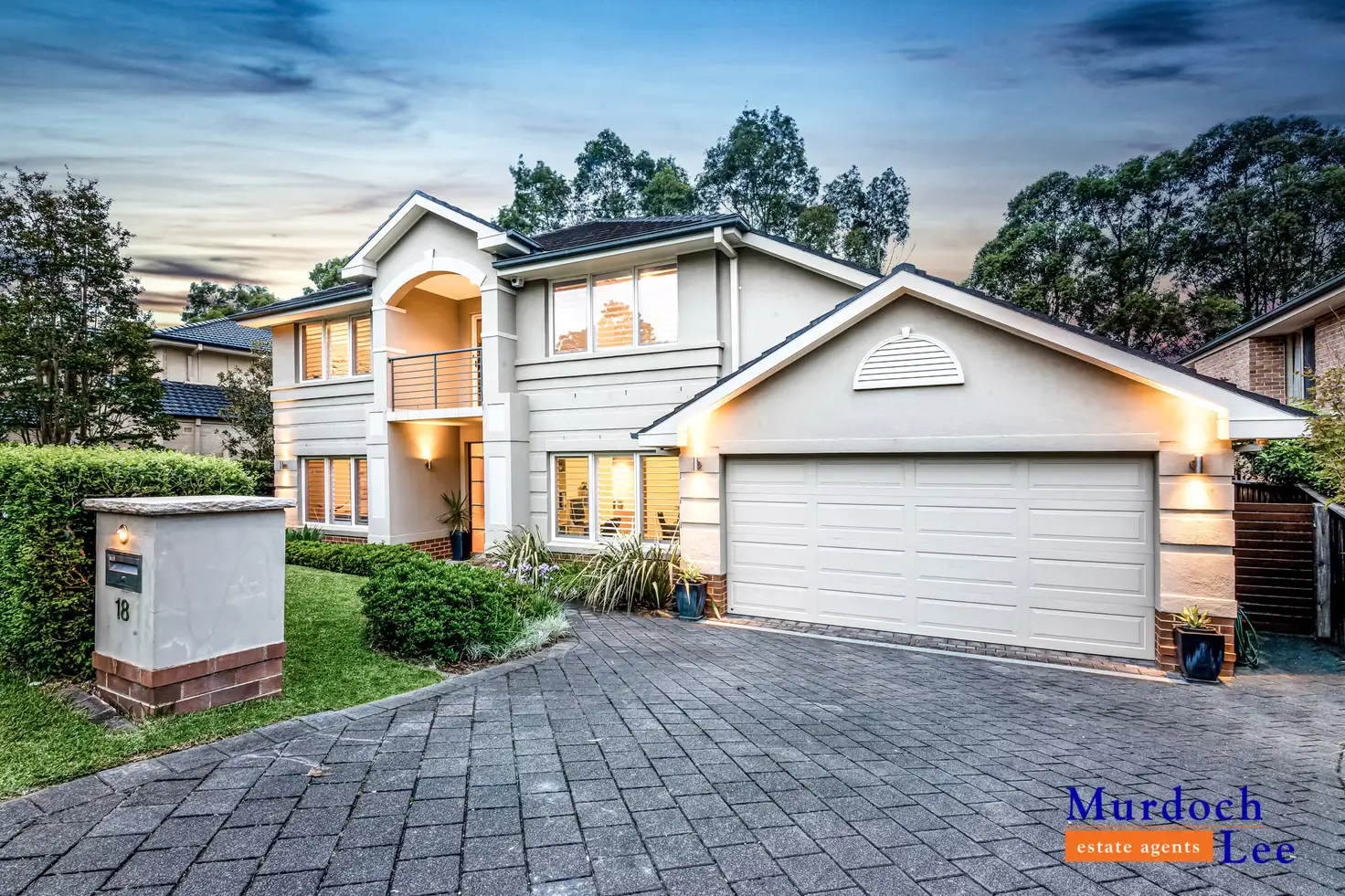


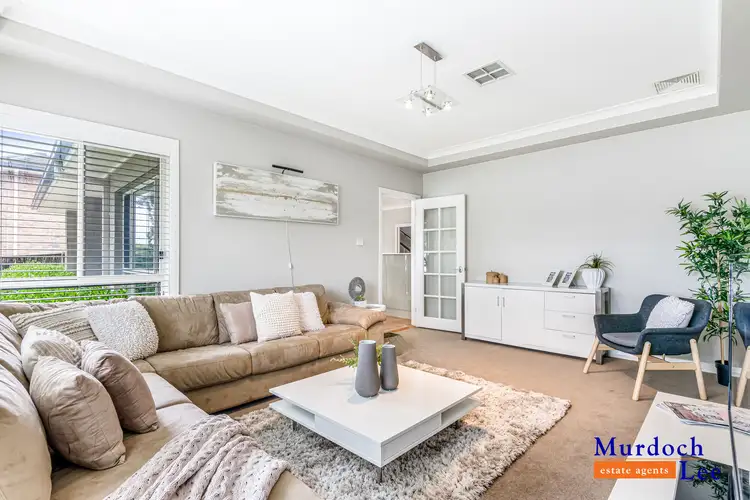
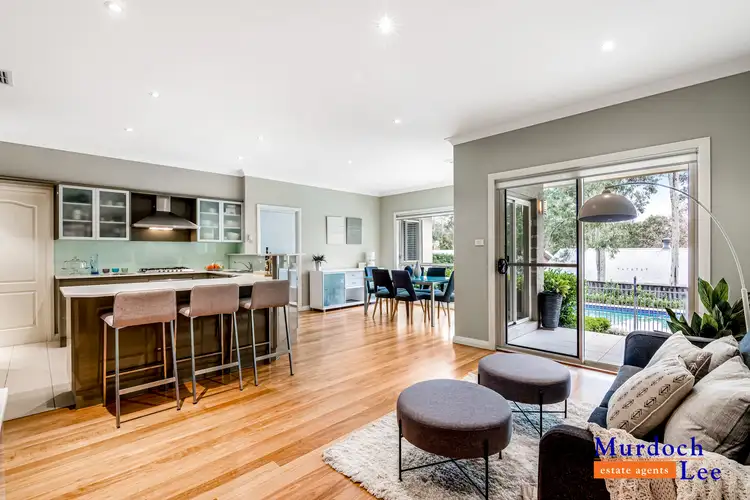
+13
Sold
18 Brosnan Place, Castle Hill NSW 2154
Copy address
$2,050,000
- 4Bed
- 3Bath
- 2 Car
- 682m²
House Sold on Fri 20 Mar, 2020
What's around Brosnan Place
House description
“Opulent living within Cherrybrook Technology High School catchment”
Land details
Area: 682m²
Interactive media & resources
What's around Brosnan Place
 View more
View more View more
View more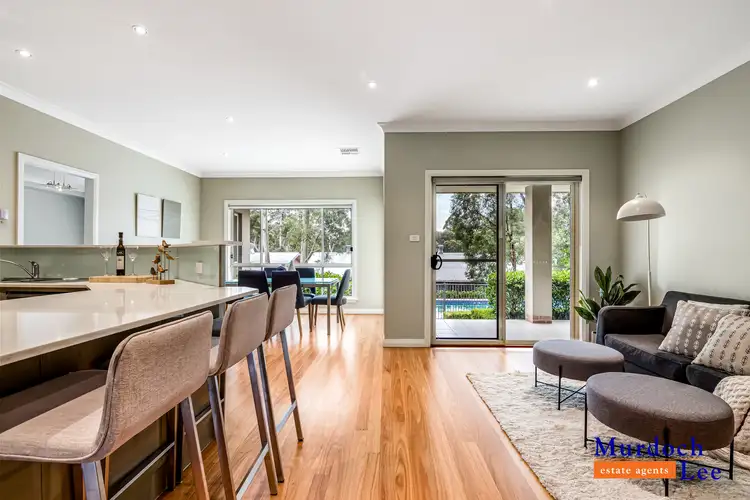 View more
View more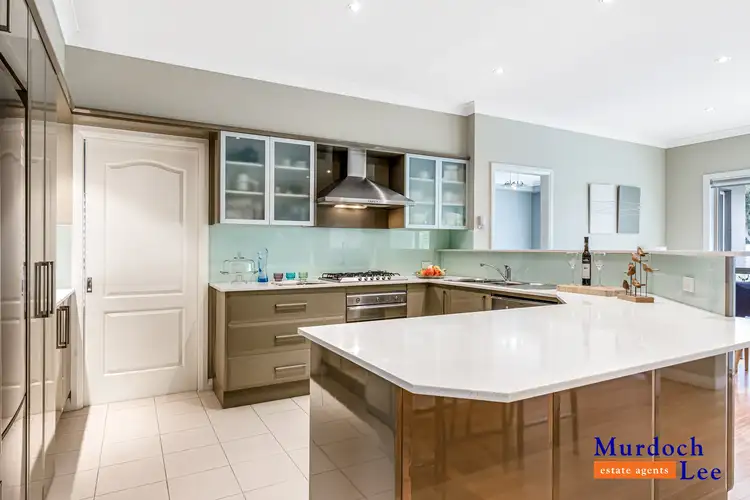 View more
View moreContact the real estate agent
Send an enquiry
This property has been sold
But you can still contact the agent18 Brosnan Place, Castle Hill NSW 2154
Nearby schools in and around Castle Hill, NSW
Top reviews by locals of Castle Hill, NSW 2154
Discover what it's like to live in Castle Hill before you inspect or move.
Discussions in Castle Hill, NSW
Wondering what the latest hot topics are in Castle Hill, New South Wales?
Similar Houses for sale in Castle Hill, NSW 2154
Properties for sale in nearby suburbs
Report Listing


