Nestled in the tranquil embrace of a quiet cul de sac, 18 Buckle Court, Wandi stands as a testament to bespoke luxury. Crafted with precision and passion, this elite property, completed in 2012, offers a lifestyle unparalleled in its sophistication. Spanning a vast 2.49 hectares, this palatial abode boasts 7-bedrooms and 3 opulent bathrooms, ensuring ample space for both family and guests.
Step inside to discover a realm of unparalleled comfort and refinement. The heart of the home, is the chef's kitchen adorned with granite countertops and American Oak cabinetry. Here, a transitional island bench serves as the centrepiece, offering both functionality and style, while a large breakfast bar provides the perfect spot for casual meals or conversation whilst the daily meals are prepped. Modern conveniences abound, with a dishwasher ensuring effortless cleanup, while contemporary cooking appliances, including an Ilve cooker and range hood, offer an inviting space to cook up a storm. Adjacent, an expansive open-plan living and meals area beckons, adorned with floor-to-ceiling windows that invite the beauty of the outdoors inside.
Entertainment knows no bounds within these walls. A dedicated home theatre room promises cinematic experiences beyond compare, adorned with built-in American Oak cabinetry. An extra-large games room, invites lively gatherings and cherished moments with a built-in bar and access to the pool balcony. And the Den provides a quiet space for relaxation, but also offers a handy layout for use as a 7th bedroom for those who need the extra space.
For those with a penchant for productivity, a super-sized home office provides the ideal sanctuary for work and creativity to flourish. Upstairs, a music/games room and second rooftop balcony offer serene retreats for quiet contemplation and breathtaking views of the surrounding landscape.
Outside, the allure continues with a sprawling 350sqm shed, providing ample space for hobbies, storage, or potential expansion. With the convenience of three-phase power, bore-reticulated gardens, and a 250,000-litre rainwater tank, every aspect of this property has been meticulously curated to exceed even the most discerning expectations.
Whether you're a growing family, or an entrepreneur seeking the perfect blend of work and leisure, 18 Buckle Court, Wandi invites you to indulge in a lifestyle of unrivalled luxury and endless possibilities. Welcome home.
FEATURES:
* Impressive double door entry with stunning chandelier.
* Generous formal lounge complete with twin French doors and built-in fireplace.
* Open plan informal living area enjoying floor-to-ceiling windows.
* Light-filled formal dining featuring built-in cabinetry and timber-look flooring.
* Massive home theatre offering built-in storage and cinematic curtaining.
* American Oak kitchen offering a portable island bench, breakfast bar and modern cooking appliances.
* Remarkable master bedroom featuring soaring ceilings and stunning ensuite chamber.
* Master ensuite chamber featuring a separate bathroom, toilet, shower room and walk-in robe.
* Upstairs games room complete with a built-in bar and access to the pool balcony.
* Top floor conservatory with access to a rooftop balcony.
* King-sized secondary bedrooms enjoying modern downlights and plush carpets.
* Inviting guest bedroom capturing peaceful garden views and stylish ensuite with granite vanity and hobless shower.
* Expansive main bathroom, fully tiled with separate bath and generous walk-in shower.
* Stylish laundry featuring granite bench tops and American Oak cabinetry.
* Relaxing below ground pool surrounded by tropical-inspired gardens.
* Spacious 350sqm shed with roller door access and partitioned office.
* 250,000-litre rainwater tank.
* 4-car garage set under the main roof.
* Plenty of parking in Bitumised hardstand at the rear of the home.
* Paved open-air alfresco, ideal for fair weather entertaining.
* 3-phase power connected.
* Beautifully established gardens reticulated off a bore.
For more information and inspection times contact:
Agent: Josh Brockhurst
Mobile: 0410 490 198
PROPERTY INFORMATION
Council Rates: $947.87 per qtr
Block Size: 2.485ha
Living Area: 690sqm approx.
Zoning: Farming
Build Year: 2012
Dwelling Type: House
Floor Plan: Available
INFORMATION DISCLAIMER: This document has been prepared for advertising and marketing purposes only. It is believed to be reliable and accurate, but clients must make their own independent enquiries and must rely on their own personal judgement about the information included in this document. Century 21 Team Brockhurst provides this information without any express or implied warranty as to its accuracy or currency.

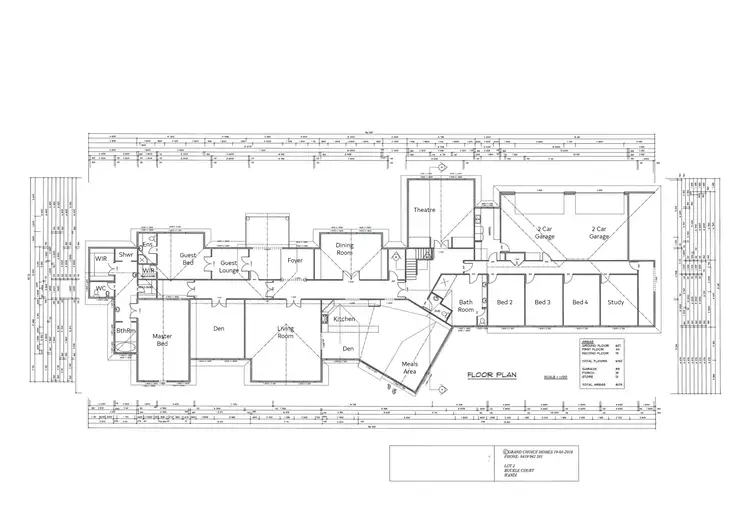
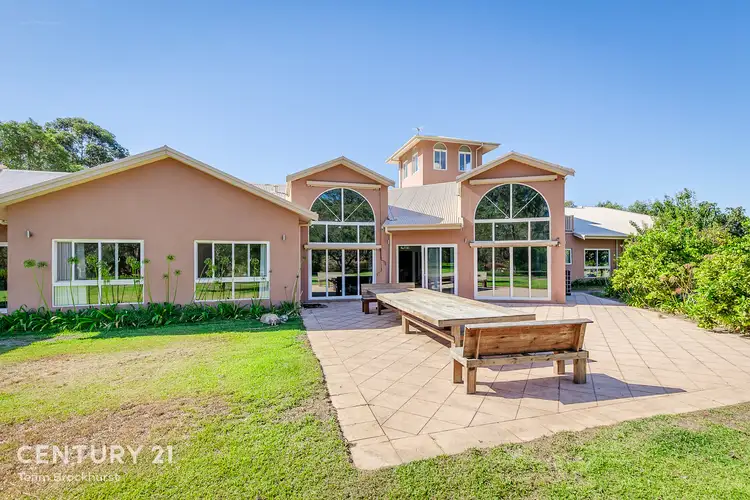
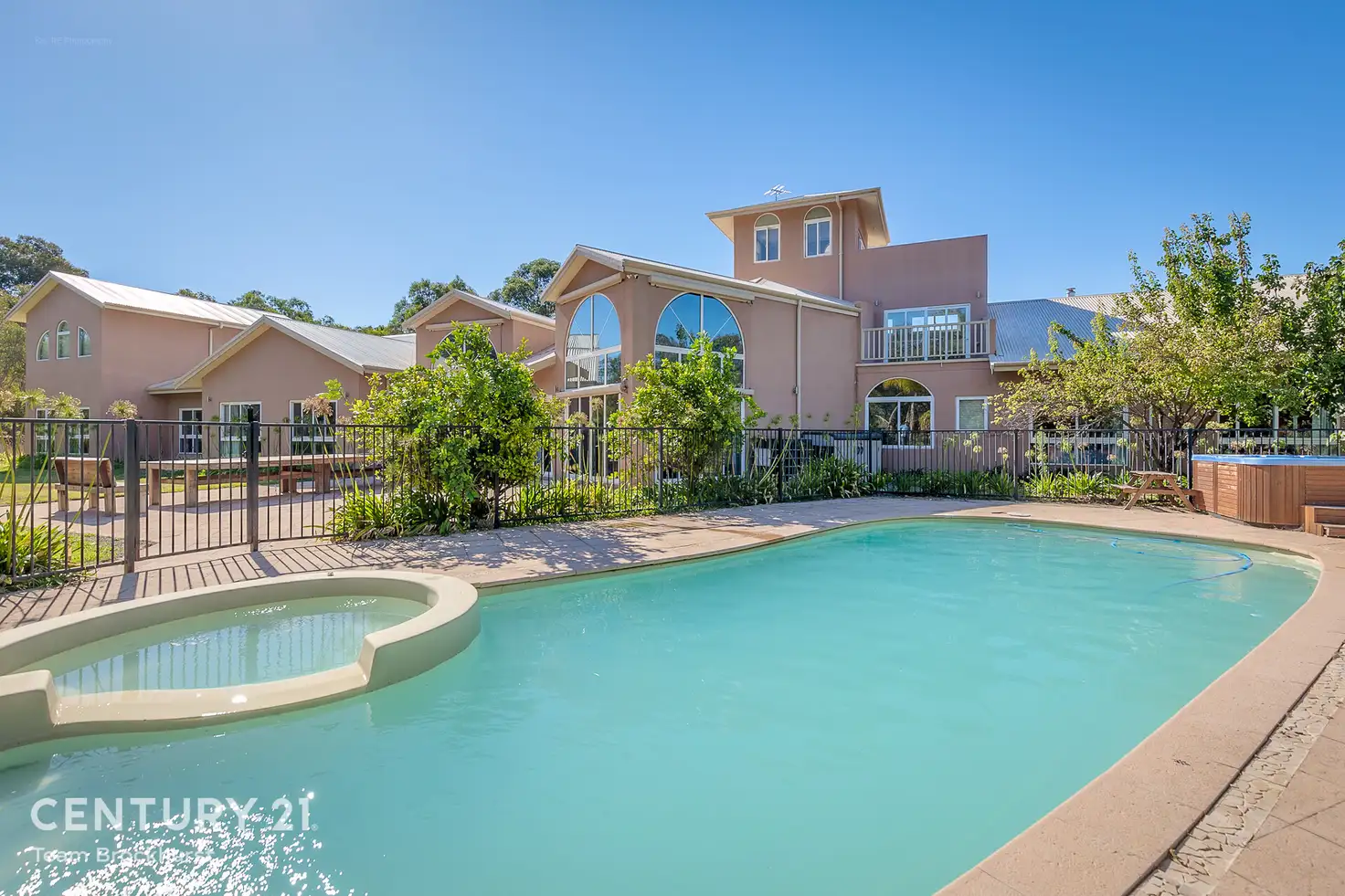


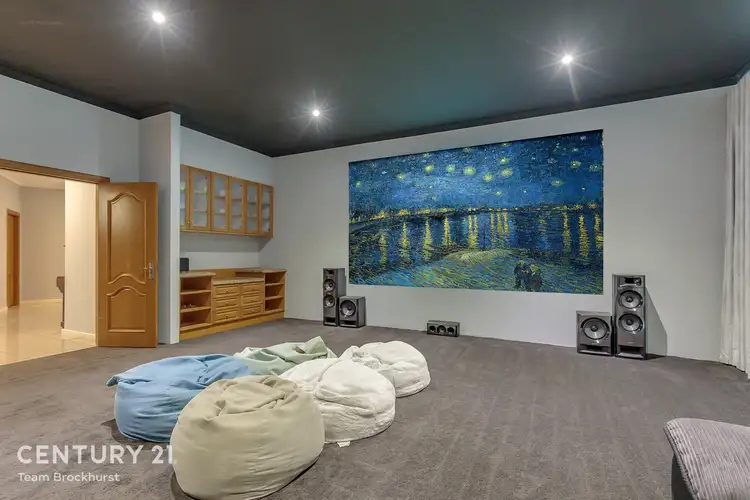
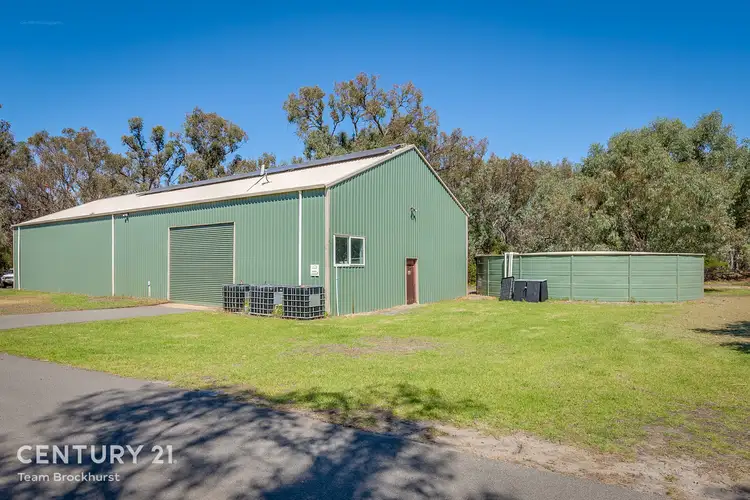
 View more
View more View more
View more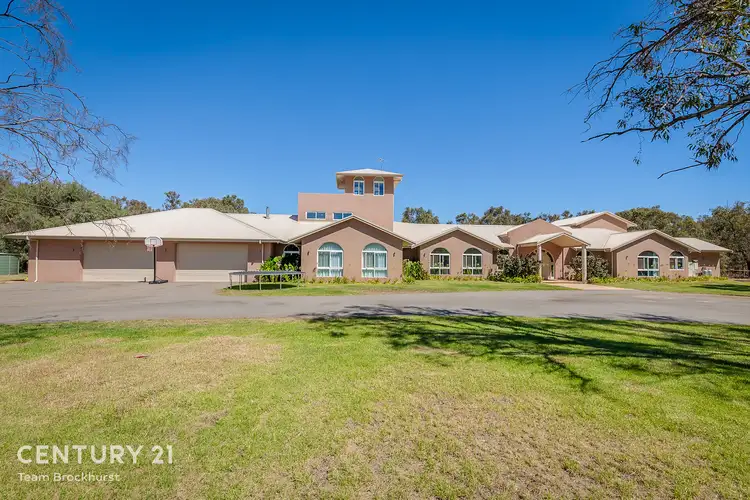 View more
View more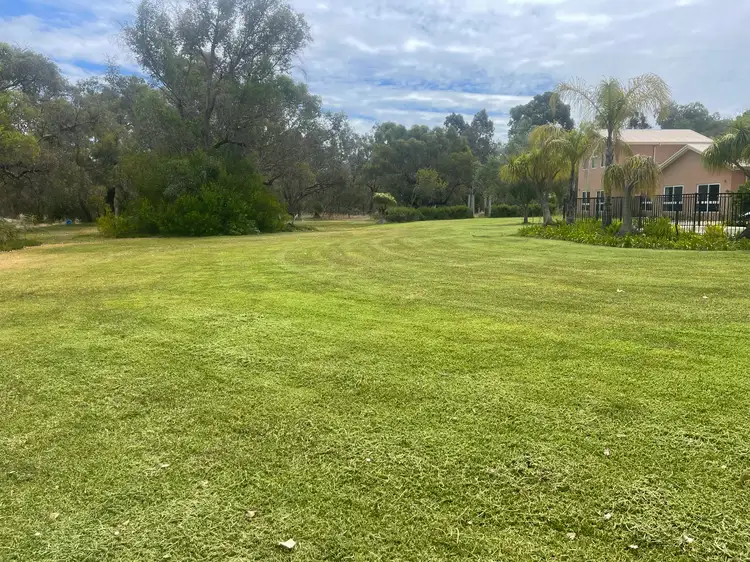 View more
View more
