Delightfully nestled on a generous traditional allotment of 720m², this refreshing, modern residence offers vibrant, free-flowing, open plan living spaces with generous formal and casual living areas flowing across a thoughtful 4 bedroom design.
2 separate formal zones will provide enough space for a home office or study, plus an formal living room, ideal for the larger, established family who enjoy entertaining in style.
Sleek porcelain tiles, fresh neutral tones and quality downlighting lure us through the home to a fantastic open plan casual living area. A stylish modern kitchen overlooks, offering modern stainless steel appliances, frosted glass splashback's, crisp modern cabinetry, double sink with filtered water & island breakfast bar.
There's so much casual space for the entire family to enjoy, plus a little more with 2 generous alfresco entertaining porticos offering valuable outdoor entertaining areas.
The home offers 4 spacious bedrooms, all of good proportion. The master bedroom features a generous walk in robe and ensuite bathroom with dual vanities. Bedrooms 2 and 3 both offer built-in robes with mirror panel doors and ceiling fans. Bed 4/study features direct exterior access.
Outdoors offers ample space for kids and pets to play in a large lawn covered rear yard. Extensive Garaging includes a double carport with auto panel lift door and 3 car, drive-through tandem carport offering access to a generous oversize single garage/workshop.
Ducted reverse cycle air-conditioning will ensure your year-round comfort, completing the perfect home for the larger or established family.
Briefly:
* Fabulous modern home on generous allotment of 720m²
* Up to 4 spacious bedrooms and 3 living areas
* Formal lounge/home office adjacent the entrance
* Large formal living/dining room
* Huge open plan family/meals with kitchen overlooking
* Kitchen boasting modern stainless steel appliances, frosted glass splashback's, crisp modern cabinetry, double sink with filtered water & island breakfast bar
* Study/bedroom 4 with direct access to alfresco
* 2nd alfresco entertaining area overlooking central courtyard
* Bedroom 1 with ensuite bathroom and walk-in robe
* Bedrooms 2 & 3 with built-in robes (mirror doors ) and ceiling fans
* Bright main bathroom with separate bath and shower
* Walk-through laundry with exterior access
* Wide entrance hall with artwork niche
* Two-car carport with auto panel lift door
* Additional 3 car tandem drive-through carport
* Oversize single garage/workshop
* Ducted reverse cycle air-conditioning
* Alarm system installed
* 2.7 m ceilings
Centrally located amongst various parks and reserves just a casual stroll from your front door. Local social and sporting clubs include the Ingle Farm Little Athletics and Soccer Clubs and the Northern Districts Baseball Club.
Take your pick between Para Vista Primary, Ingle Farm and East Para Primary, Modbury West and North Ingle Primary Schools, all in the local area. The zoned high school is Valley View Secondary School, just around the corner. Quality private schools in the area include St Pauls College, Burc College & The Good Shepherd Lutheran School.
Ingle Farm Shopping Centre is just down the road, perfect for your daily needs, with boutique and specialty shopping available at Tea Tree Plaza along with cinemas, restaurants and entertainment. Public transport is at your door step on Nelson Road as are the local shops and IGA Para Vista.
Zoning information is obtained from www.education.sa.gov.au Purchasers are responsible for ensuring by independent verification its accuracy, currency or completeness.
Ray White Norwood/Grange are taking preventive measures for the health and safety of its clients and buyers entering any one of our properties. Please note that social distancing will be required at this open inspection.
Property Details:
Council | Salisbury
Zone | GN - General Neighbourhood//
Land | 720sqm(Approx.)
House | 349sqm(Approx.)
Built | 2009
Council Rates | $2,413.35 pa
Water | $181.86 pq
ESL | $349.70 pa
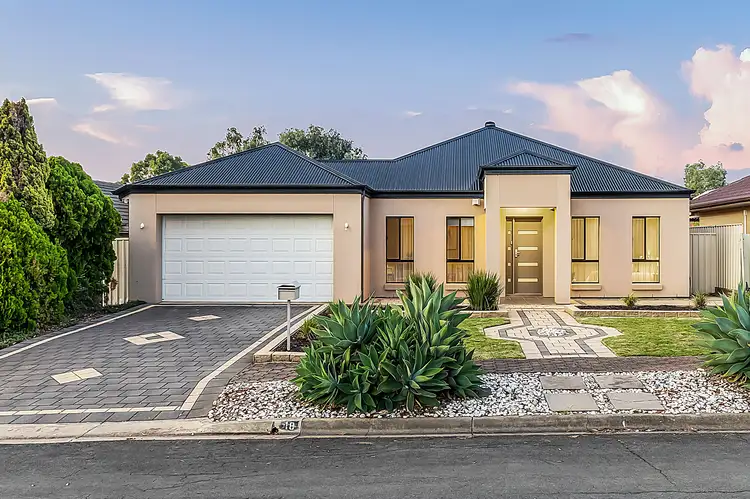
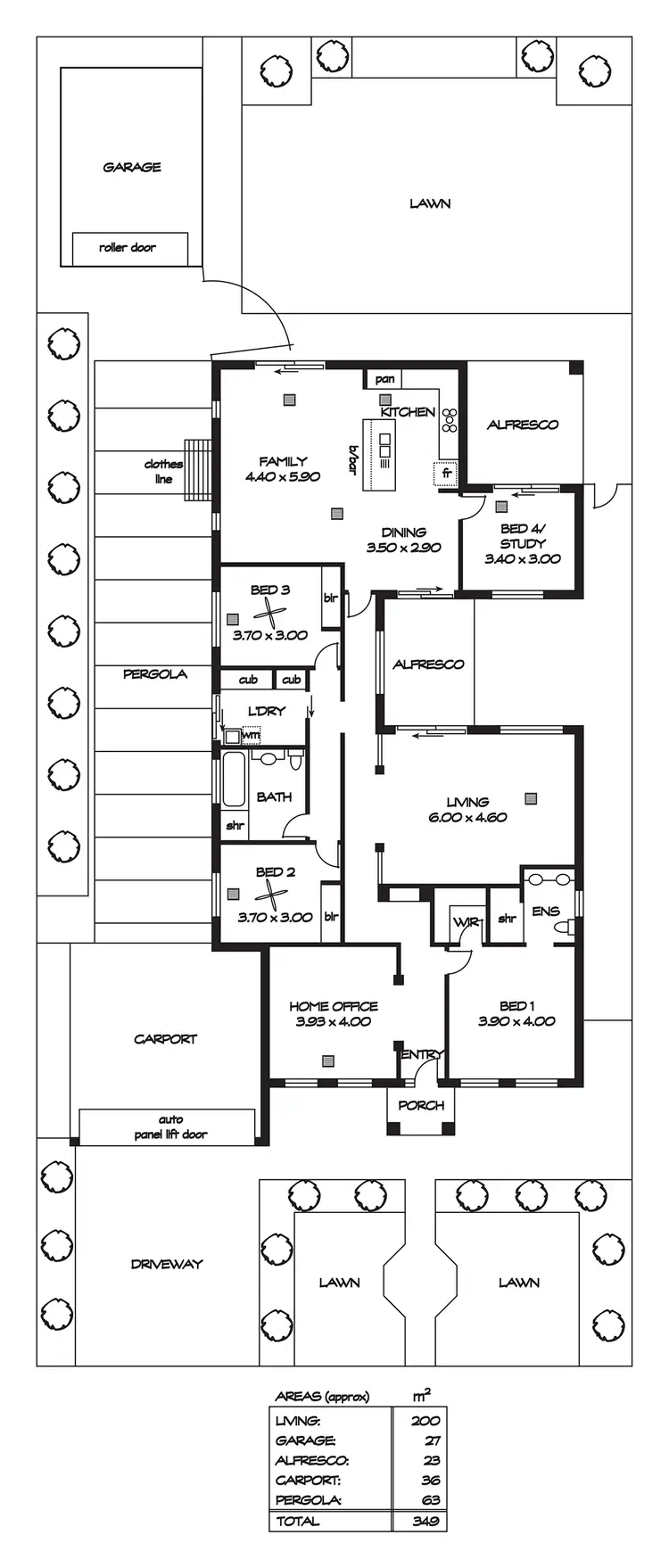
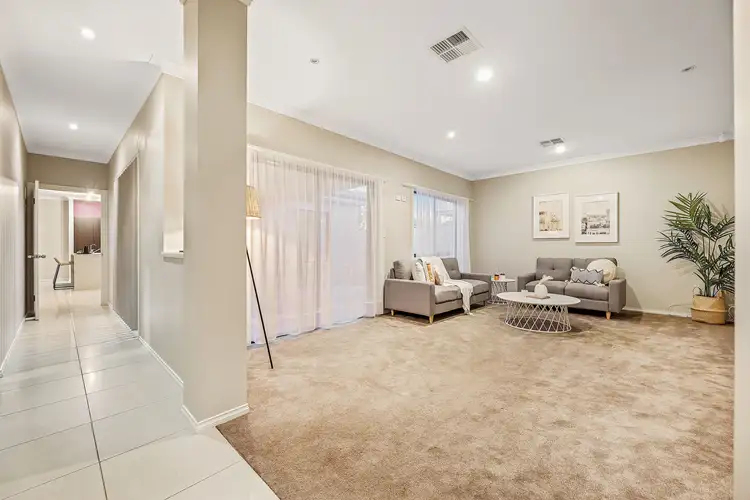
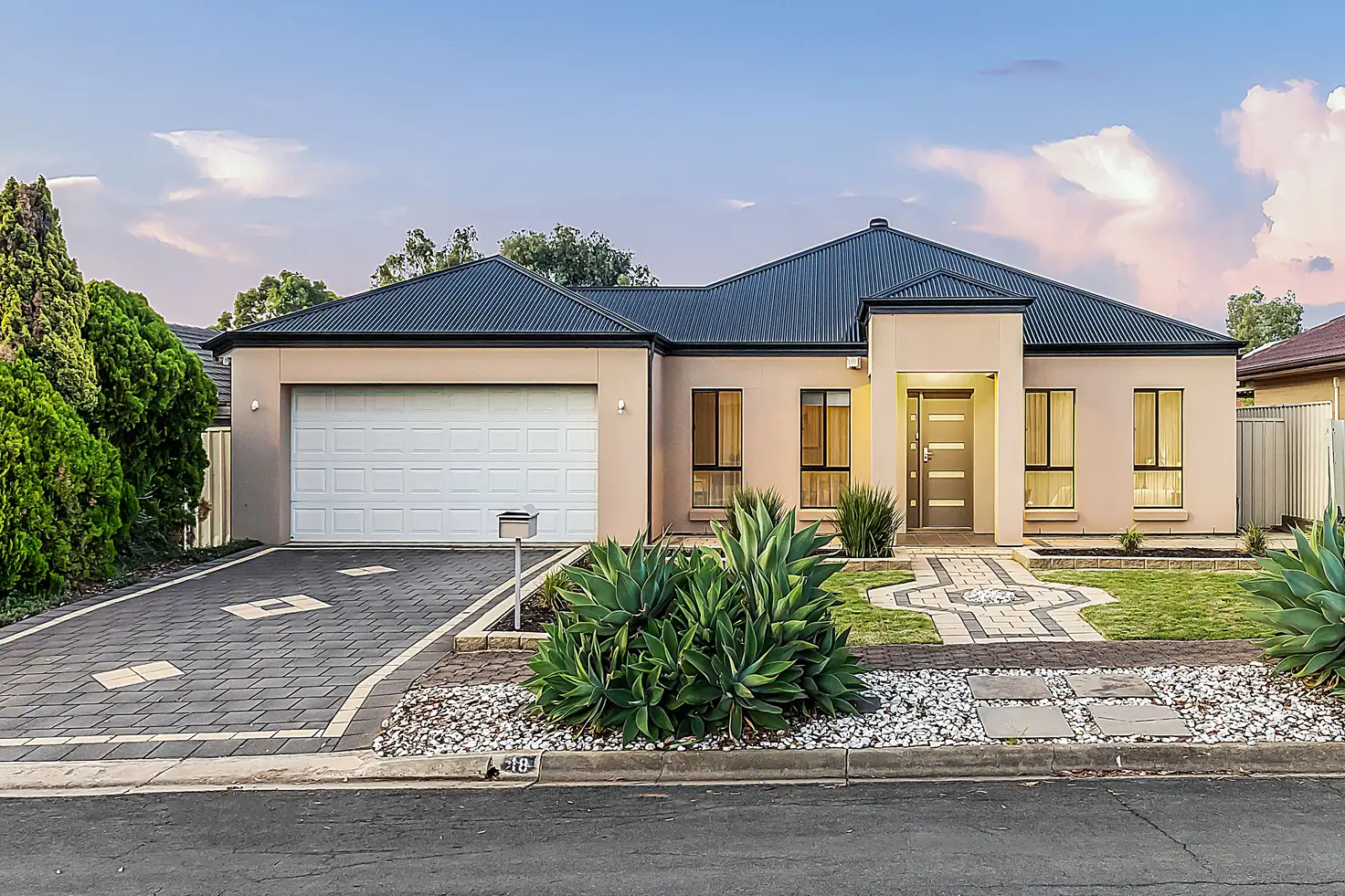


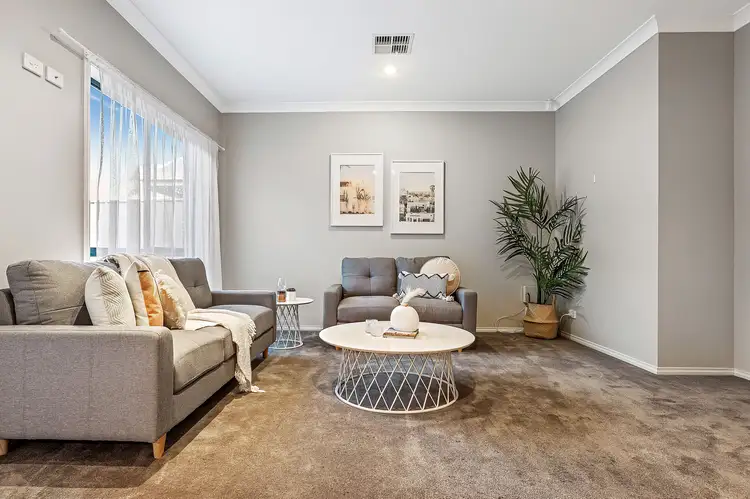
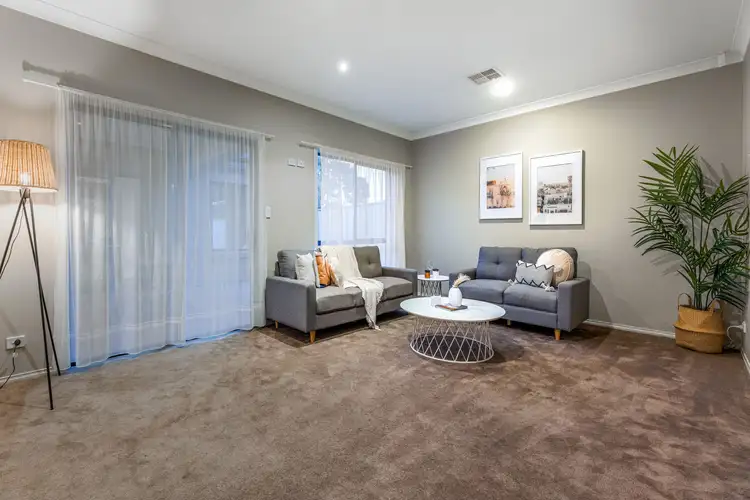
 View more
View more View more
View more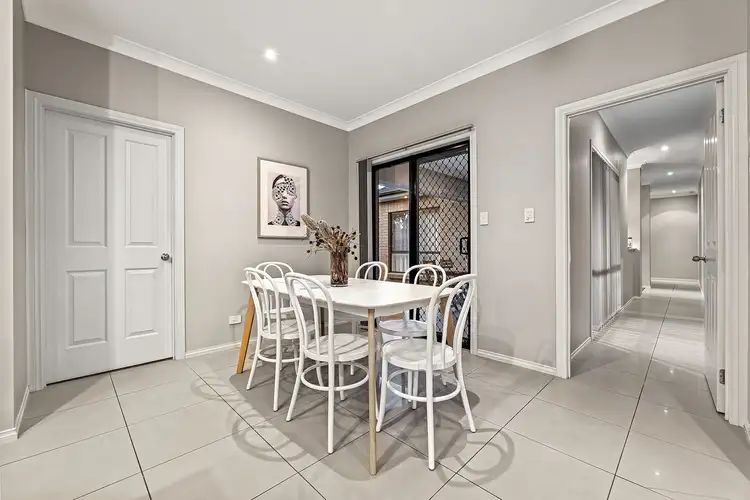 View more
View more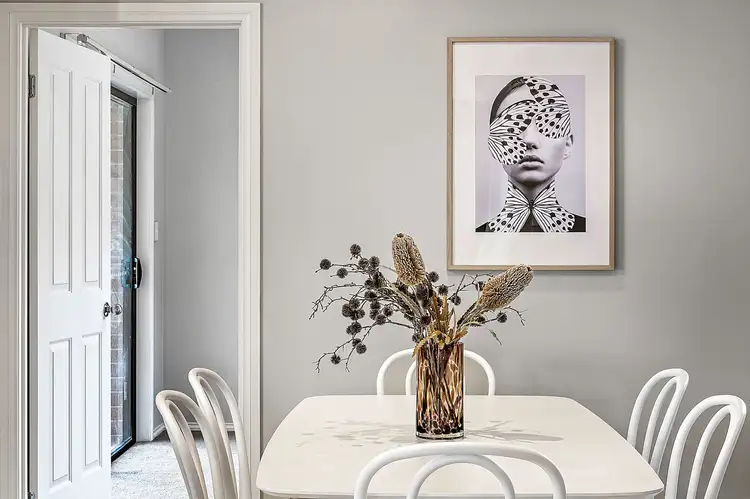 View more
View more
