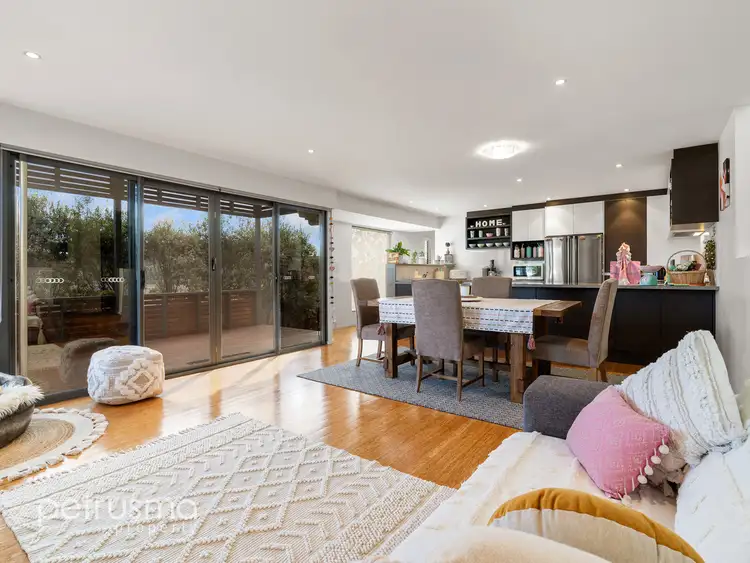Located in sought-after Midway Point, and just a short walk from Penna Beach, this inviting and immaculately maintained contemporary home is the definition of a lifestyle property.
Thanks to architectural design by Design Studio Tasmania, this sophisticated home embodies both a functional and stylish edge, instantly providing a sense of wow-factor without sacrificing comfort.
As soon as you enter the front door the lofty ceilings and light walls create an impressive atmosphere and a real sense of space that continues throughout the home.
The elegant kitchen with its classic colour palette takes pride of place amongst the open plan lower-level open plan lounge and dining area. Well-planned and benefitting from quality near-new integrated appliances, as well as enough storage space to impressive any home chef, the kitchen is sure to please. The large dining area features stunning bamboo flooring and a comfortable lounge space that is bathed in natural light.
For weekends when entertaining is in order, glass sliding doors lead to a spacious undercover deck that is set amongst a restful back yard garden with brand new turf - a great spot for afternoon activities and summer BBQ's.
For a growing family, there is also the added bonus of a separate lounge room that is located towards the front of the home. Benefiting from a carpeted floor this space doubles as an excellent media room and provides a fantastic space for teenagers and children to spend time.
The master bedroom suite is generous in size and has direct access to the undercover deck. This main bedroom has a huge walk-in robe with its own private dressing table, and luxury ensuite bathroom with under floor heating and hot water temperature control.
The remainder of home features two large bedrooms, each with built in robes with massive storage space and high ceilings. Centrally located you will find the main bathroom that also benefits from under floor heating, and a separate laundry space with external access, plenty big enough for the large family.
Adding to all of this, and beyond the street facing two-car carport, there is ample parking for a boat or caravan behind a lockable gate, including a secure single car garage, workshop space and a fully lined and carpeted studio that would suit the function of a home office or music room. This additional building has thoughtfully been designed to complement the home and nestles easily into the landscape at the rear of the property.
Midway Point has so much to offer, whether you are the adventurous type searching for nearby walking tracks, pristine water ways for the avid fisherman or the golf enthusiast looking to enjoy nearby Pittwater Golf Club. Sorell shopping centre is just a five minute drive and offers plenty of services from banks, medical centres, post office, Telstra shop and Service Tasmania.
For a day out, you are only a short drive to the ever-popular Coal River Valley and Richmond Village where you can sit back and enjoy local food, wine and stunning scenery.
- Smart street appeal
- High quality steel frame construction
- Quality integrated kitchen appliances
- Sun-drenched open plan kitchen, dining and living
- Bonus media room, perfect for children
- Stunning master bedroom with glossy ensuite and huge walk-in robe
- Additional two bedrooms with ample storage
- Contemporary bathrooms with underfloor heating
- Huge laundry with external access
- Direct access to spacious under cover deck
- Easy low-maintenance gardens
- Double vehicle carport
- Large single car garage & workshop
- Just a 25 minute drive to Hobart City
Year built: 2008
Construction: Colorbond/Steel Columns/Steel frame/Timber/Board
Roof: Colorbond
Heating: Daiken reverse cycle air conditioner and wall heaters in all bedrooms and office
Council Rates: $1,800 approx.
Water: $1,000 approx.








 View more
View more View more
View more View more
View more View more
View more
