Price Undisclosed
6 Bed • 5 Bath • 2 Car • 1214m²
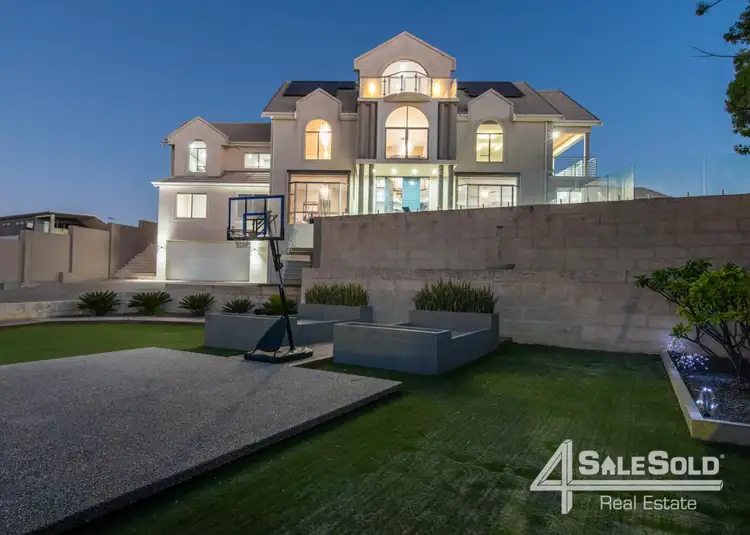
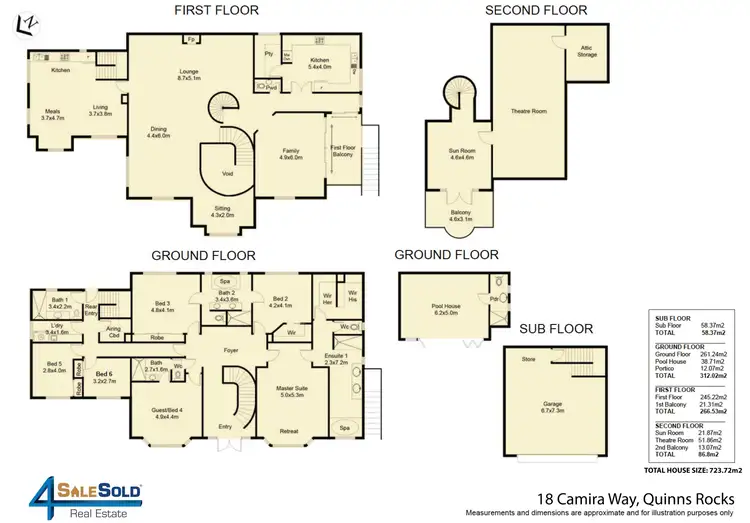
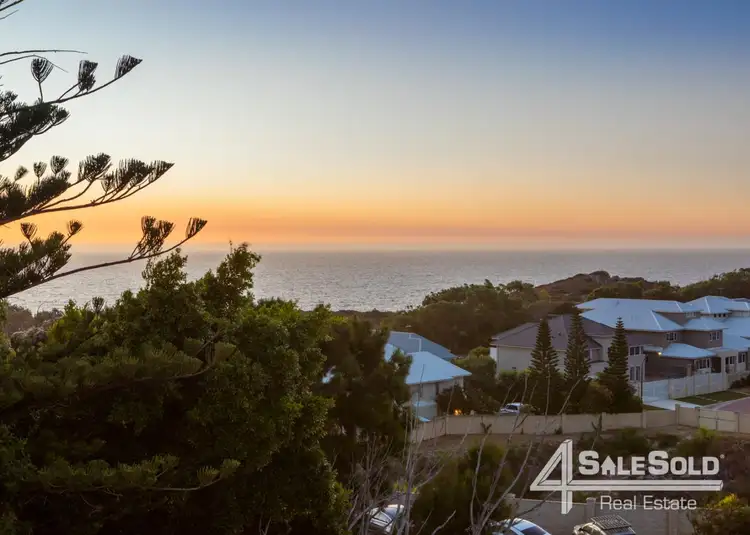
+24
Sold



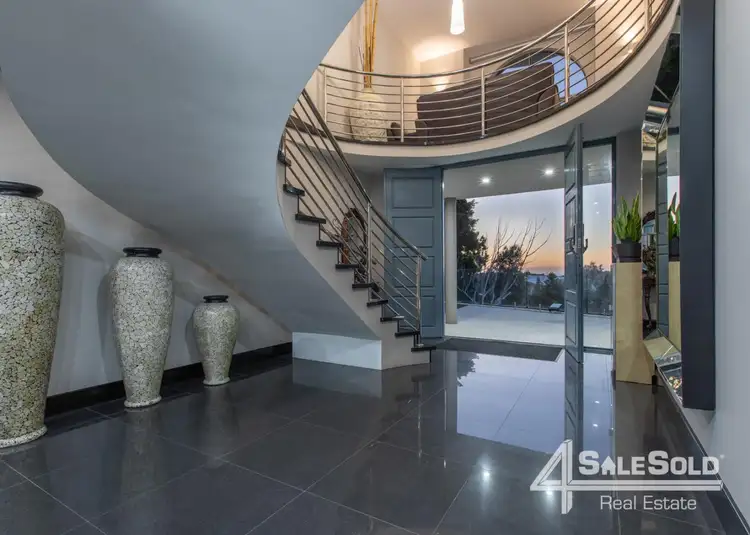
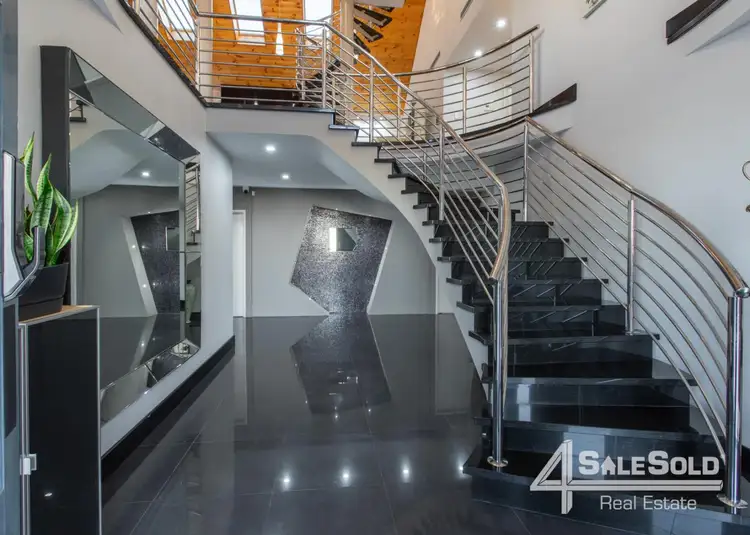
+22
Sold
18 Camira Way, Quinns Rocks WA 6030
Copy address
Price Undisclosed
- 6Bed
- 5Bath
- 2 Car
- 1214m²
House Sold on Sun 1 Sep, 2024
What's around Camira Way
House description
“BREATHTAKING VIEWS...”
Property features
Other features
poolinground, Patio, Water ClosetsBuilding details
Area: 723m²
Land details
Area: 1214m²
Interactive media & resources
What's around Camira Way
 View more
View more View more
View more View more
View more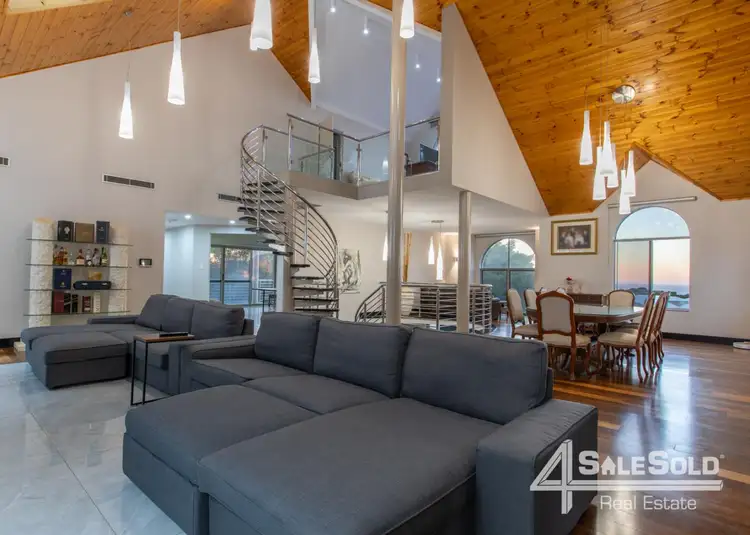 View more
View moreContact the real estate agent

Warren Azarian
4SaleSold Real Estate
5(3 Reviews)
Send an enquiry
This property has been sold
But you can still contact the agent18 Camira Way, Quinns Rocks WA 6030
Nearby schools in and around Quinns Rocks, WA
Top reviews by locals of Quinns Rocks, WA 6030
Discover what it's like to live in Quinns Rocks before you inspect or move.
Discussions in Quinns Rocks, WA
Wondering what the latest hot topics are in Quinns Rocks, Western Australia?
Similar Houses for sale in Quinns Rocks, WA 6030
Properties for sale in nearby suburbs
Report Listing
