Perfectly positioned in Werribee’s Cornerstone Estate, this contemporary north-facing residence built by renowned Metricon Homees combines sleek street appeal with a spacious, light-filled interior. Built with both comfort and convenience in mind, it’s a home that adapts effortlessly to modern family life, weekend entertaining, and everything in between.
Accommodation is well-catered for with four spacious bedrooms, headlined by a luxurious master retreat tucked privately at the front of the home. It features a generous walk-in robe and a beautifully appointed ensuite complete with a double vanity, stone benchtops, under-sink storage, and a spacious shower. The remaining three bedrooms are all fitted with built-in robes, filled with natural light, and are ideally positioned near the central bathroom, which includes a tiled bathtub, separate shower, and stone-topped vanity, perfect for both family use and visiting guests.
Comfort is thoughtfully considered with central ducted heating throughout, as well as split-system heating and cooling in both the master bedroom and the main open-plan living and dining area, ensuring year-round climate control where it matters most.
At the front of the home, a private lounge offers a flexible retreat, ideal as a formal sitting room, a children's play zone, or a work-from-home office. For larger families or those who love to host, the home also boasts two additional living areas: a spacious family room that can easily double as a fifth bedroom, and an expansive open plan living and dining area at the rear of the home.
The striking kitchen is at the heart of the home, complete with sleek stone benchtops, a large island with breakfast bar, stainless steel 900mm gas cooktop and oven, dishwasher, and an impressive walk-in pantry that covers all your storage needs. This space seamlessly connects with the living/dining area and flows outdoors to a concreted alfresco, making entertaining easy and effortless.
The low-maintenance backyard provides the perfect outdoor haven for children and pets to enjoy, while also offering space for weekend gatherings or relaxed outdoor dining. A built-in study nook adds extra convenience for those working or studying from home, while the large laundry, double garage with internal access, and multiple storage options ensure day-to-day practicality is never compromised.
Key Features:
- Four spacious bedrooms, master with WIR and deluxe ensuite
- Central bathroom with tiled bathtub and stone benchtop
- Central ducted heating throughout
- Split-system heating & cooling in the master bedroom and open-plan living
- Three separate living zones including a flexible 5th bedroom/family room
- Modern kitchen with stone benchtops, 900mm appliances & WIP
- Expansive open plan living and dining area
- Built-in study nook for home office or study
- Spacious laundry with external access
- Ample storage throughout including linen and broom cupboards
- Double remote garage with internal access
- CCTV Cameras throughout the house for extra security.
- North-facing with low-maintenance gardens and concreted alfresco
Location highlights:
Located in the Cornerstone Estate, this home places you close to a range of established amenities and exciting future development such as wallking distance to 7 eleven, KFC and newly built Coles would be less than 5 minutes distance- Much closer than Manor lakes and Harpley shopping centers.
Families will appreciate the convenience of nearby quality schools including St Joseph’s Catholic Primary School, Lollipop Creek Primary School, Wallaby Ngarrwa Secondary College, and Manor Lakes P–12 College. Shopping is effortless with Manor Lakes Shopping Centre and Harpley Town Centre both just minutes away. For commuters, Wyndham Vale Train Station is easily accessible, while local parks, playgrounds, and the welcoming neighbourhood vibe offer an ideal lifestyle for families and professionals alike.
Our signs are everywhere! For more Real Estate in Werribee contact your Area Specialist Harry Singh 0468 643 555 or Chenille King 0433 830 194.
DISCLAIMER Note: Every care has been taken to verify the accuracy of the details in this advertisement; however we cannot guarantee its correctness. Prospective purchasers are requested to take such action as is necessary, to satisfy themselves of any pertinent matters.
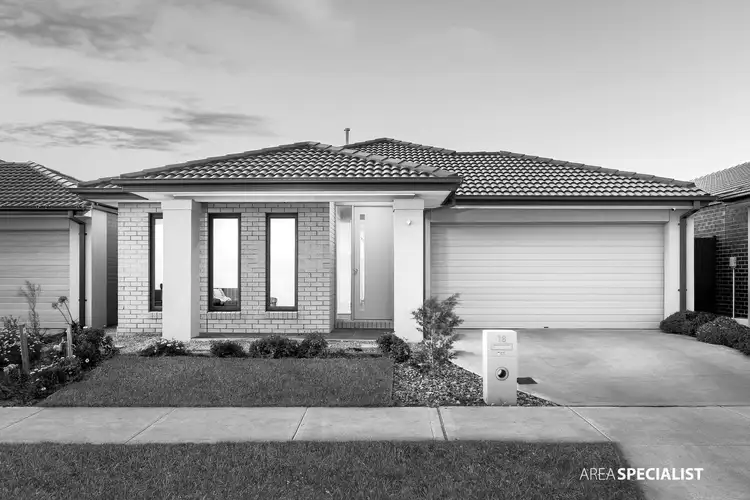
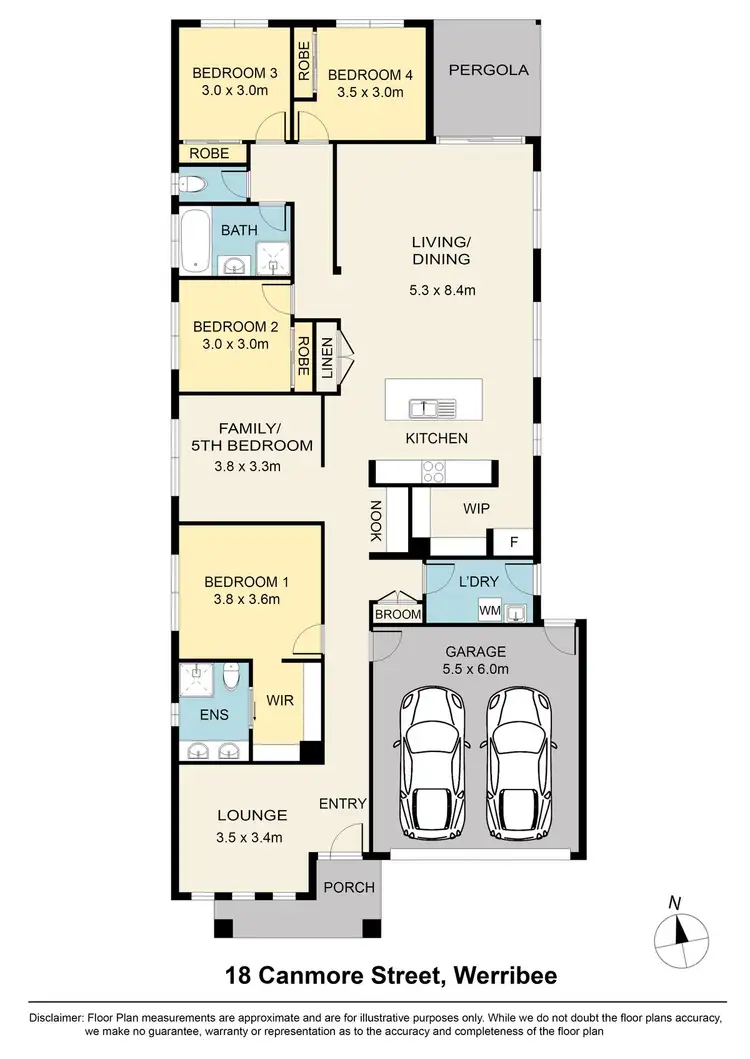
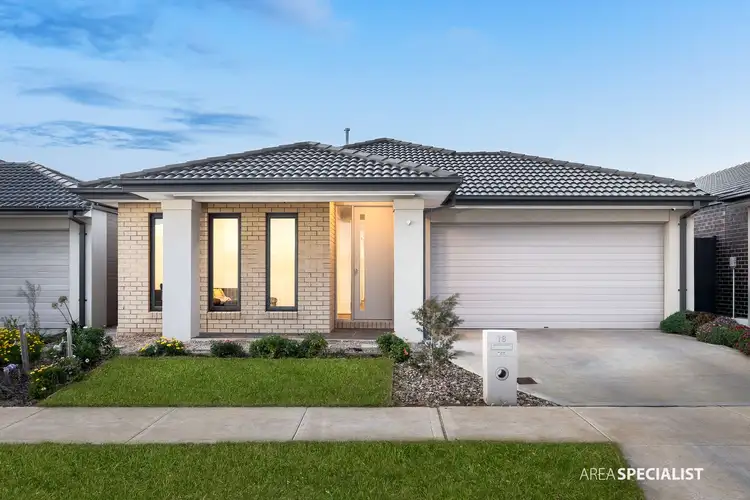
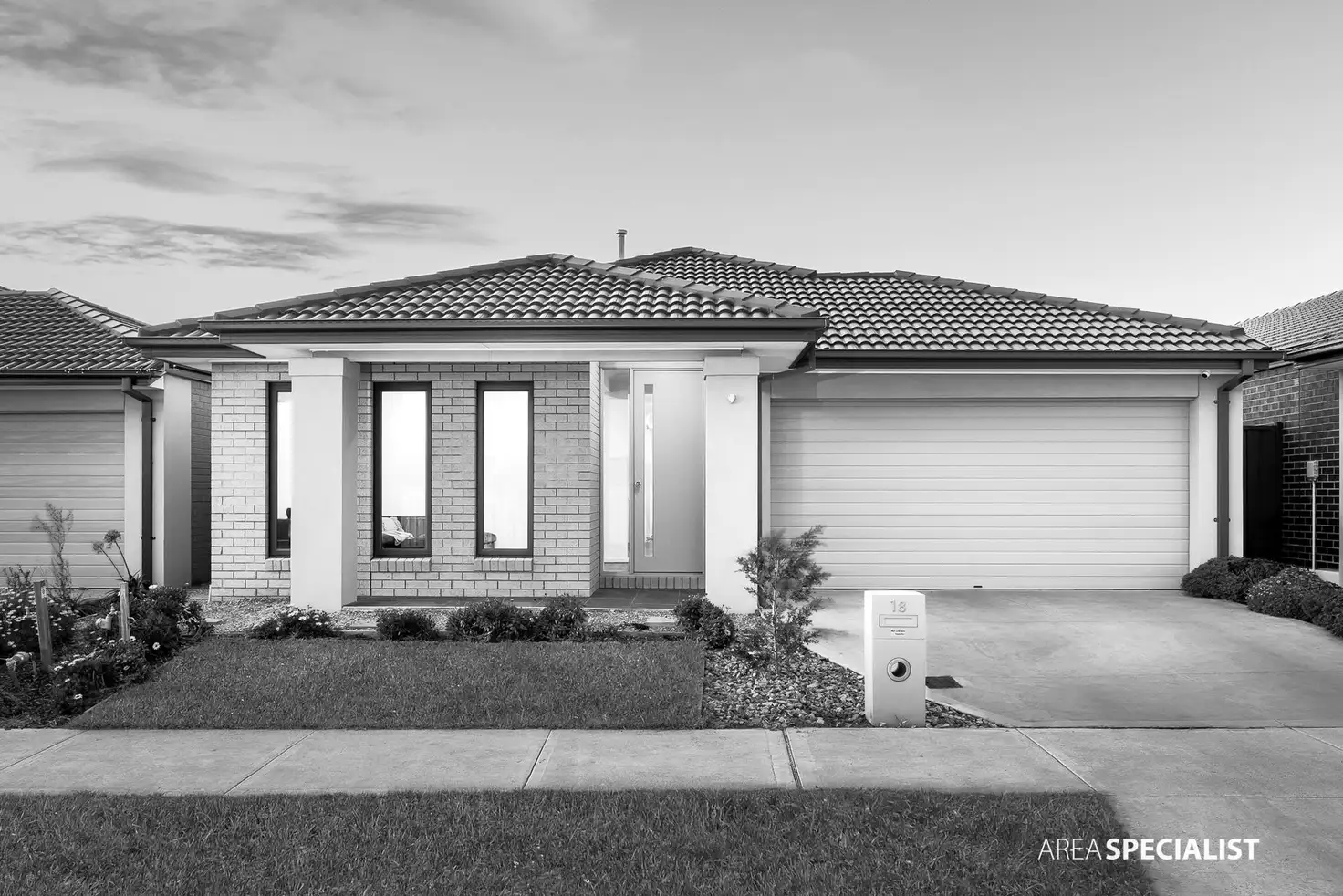


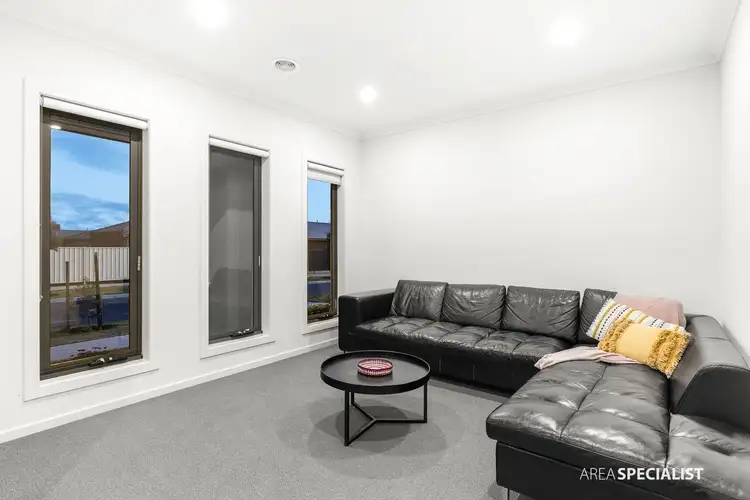
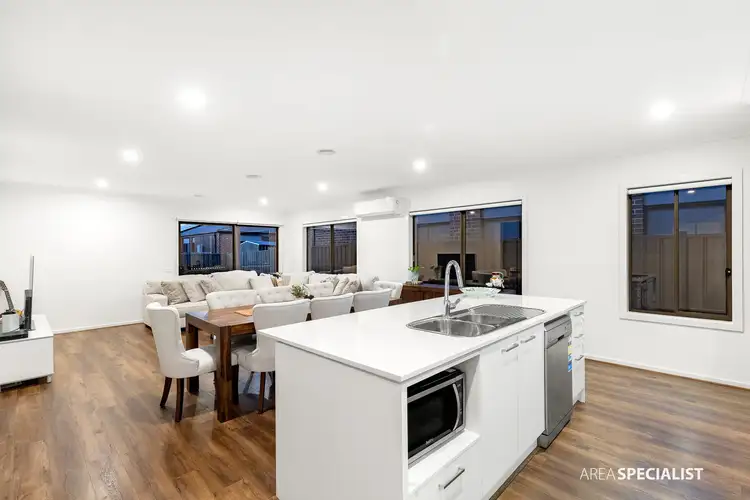
 View more
View more View more
View more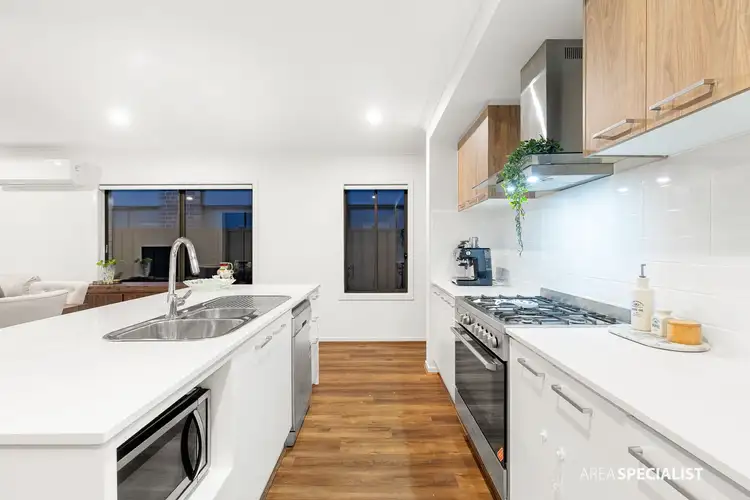 View more
View more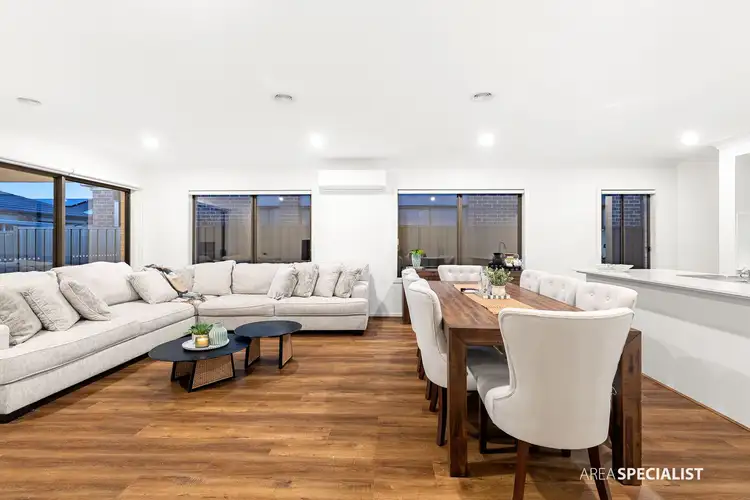 View more
View more
