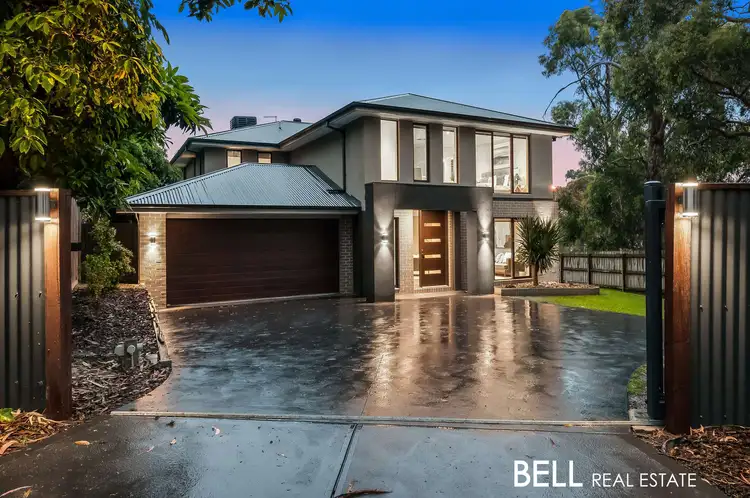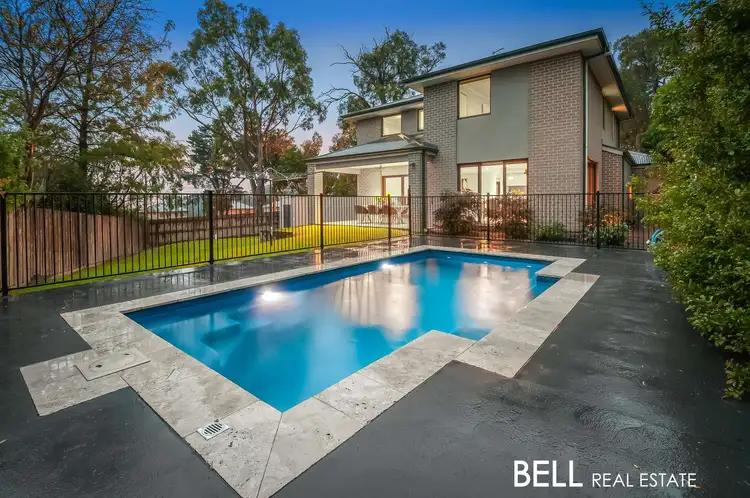$1,137,000
4 Bed • 2 Bath • 2 Car • 894m²




+24
Sold





+22
Sold
18 Canterbury Road, Montrose VIC 3765
Copy address
$1,137,000
- 4Bed
- 2Bath
- 2 Car
- 894m²
House Sold on Wed 28 Oct, 2020
What's around Canterbury Road
House description
“Grand Family Entertainer!”
Property features
Other features
In-ground PoolLand details
Area: 894m²
Interactive media & resources
What's around Canterbury Road
 View more
View more View more
View more View more
View more View more
View moreContact the real estate agent


Jarrod Peterson
Bell Real Estate Montrose
5(72 Reviews)
Send an enquiry
This property has been sold
But you can still contact the agent18 Canterbury Road, Montrose VIC 3765
Nearby schools in and around Montrose, VIC
Top reviews by locals of Montrose, VIC 3765
Discover what it's like to live in Montrose before you inspect or move.
Discussions in Montrose, VIC
Wondering what the latest hot topics are in Montrose, Victoria?
Similar Houses for sale in Montrose, VIC 3765
Properties for sale in nearby suburbs
Report Listing
