Simply breathtaking and unparalleled in luxury and prestige, this Felton built residence takes its place on a magnificent north facing 916.8sqm with dual street frontage and a premier east-side address. Crafted to evoke all the elegance, grandeur and grace of a deluxe French chateau, this is an extraordinary generational family home where high end appointments meet impeccable space and design.
Flooded with light and framed within the exquisite beauty of established Peter Fudge gardens, step into refined spaces adorned with beautifully crafted French oak parquetry flooring, lashings of marble, statement lighting and multiple gas fireplaces. C-bus home automation controls the electric curtains, Sonos surround sound, ducted a/c and lighting making day-to-day life effortless. The floorplan showcases versatile spaces with a custom home office, media room, formal zones, casual living and a family room or 5th bedroom/in-law guest suite.
The kitchen is a celebration in high-end culinary style boasting Carrara marble benchtops, an expansive Ilve cooker with double oven and Liebherr fridge freezer. Step out to the barbecue area, the terrace with gas fireplace and the sparkling fully tiled pool. A whimsical surprise is the magic children's cubby house that rests beyond the pink door. A grand master, generous bedrooms, exceptional detailing and wrought iron gated entry adds further to luxury. The home is positioned for success with bus services, the station, schools, shops and Pymble Golf Club all nearby.
Accommodation Features:
• Exquisite dual level home, substantial and flexible design
• Marble floored entry, double height ceiling, flooded with natural light
• French oak parquetry flooring, private home office with built-in cabinetry
• Media room with built-in cabinetry and a bar
• Ducted reverse cycle a/c throughout
• C-bus home automation, electric blinds, Sonos integrated surround sound
• Elegant formal lounge with a gas fireplace and coffered ceiling, banks of windows flood the space with light
• Optional large family room or 5th bedroom, living room featuring built-in cabinetry and a gas fireplace
• Casual dining, lavish Carrara marble island gas kitchen
• Superb over-sized Ilve commercial style cooker with two ovens, a gas cooktop and teppanyaki plate
• Liebherr fridge/freezer, breakfast bench, butler's pantry
• Banks of bi-folds on two sides, marble full bathroom on the living level, internal laundry with laundry chute
• Internal access double lock up garage, ample storage
• Four grand upper level bedrooms suites all with either built-in or walk-in robes
• Luxury master featuring a custom walk-in robe and divine marble ensuite with clawfoot bath
• Under floor heating in both of the upstairs bathrooms
External Features:
• Wide, quiet, tree lined street surrounded by luxury homes
• Exceptional street appeal, dual street frontage
• Perfect north facing 916.8sqm block, established Peter Fudge designer gardens
• Manicured hedging, level lawns, extensive travertine paving
• Video intercom, CCTV security cameras, custom wrought iron gates including electric driveway gates
• Artificial grass lawn at the rear, magic hidden kid's play area with a custom cubby house
• Covered alfresco terrace with an outdoor fireplace, rear barbeque terrace with built-in Weber barbeque
• Heated fully tiled pool and spa, in-pool lighting with poolside terraces
• Rainwater tanks, irrigation system
• Fruit grove with olive, orange, mandarin, lime, lemon, apple, pomegranate, cumquat and fig
Location Benefits:
• 50m to Maddison Reserve
• 750m to the 195, 196 and 197 bus services to the village, Gordon Station, St Ives Chase, Mona Vale and Macquarie
• 950m to Pymble Public School
• 1.1km to Pymble Golf Club
• 1.1km to Bannockburn Oval
• 1.5km to St Ives Shopping Village
• 1.8km to Pymble Station
• Close to Pymble Ladies College
• Easy access to Ravenswood, Masada College, Brigidine College and Sydney Grammar
• St Ives High School catchment
Contact
Rowan Lazar 0412 329 789
Disclaimer: All information contained here is gathered from sources we believe reliable. We have no reason to doubt its accuracy, however we cannot guarantee it.
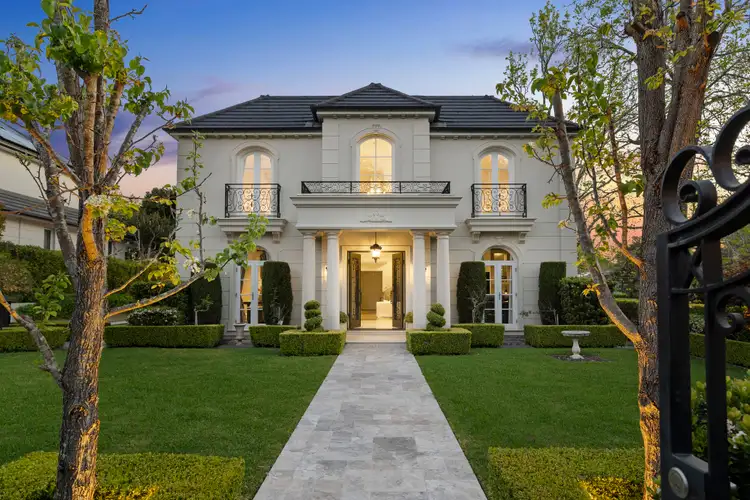
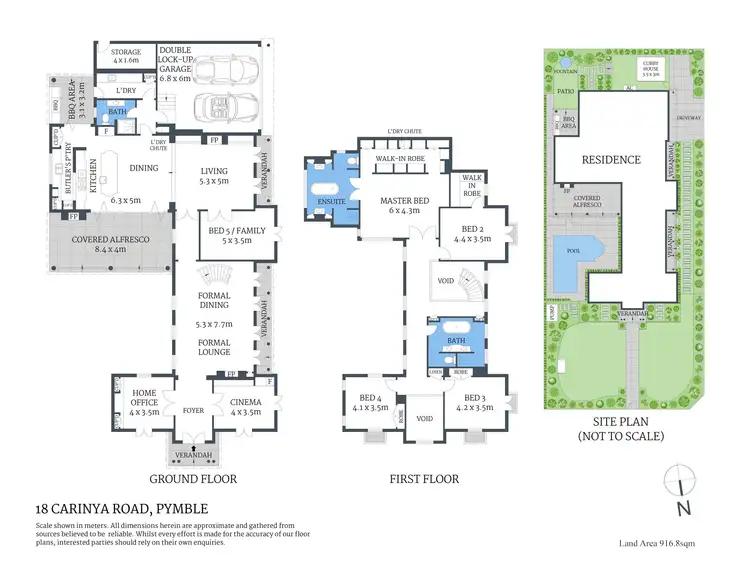

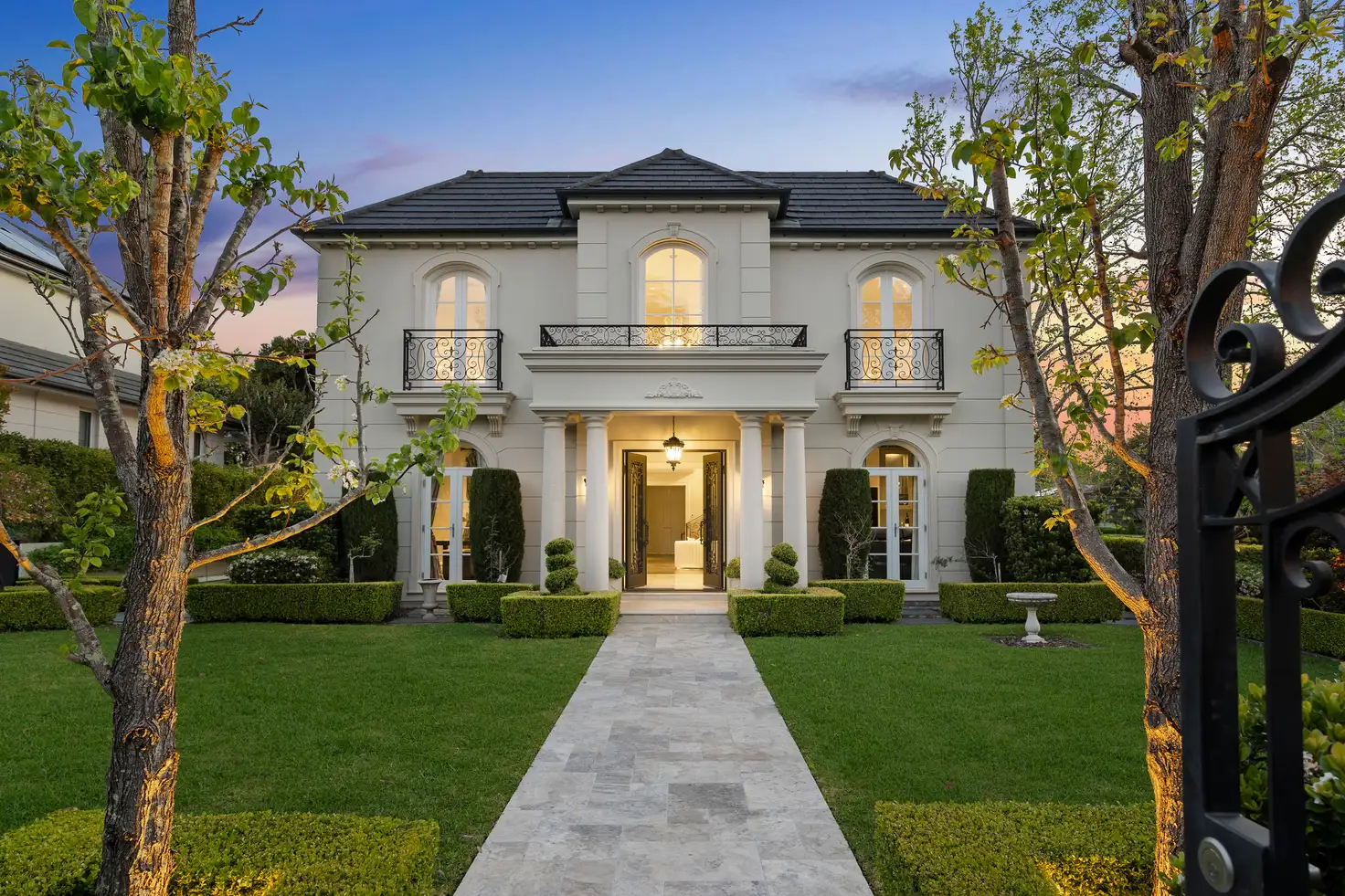


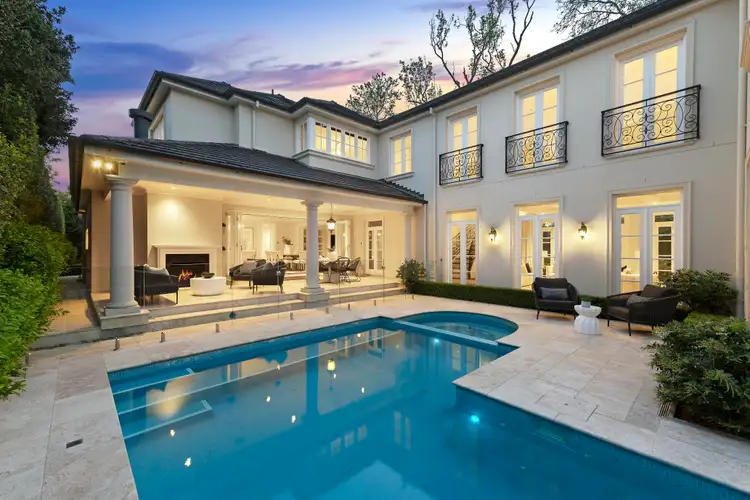
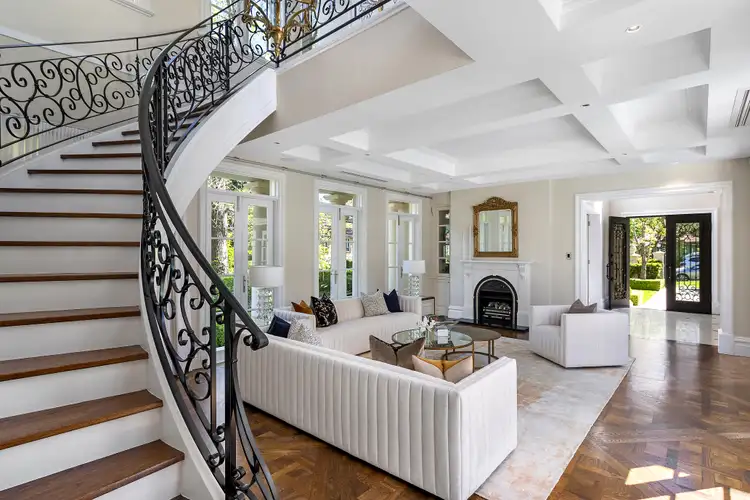
 View more
View more View more
View more View more
View more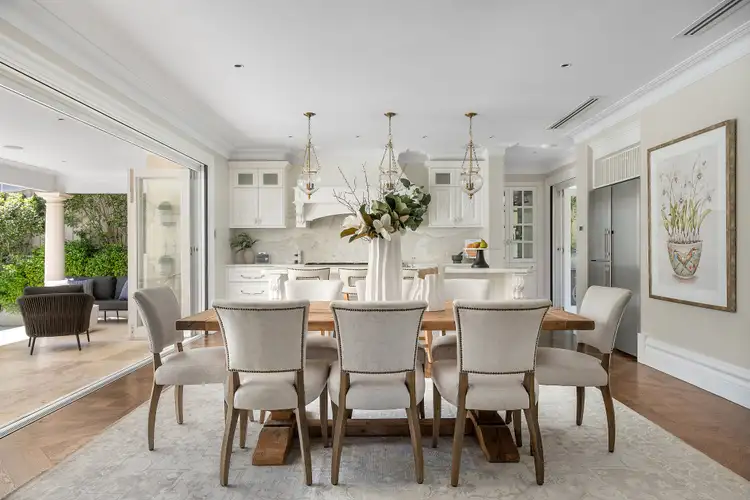 View more
View more
