Price Undisclosed
4 Bed • 2 Bath • 2 Car • 447m²
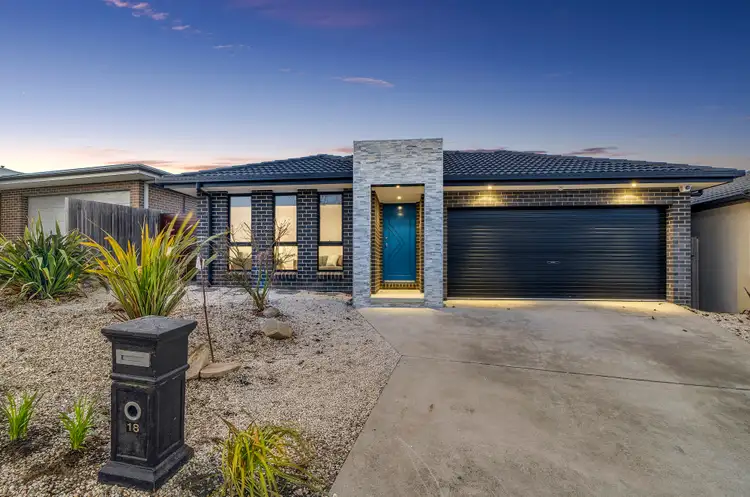
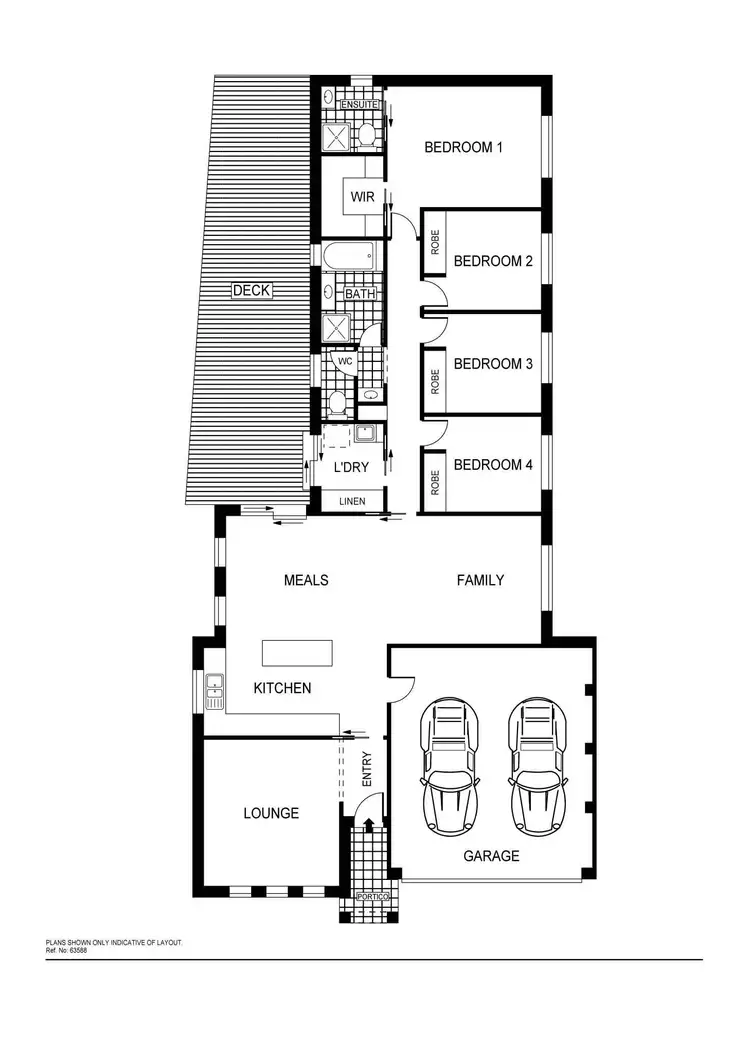
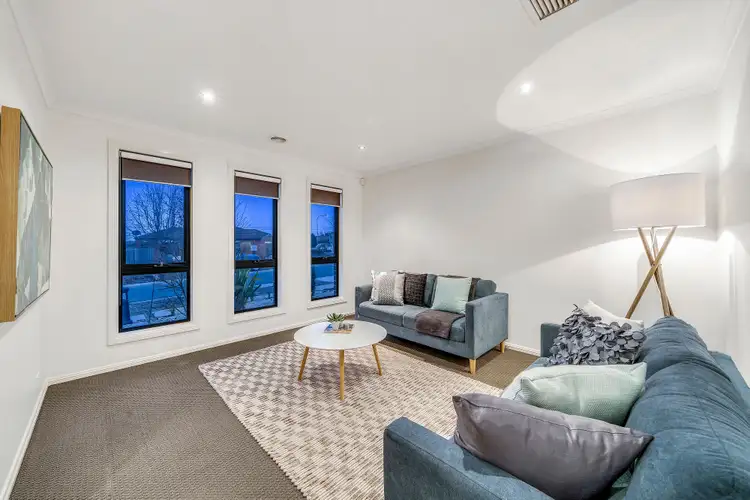
+24
Sold
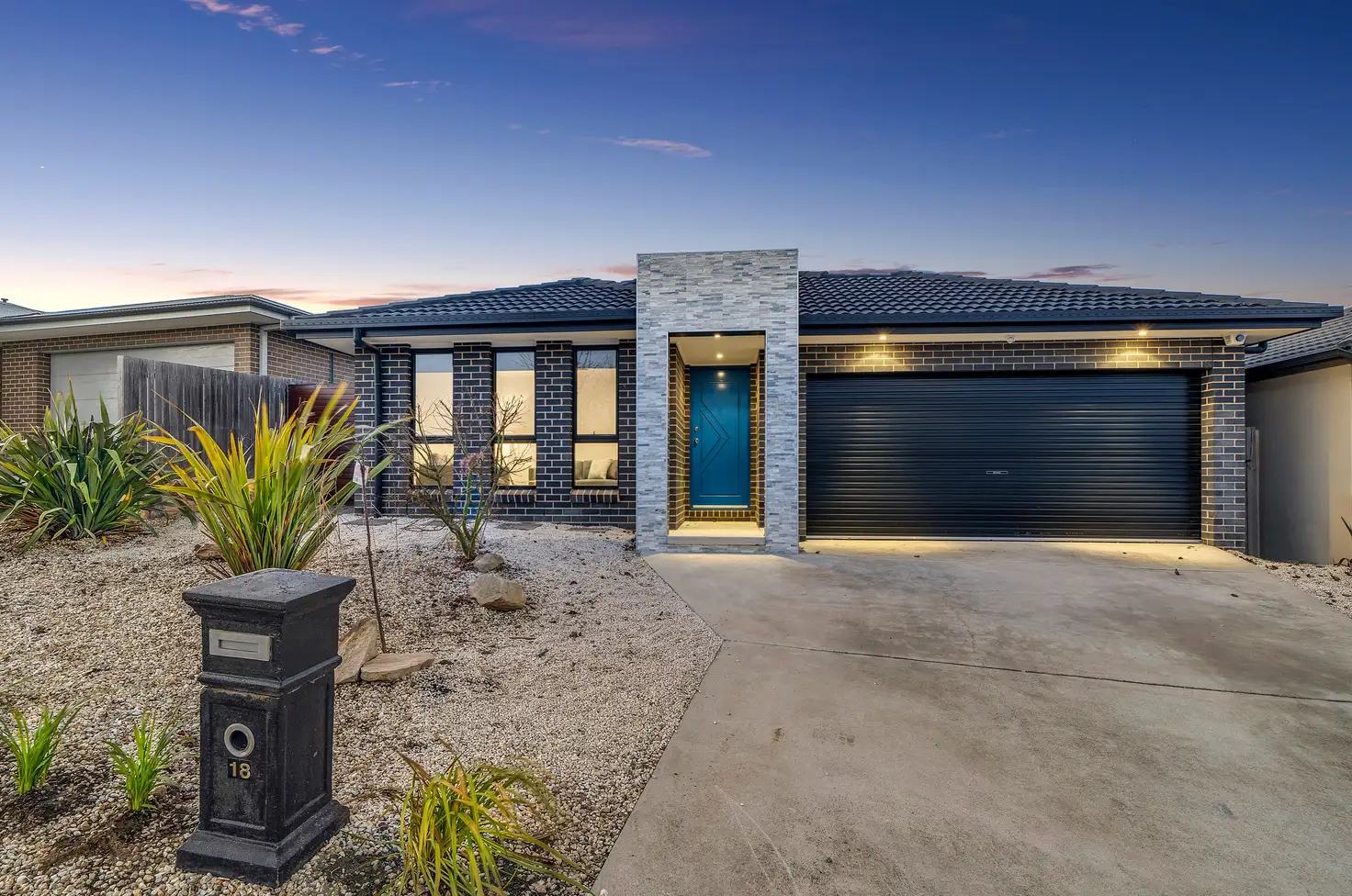


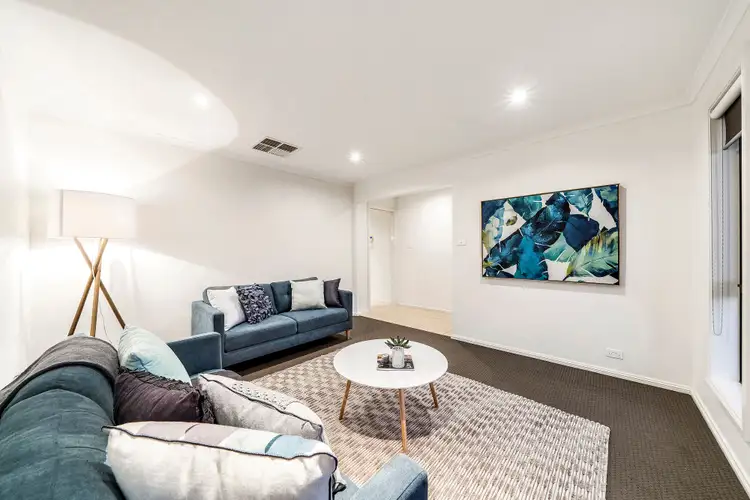
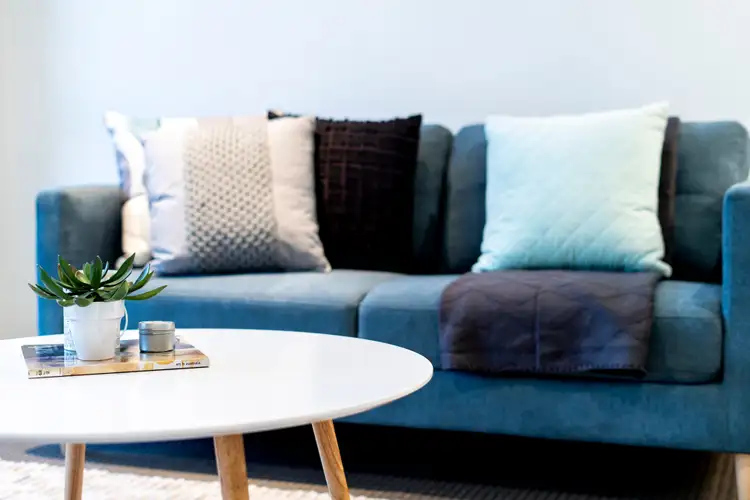
+22
Sold
18 Carmody Street, Casey ACT 2913
Copy address
Price Undisclosed
- 4Bed
- 2Bath
- 2 Car
- 447m²
House Sold on Wed 3 Oct, 2018
What's around Carmody Street
House description
“When space & location matter”
Property features
Building details
Area: 144m²
Land details
Area: 447m²
Interactive media & resources
What's around Carmody Street
 View more
View more View more
View more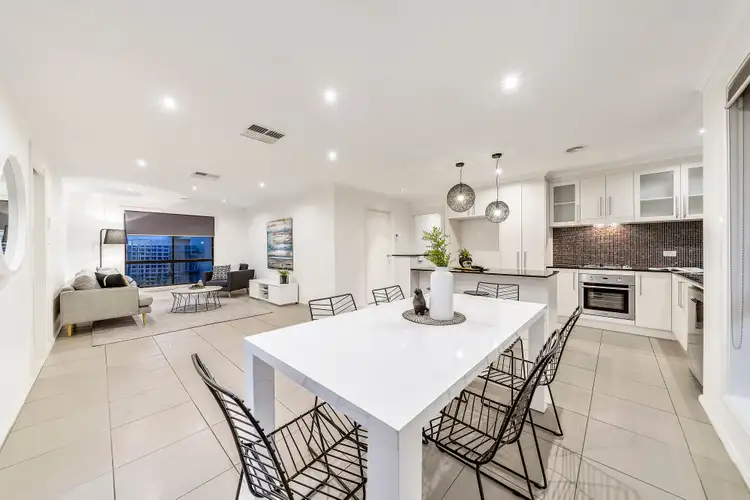 View more
View more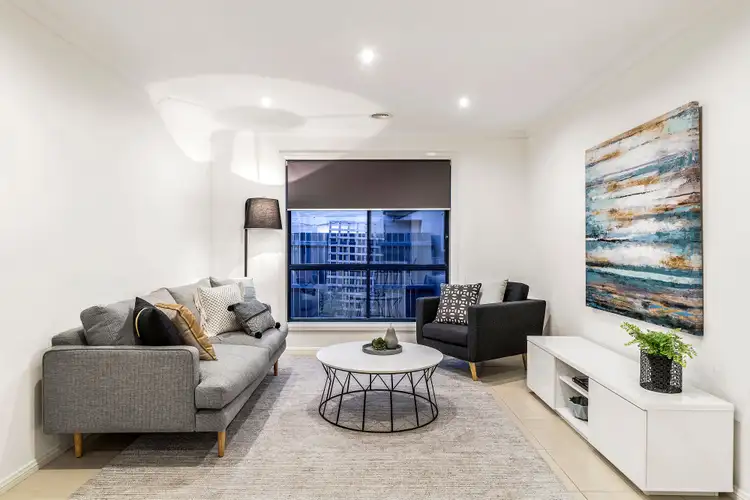 View more
View moreContact the real estate agent
Nearby schools in and around Casey, ACT
Top reviews by locals of Casey, ACT 2913
Discover what it's like to live in Casey before you inspect or move.
Discussions in Casey, ACT
Wondering what the latest hot topics are in Casey, Australian Capital Territory?
Similar Houses for sale in Casey, ACT 2913
Properties for sale in nearby suburbs
Report Listing

