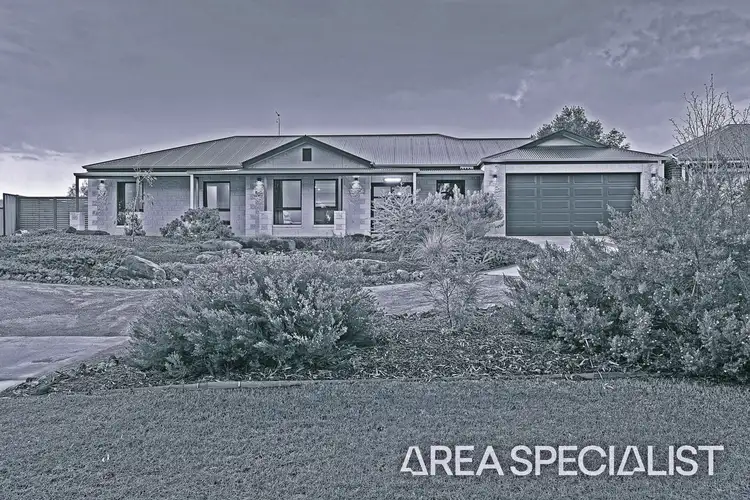Its Addressed:
Positioned on one of the district’s most prestigious gum tree-lined streets—where kookaburras call at sunrise and the skies deliver breathtaking sunsets—this timeless sandstone residence offers refined living in a truly special setting.
From the moment you arrive, the stone feature steps and grand double doors create an unforgettable first impression. Step inside to a thoughtfully designed entryway with a feature recess, statement lighting and bulkhead, adding to the grandeur of the space.
A dedicated study sits just off the entrance, while the master suite offers a peaceful escape with walk-in robe, ensuite with floor-to-ceiling tiles, heated towel rail and private access to the backyard—where ornamental pear trees display a changing tapestry of colour throughout the seasons.
Direct access from the garage leads to a versatile storage room, ready to become your workshop, gym or wellness retreat. At the heart of the home is a beautifully styled open plan living and meals area, anchored by a farmhouse-inspired kitchen with Falcon oven, 5-burner gas stove, double black sink, dishwasher, and walk-in pantry, all framed by a soft bulkhead.
A second living room, tucked behind double doors, provides privacy and separation when needed.
Two additional bedrooms with built-in robes are serviced by a main bathroom with freestanding bath, floor-to-ceiling tiles, heated towel rail, a separate toilet and powder room—perfect for family convenience and guests alike. Ceiling fans in all bedrooms provide added comfort.
The laundry offers its own external access and outlook to the thoughtfully landscaped surrounds.
Comfort is assured year-round with MyAir zoned reverse cycle heating and cooling with Wi-Fi capability — ensuring comfort is easily controlled at the touch of a button.
Step Outside and Truly Exhale…
This is where the home shines. The entertaining area flows seamlessly from the main living space and invites you to relax, host, and soak in the atmosphere of your private outdoor retreat.
The centrepiece is the approx. 8m x 4m mineral self-cleaning pool, complete with a wading zone, tranquil water features and a striking centrepiece fountain—all designed for both visual impact and easy enjoyment. Whether it’s a quiet morning swim or hosting summer afternoons with friends, this pool was made for lifestyle.
Adjacent to the pool, the pergola area is ready to become something truly special. Planted with a passionfruit creeper and positioned for peace, this space offers the perfect setting for an idyllic private retreat.
Separate to the pergola area, a second entertaining space within the pool zone features an outdoor kitchen with a woodfire pizza oven—bringing even more versatility to your outdoor lifestyle.
The surrounding professionally landscaped gardens have been carefully designed for privacy, visual appeal, and effortless upkeep with auto-irrigation throughout.
A bamboo-screened outdoor shower with gas hot water, discreetly placed behind the luscious Red Robin screen, adds a luxurious resort-style touch to the pool zone. Beyond the landscaping, an approx. 9m x 6m shed and separate additional yard are cleverly screened from view—ensuring form meets function without compromise.
Key Features:
- Prestigious gum tree-lined street with stunning sunrise & sunset views
- Professionally landscaped gardens with auto-irrigation, privacy screening & seasonal colour
- Sandstone exterior with grand double door entry & stone feature steps
- Farmhouse-style kitchen with Falcon oven, 5-burner gas stove, walk-in pantry & black double sink
- Master suite with WIR, ensuite (floor-to-ceiling tiles) & direct backyard access
- Alfresco entertaining with woodfire pizza oven, self-cleaning mineral pool & water features
- Approx. 9m x 6m shed with separate additional yard, privately screened from view
For more Real Estate in Gol Gol contact your Area Specialist.
Note: Every care has been taken to verify the accuracy of the details in this advertisement, however, we cannot guarantee its correctness. Prospective purchasers are requested to take such action as is necessary, to satisfy themselves with any pertinent matters.








 View more
View more View more
View more View more
View more View more
View more
