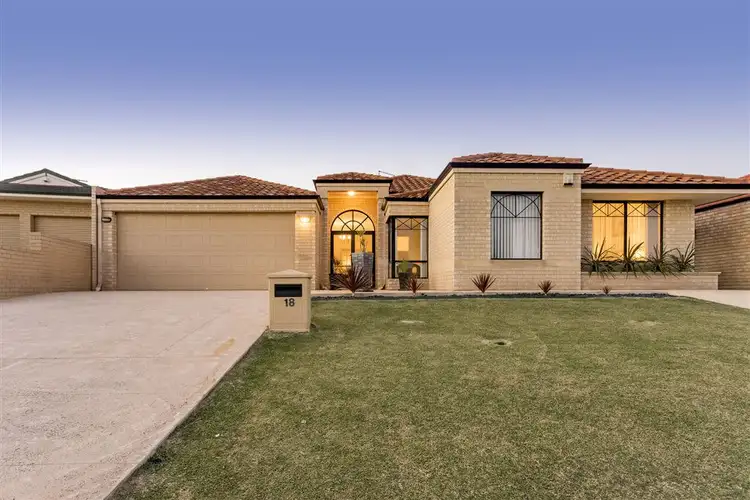Spacious low-maintenance living for the entire family is assured from within the walls of this quality 4 bedroom 2 bathroom home, nestled on a comfortable 663sqm (approx.) block in a tranquil and elevated cul-de-sac that is nice and close to Woodman Point, Coogee Beach and the magnificent Port Coogee Marina.
The residence is beautifully tiled throughout, from the formal dining room and its high ceilings, to a sunken lounge that is also reserved for those special occasions and a central open-plan family and casual meals area, hidden behind gorgeous double French doors. A versatile floor plan also incorporates a large games room into the clever design, complete with a sparkling granite bar and sink, as well as a storeroom.
The kitchen is massive and enjoys granite bench tops and splashbacks of its own, alongside a Lofra five-burner gas cook top and oven, a walk-in pantry, a huge fridge recess, an appliance nook, a Fisher and Paykel dishwasher, a double sink and a water-filter tap. Away from the minor sleeping quarters lies a master bedroom suite at the front of the house, within touching distance of a study or home office comprising of a built-in wooden desk and book shelving.
A paved L-shaped alfresco-come-patio entertaining area is offered privacy and protection in the form of raised limestone garden beds. An elevated garden shed and a delightful back courtyard help complete this wonderful package.
A short walk to Coogee Primary School and sprawling local parklands complements a drive of only a matter of minutes to the freeway, shopping, Cockburn Central, Fremantle and so much more. It doesn't get much easier - and better - than this!
Other features include, but are not limited to:
-Gas-bayonet heating to open-plan family/meals area, with outdoor access to rear
-The games room also extends outdoors to the entertaining area
-Double-door entrance into a tiled foyer, adjacent to a formal dining room with stylish light fittings and overlooking a sunken formal lounge with a gas bayonet of its own
-Master suite with a walk-in wardrobe and double French doors opening into a fully-tiled ensuite bathroom, comprising of a corner spa bath, a separate shower and access into a fully-tiled common powder room with twin granite vanities
-2nd/3rd/4th bedrooms all have built-in robes
-Fully-tiled main bathroom with a separate bath and shower
-Separate fully-tiled toilet
-Functional laundry with a broom cupboard, ample bench space, plenty of extra storage and outdoor access
-Double linen press
-French door linking the formal dining room to the kitchen
-Extra-large remote-controlled double garage with a storeroom, internal shopper's entry and rear access
-Feature cornices
-Security doors throughout
-Ducted reverse-cycle air-conditioning (seven horsepower system)
-Security alarm system
-Gas hot water system
-Ample driveway parking, including additional bay for boats etc.
-338sqm (approx.) of building area
-Side access








 View more
View more View more
View more View more
View more View more
View more
