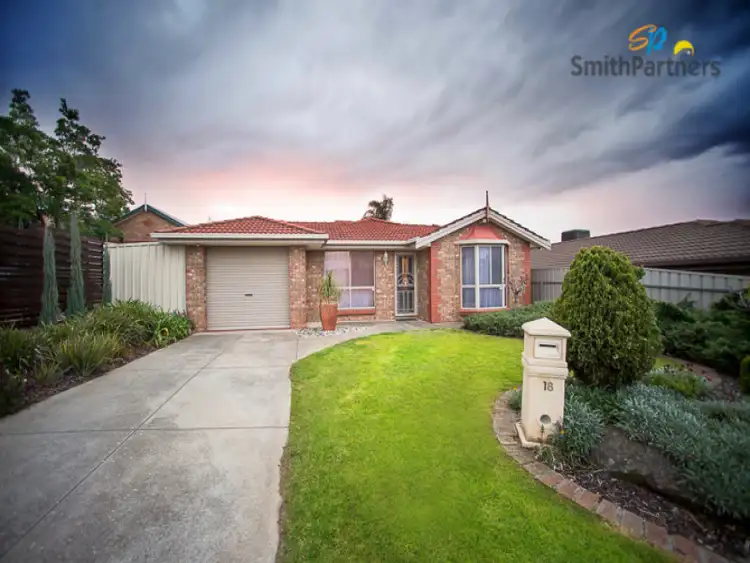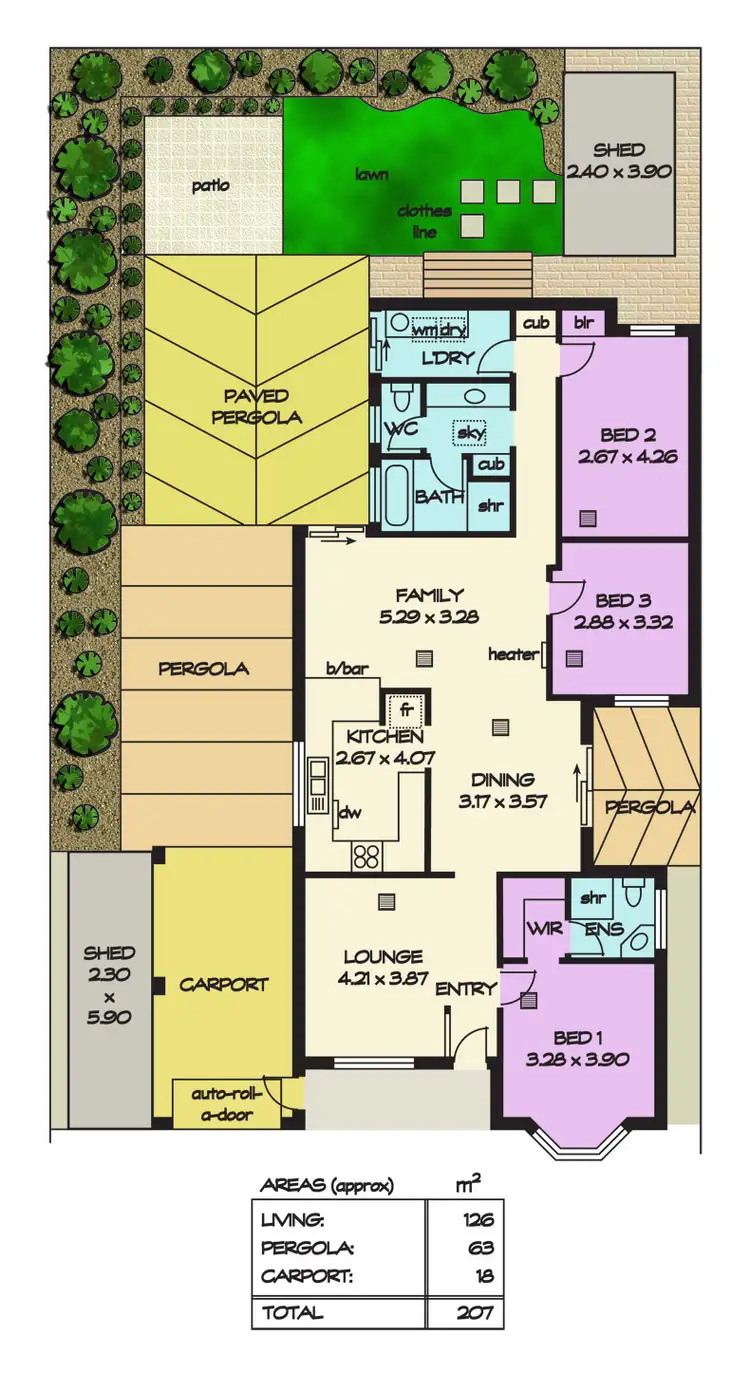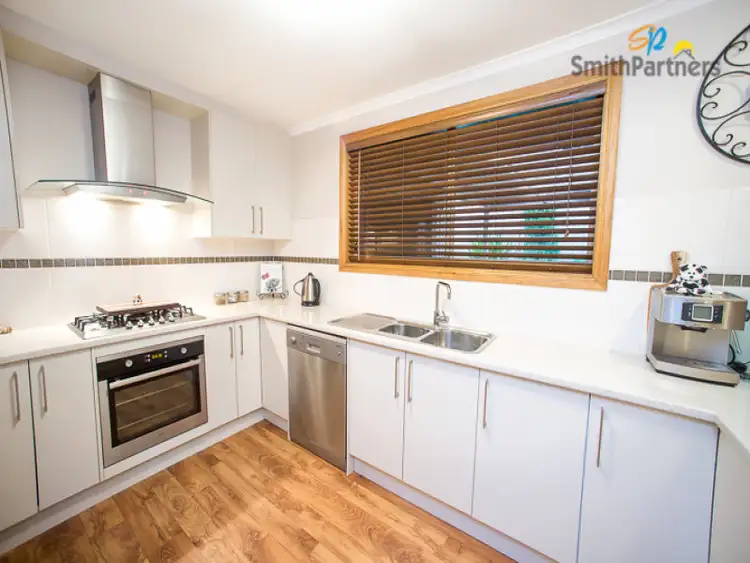Price Undisclosed
3 Bed • 2 Bath • 2 Car • 404m²



+14
Sold





+12
Sold
18 Castle Hill Place, Golden Grove SA 5125
Copy address
Price Undisclosed
- 3Bed
- 2Bath
- 2 Car
- 404m²
House Sold on Tue 6 Oct, 2015
What's around Castle Hill Place
House description
“Family Home with a View!”
Property features
Municipality
Tea Tree GullyBuilding details
Area: 139.35456m²
Land details
Area: 404m²
Interactive media & resources
What's around Castle Hill Place
 View more
View more View more
View more View more
View more View more
View moreContact the real estate agent

Ryan Smith
Smith Partners Real Estate
0Not yet rated
Send an enquiry
This property has been sold
But you can still contact the agent18 Castle Hill Place, Golden Grove SA 5125
Nearby schools in and around Golden Grove, SA
Top reviews by locals of Golden Grove, SA 5125
Discover what it's like to live in Golden Grove before you inspect or move.
Discussions in Golden Grove, SA
Wondering what the latest hot topics are in Golden Grove, South Australia?
Similar Houses for sale in Golden Grove, SA 5125
Properties for sale in nearby suburbs
Report Listing
