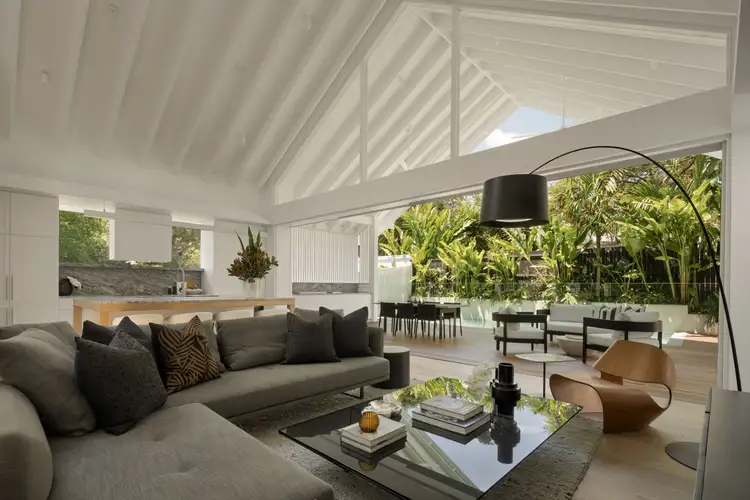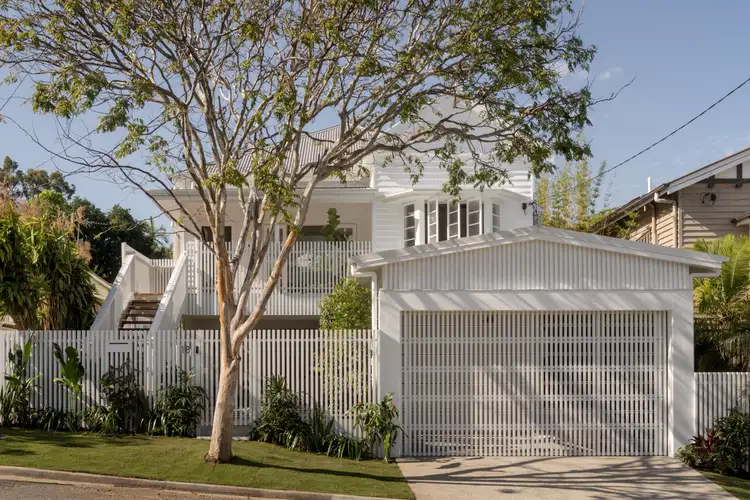A residence of seamless transitions, intertwining spaces and breezy elevations, this mesmerising home has been renovated and reborn into a resort-inspired sanctuary.
Deceptively hidden at the end of a quiet cul-de-sac behind a character frontage, the design opens from a classic façade to architectural interiors, garden retreats and a collection of living zones, creating a haven for families with children, teenagers or multiple generations.
Inviting the outdoors in, the open composition is accentuated with ambient LED lighting, skylights and cathedral ceilings to capture the cross-breezes, sunlight and verdant hues over the lush landscaping and neighbouring greenery.
Layered with period VJ walls, oak floors, Blackbutt decking, natural stone, polished concrete and wool carpet, the cohesive design elements echo classic and contemporary styles.
The front verandah opens to the family room, and 6-metre ceilings hover over the living and dining area, creating a connection to the awaiting alfresco deck, where a BBQ, blissful gardens and a magnesium pool form a resort-style refuge for entertaining. Effortlessly weaving the indoor and outdoor hideaways, the kitchen is configured around an oversized island to relax and gather around and boasts Miele appliances for exquisite cooking.
Downstairs, a living area with a wine cellar unfolds to the leafy courtyard and presents the potential to add a kitchenette for dual living. A private wellness retreat also resides on this level with a full spectrum infrared sauna, perfect for a home gym, leisure zone or workspace.
The designated study rests below a skylight, and the floor plan features five bedrooms and three luxurious bathrooms for families. An original bay window seat rests within the primary suite, and a walk-in robe and opulent ensuite can be hidden behind pocket doors.
Presenting inner-city excellence in a wide cul-de-sac, this home is minutes to the Ithaca Creek State School grounds. Only 4.2km from the CBD and on the doorstep of parks, transport, shopping and dining, this property offers but is not limited to:
- 416sqm renovated residence on a 405sqm north/south allotment
- Skylight study, 5 bedrooms, 3 bathrooms, 2-car carport
- Primary suite with an original bay window seat, WIR and ensuite
- Family room and kitchen with 6-metre ceilings
- Miele kitchen with oversized island and butler's pantry for seemless cooking and entertaining
- Downstairs living area, wine cellar, wellness retreat with sauna
- Courtyard, verandah, entertainer's deck with BBQ and magnesium pool
- Laundry featuring extensive storage and hanging rails
- 700m to Ithaca Creek Primary, 1.1km to Little Ducks Childcare
- 4.2km to CBD, close to Stuartholme, Marist College and Grammar
- 1km to Paddington's shopping and dining, walk to local parks
To obtain further information, please contact Matt Lancashire on 0416 476 480 or Josh Brown on 0403 139 397.
This property is being sold by auction or without a price and therefore a price guide cannot be provided. The website may have filtered the property into a price bracket for website functionality purposes.
We have in preparing this advertisement used our best endeavours to ensure the information contained is true and accurate, but accept no responsibility and disclaim all liability in respect to any errors, omissions, inaccuracies or misstatements contained. Prospective purchasers should make their own enquiries to verify the information contained in this advertisement.








 View more
View more View more
View more View more
View more View more
View more
