Price Undisclosed
4 Bed • 3 Bath • 3 Car • 521m²

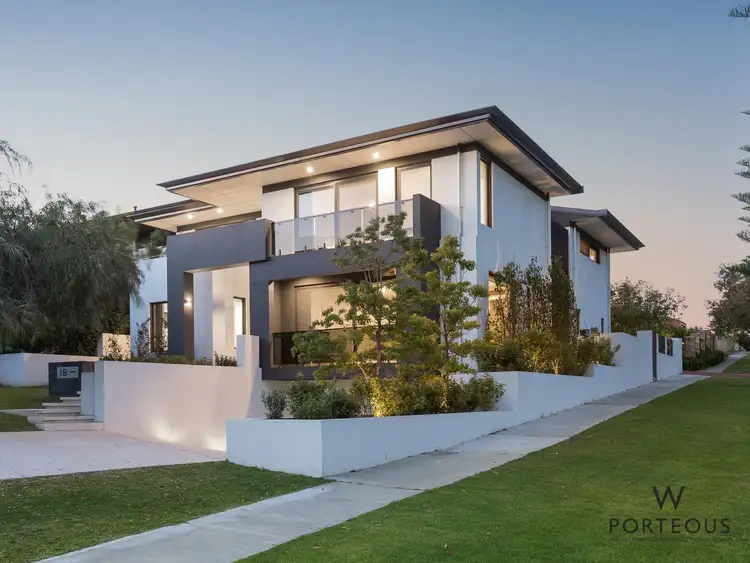
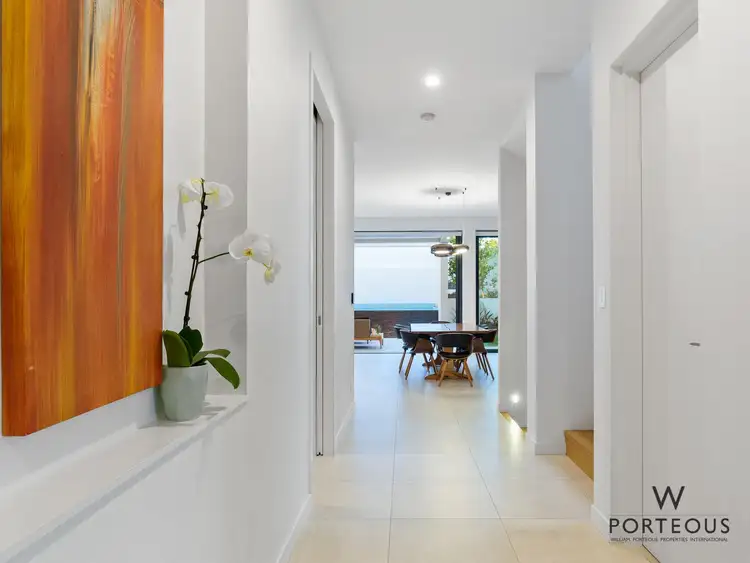
+16
Sold



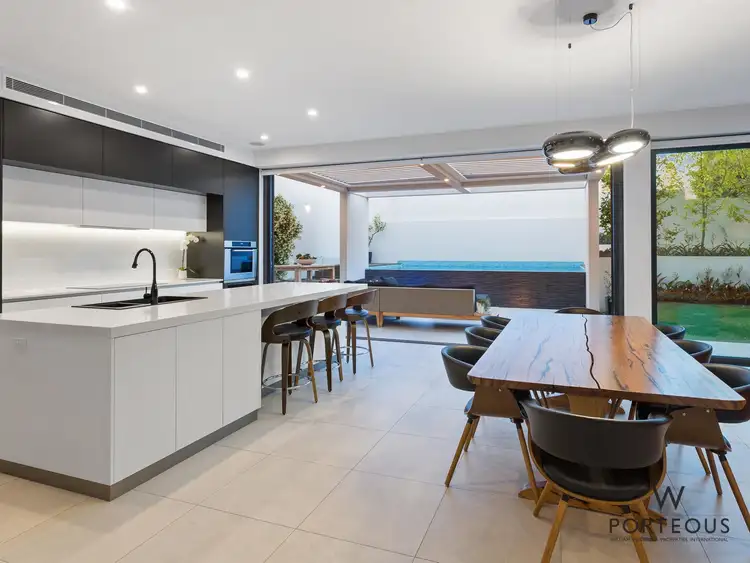
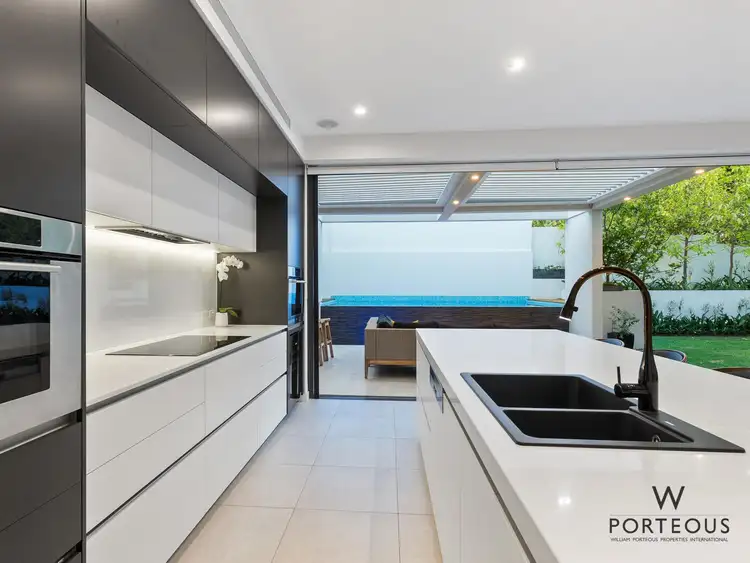
+14
Sold
18 Clarendon Street, Cottesloe WA 6011
Copy address
Price Undisclosed
- 4Bed
- 3Bath
- 3 Car
- 521m²
House Sold on Mon 9 Dec, 2019
What's around Clarendon Street
House description
“Sleek and Spacious Luxury Home”
Land details
Area: 521m²
Interactive media & resources
What's around Clarendon Street
 View more
View more View more
View more View more
View more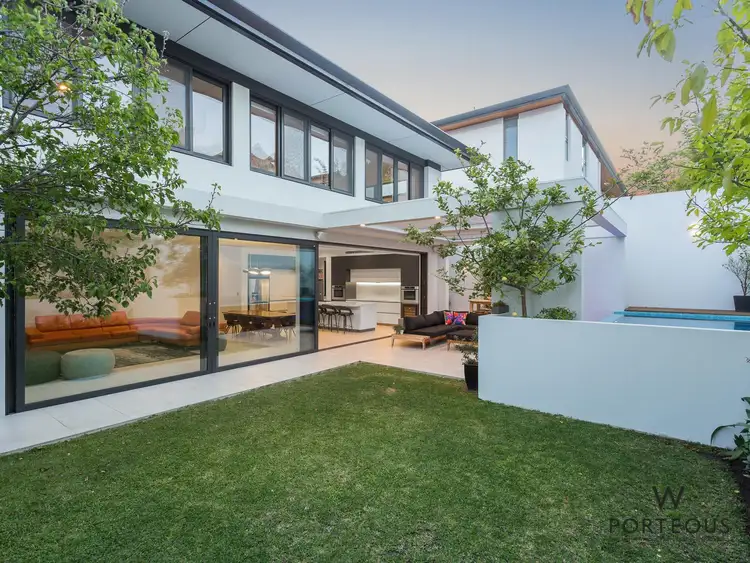 View more
View moreContact the real estate agent

Olivia Porteous
William Porteous Properties International
0Not yet rated
Send an enquiry
This property has been sold
But you can still contact the agent18 Clarendon Street, Cottesloe WA 6011
Nearby schools in and around Cottesloe, WA
Top reviews by locals of Cottesloe, WA 6011
Discover what it's like to live in Cottesloe before you inspect or move.
Discussions in Cottesloe, WA
Wondering what the latest hot topics are in Cottesloe, Western Australia?
Similar Houses for sale in Cottesloe, WA 6011
Properties for sale in nearby suburbs
Report Listing
