***Best Offer by 12pm Tuesday 2nd Dec 2025 Unless Sold Prior***
To make an offer:https://prop.ps/l/1DMNnZnuAlNk
Framed by towering gums and positioned proudly above street level, this striking Scott Salisbury residence makes an immediate impression of elegance and refinement. The beautifully symmetrical façade, warm architectural lighting, and elevated terrace hint at the quality within - a home designed for families who value serenity, craftsmanship, and an elevated eastern-suburbs lifestyle. From the moment you arrive, 18 Clifton Court feels private, polished, and perfectly at one with its treetop surroundings.
Perfectly positioned at the end of a quiet cul-de-sac and embraced by native birdlife and the calming stillness of the foothills, this exceptional split-level residence offers a lifestyle defined by serenity, craftsmanship and refined family comfort. It captures the essence of Stonyfell living - tranquil, sunlit, and intimately connected with nature.
Light, warmth, and a calming sense of openness flow throughout the three thoughtfully planned levels, offering five bedrooms, three bathrooms, and multiple living zones, each framed by leafy vistas and intelligently separated to balance privacy and togetherness.
The upgraded kitchen showcases understated luxury with European-made Electrolux appliances including induction cooktop, oven, rangehood, dishwasher, and a premium Hitachi touch-open fridge that remains with the home. Australian-made cabinetry, an impressive island bench, New Zealand wool carpets, and engineered timber flooring further elevate the home's quality and comfort.
Each level is expertly zoned: the master suite with its adjoining living space above, the kitchen and main family living area through the middle, and a peaceful lower level with three bedrooms opening to lush garden views - perfect for multi-generational families, teenagers, extended guests, or simply giving everyone their own sanctuary.
Set on a beautifully landscaped yet low-maintenance 642sqm allotment, the outdoor spaces are designed for enjoyment without the upkeep. The wide driveway provides ample off-street parking - even for a caravan or jet ski - without interfering with the double garage. The rear gardens feel private and quiet, ideal for unwinding amongst the trees or enjoying slow weekend gatherings under the gums.
Highlights You'll Love
• Quiet, tightly held cul-de-sac surrounded by nature
• Quality Scott Salisbury craftsmanship
• 642sqm beautifully landscaped allotment
• Versatile split-level layout ideal for families of all ages
• European-made Electrolux appliances
• Premium Hitachi touch-open fridge (included)
• Australian-made cabinetry & island bench
• New Zealand wool carpets + engineered timber flooring
• 6.6kW solar system
• Multiple indoor & outdoor living spaces
• Ducted reverse-cycle air conditioning
• Double garage + wide driveway with extra parking
• Koalas, parrots & natural fauna at your doorstep
• Zoned for Burnside Primary & Norwood International High
• Walk to St Peter's Girls; minutes to Pembroke, Burnside Village & The Parade
• Close to Michael Perry Reserve, walking trails & surrounding parklands
SPECIFICATIONS
• CT / Volume 5961 Folio 412
• Council / City of Burnside
• Land / approx. 642m²
• Council Rates / approx. $2,364.60 per annum
• SA Water (Supply & Sewer) / approx. $82.30 (supply) + $265.50 (sewer) per quarter
• ESL / approx. $292.60 per annum
Disclaimer
On behalf of Auta Real Estate, all information provided has been obtained from sources believed to be accurate; however, we cannot guarantee its accuracy and accept no liability for errors or omissions (including but not limited to land size, floor plans, building age and condition). Interested parties should conduct their own enquiries and seek independent advice. RLA 281476.
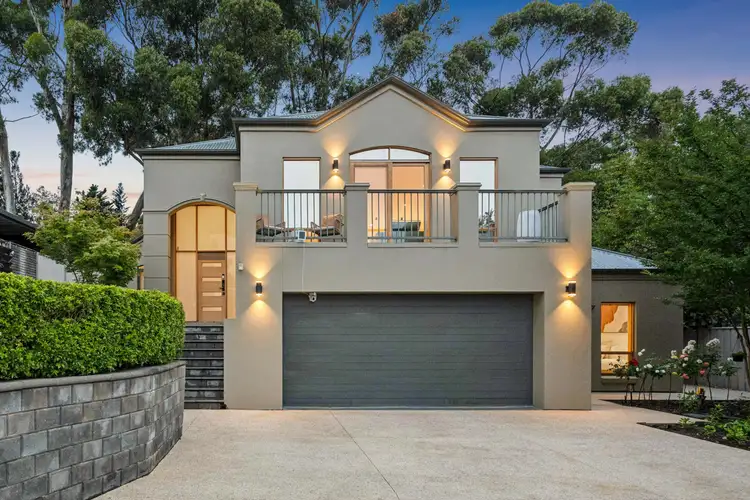
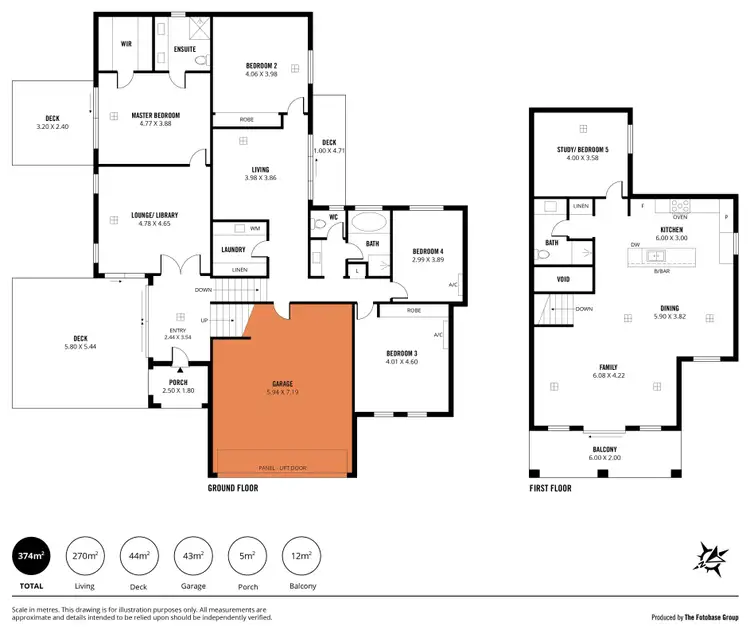
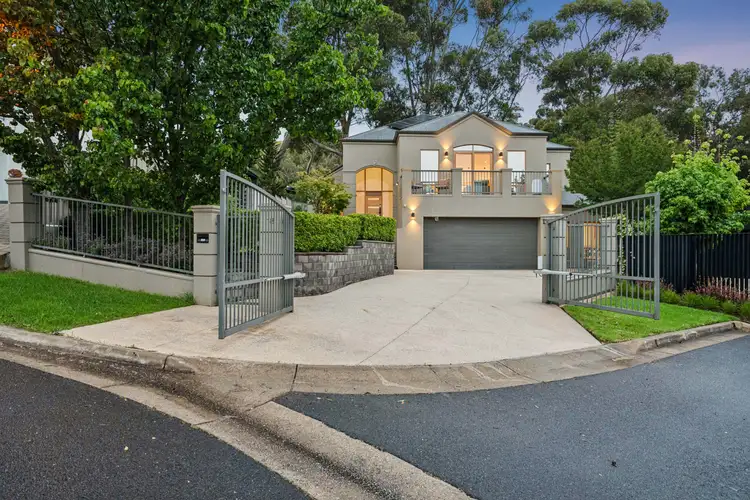
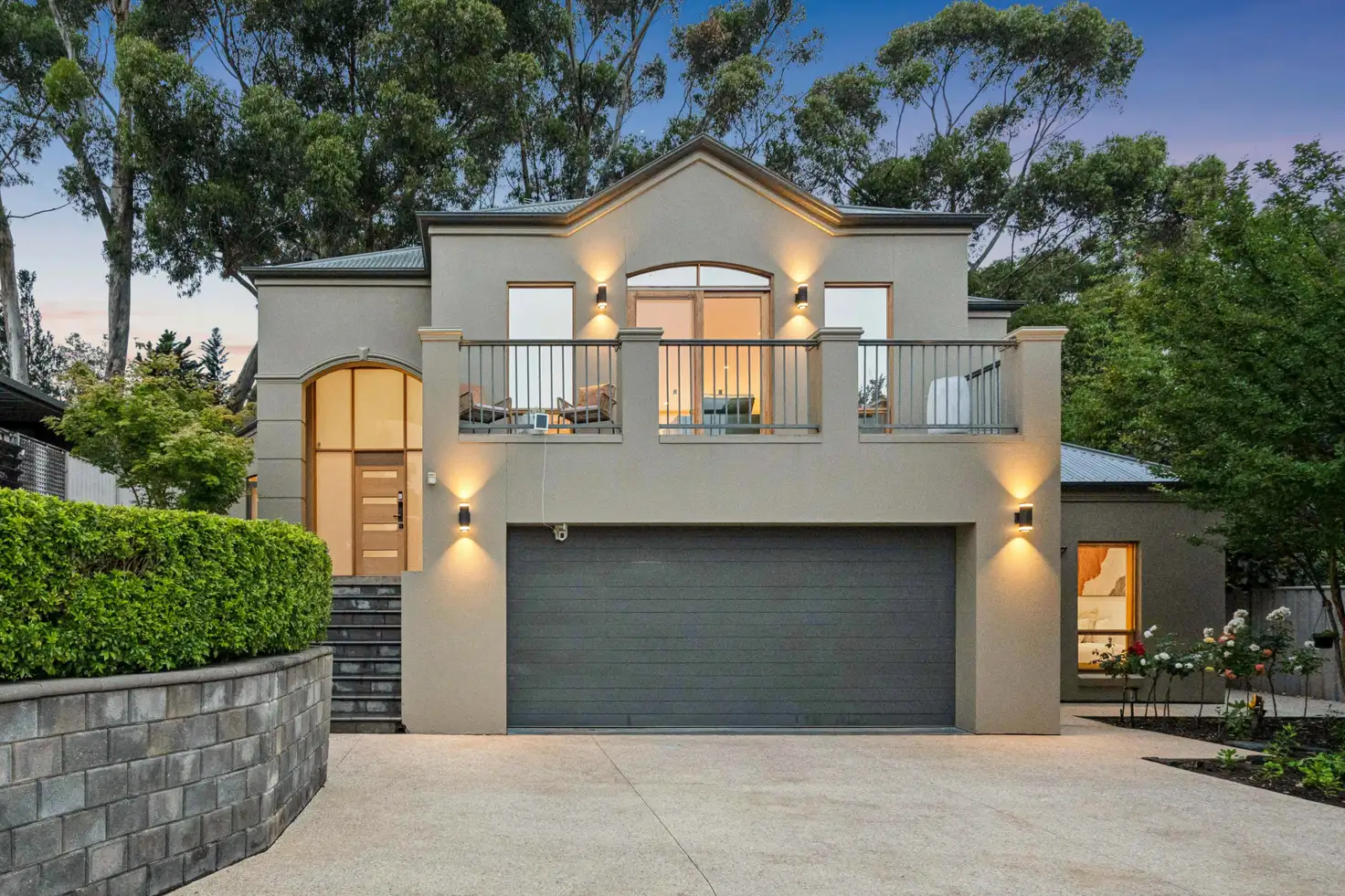


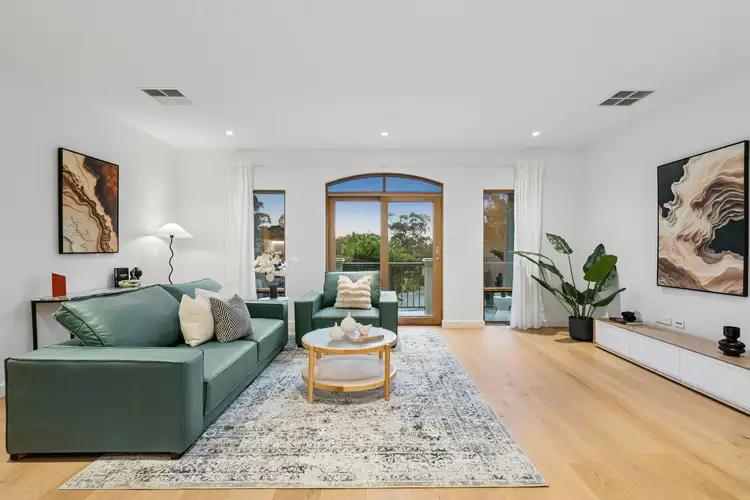
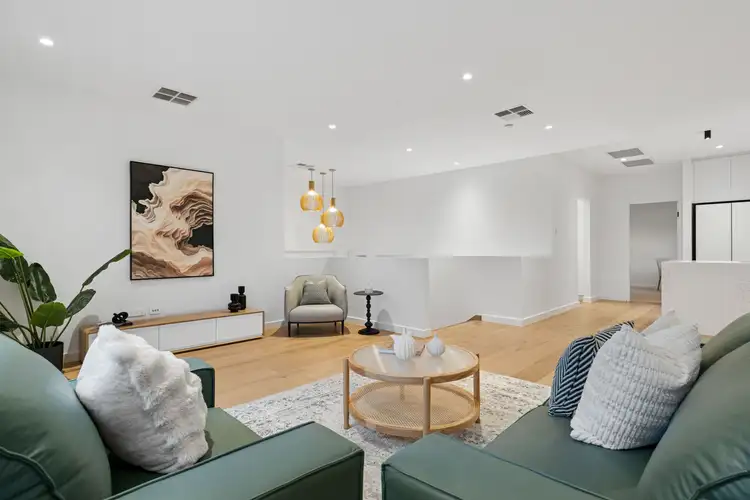
 View more
View more View more
View more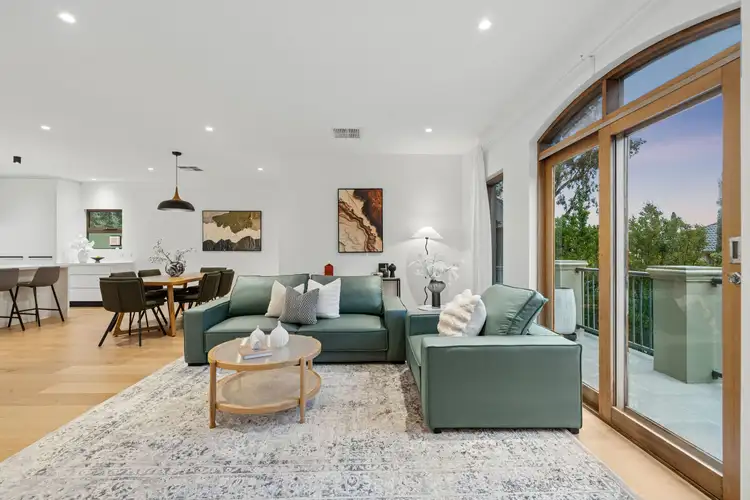 View more
View more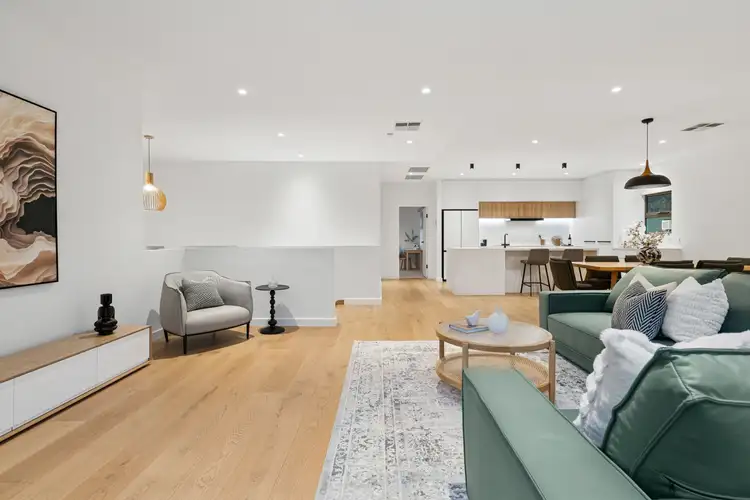 View more
View more
