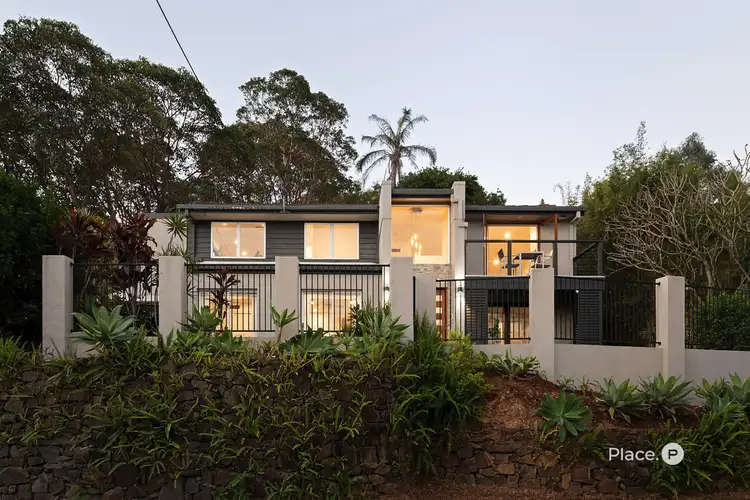Auction Location: On Site
Step into a world of serenity and embrace the scenic escape of this elevated family home. Set behind over 30 metres of frontage on a peaceful street with sweeping mountain views from the front and a cascading garden oasis at the rear, the all-encompassing greenery creates a tranquil backdrop for everyday living and entertaining.
Combining contemporary design with calming natural beauty, the spacious layout on 612sqm maximises every aspect of the idyllic surroundings. Spotted gum hardwood floors, 3.6-metre cathedral ceilings and timber doors adorn the interiors, while thoughtfully positioned retractable screens allow you to open the house completely, inviting in the bright, airy atmosphere, cooling cross breezes and breathtaking bushland views.
Forming a family domain, the living, dining, and lounge spaces upstairs flow seamlessly to a mountain-view balcony and a rear deck, offering a private retreat by the saltwater swimming pool. With a relaxing water feature and terraced gardens adding to the alluring atmosphere, you will lose yourself in the shimmering water and flourishing greenery.
Capturing the scenic outlook, the stonetop kitchen connects effortlessly with the deck and pool, allowing you to watch over children as they swim and cater to guests through a servery window.
Enhancing the functionality, an additional lounge room downstairs rests alongside four bedrooms with built-in robes and a family bathroom. The updated master suite will be a refuge for parents, unveiling a new walk-in robe with LED-lit glass displays and a luxurious ensuite featuring a Carrara marble wall with a hidden laundry chute. Upstairs, a fifth bedroom/study is serviced by a powder room and is ideal for guests or a home office.
Completing the practicality is a double carport with an electric vehicle charger, a garden shed, and an undercroft area off the laundry, featuring an undercover clothesline and space for a workshop and kids' toys.
Additional features:
- Daikin ducted air-conditioning; new ceiling fans
- Grid Connect smart lighting; replaced LEDs; Ocular EV charger
- Security system; security screens; retractable fly screens
- 6.6kW solar panel system; gas hot water system
- Devanti rangehood; Bosch dishwasher
- Fisher & Paykel 900mm oven and 5-burner gas cooktop
- Added retaining walls; artificially turfed lawns; low-maintenance gardens
This leafy lifestyle address features nature on your doorstep, with parks and Mt Gravatt Lookout hiking trails all close at hand. Local shopping and dining are 800m away, and you can drive 10 minutes to Westfield Carindale and Garden City. Families will enjoy the convenience of being just 1.2km from Mount Gravatt State School and St Agnes Primary School, within the Holland Park State High School catchment and 4 minutes from Griffith University. Bus stops are 250m from your door, the Pacific Motorway is easily accessible, and you are a mere 15 minutes from the CBD.
Disclaimer
This property is being sold by auction and therefore a price guide can not be provided. The website may have filtered the property into a price bracket for website functionality purposes.
Disclaimer:
We have in preparing this advertisement used our best endeavours to ensure the information contained is true and accurate, but accept no responsibility and disclaim all liability in respect to any errors, omissions, inaccuracies or misstatements contained. Prospective purchasers should make their own enquiries to verify the information contained in this advertisement.








 View more
View more View more
View more View more
View more View more
View more
