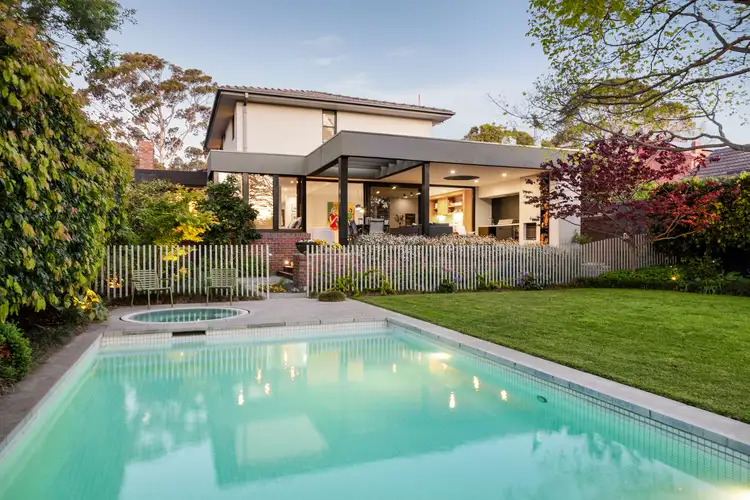Sold by Russ Enticott (RT Edgar)
Minutes from the beach and Sandringham Village, a timeless classic brick facade offers a subtle elegance that only hints at the scale and luxury within, where a complete designer transformation delivers expansive family living and a refined contemporary finish that fits perfectly within its sanctuary-like surroundings. Landscape design by the esteemed Justine Carlile embraces the home with layers of greenery and colour, accentuating the clear emphasis on outdoor enjoyment, culminating in a sun-drenched poolside oasis.
Securely gated and framed by verdant beauty, the interior reveals exceptional zoning and impeccable finishes throughout, leading through a broad entry foyer with vaulted ceilings and wide-board oak flooring to the warmth and open aspect of the north-west rear living domains. An executive study with bespoke integrated joinery and workstation connects through a cavity door to the fire-side formal sitting room, whilst afternoon sun enhances the open-plan living and dining area, where a premium kitchen supports both daily needs and entertaining with engineered stone surfaces, Miele appliances, Japanese ceramic tiles, and integrated refrigeration. Extensive storage maintains a clean, refined presentation, flowing to the mudroom, laundry and butler's pantry at the rear. A gas log fire and deep window seat add ambience, while oversized sliding doors open to an impressive al fresco space with a plumbed barbecue kitchen, a wood-burning fire, and an outlook across the heated pool, spa, and layered garden surrounds, sheltered by a magnificent Golden Elm.
Beautifully zoned family accommodation comprises a lavish ground-floor main bedroom with a decadent en-suite featuring a freestanding bath and natural stone finishes, as well as a luxurious custom-fitted walk-in robe with gorgeous garden aspects. Additionally, there are three further generously sized bedrooms with custom robes, and a stylish central bathroom with an adjoining powder room.
A kids' living zone upstairs continues the large-scale appeal, whilst appointments include CCTV, motorised blinds, hydronic heating, ducted RC/air conditioning, underfloor heating in bathrooms, two additional powder rooms (one outside by the pool), solar power, and off-street parking for four, including a double remote garage. Zoned for Sandringham College and moments from Firbank, transport options and the yacht club. Land size: 976sqm approx.








 View more
View more View more
View more View more
View more View more
View more
