Masterpiece with Magnetic appeal
A striking 2016 Webb Browne Neaves custom designed 2 storey ultra-contemporary residence on an elevated 780sqm landholding.
It was described as a masterpiece with magnetic appeal and it certainly is. The wow factor starts at the street and doesn?t disappoint, with its unique use of long horizontal lines, feature guttering, floating eaves and glass balustrading it appears to float! The resulting home is impressive, expansive, light flooded with meticulous attention to detail and execution with a good use of organic materials contrasting against sleek finishes. With a well thought through design, for family gatherings or private relaxation it will appeal to young executive buyers, stylish families and downsizers wanting quality, voluminous living and little maintenance.
Accommodation 5 bedrooms all with ensuites, games, fully fitted theatre, family living, dining, kitchen, fully scullery, laundry, 2nd games / computer/ living area, alfresco, heated pool, putting green 2 balconies, 2 car garage!
SUMMARY
• 650sqm Home, 22m frontage
• 5 x Bed
• 5 x Bathroom
• Games
• 2 x Kitchen
• Theatre
• Family
• Dining
• Laundry
• Upper Living / Study
• Alfresco
• Pool
• 2 x Balcony
EXTERNAL
• Fully automated driveway gate, pedestrian gate & garage door
• Video doorbell & extra overhead CCTV with international roaming capability
• Fully automated waterwise reticulation system
• 6-Star energy rated home with smart thermal glass throughout
• Custom fencing and garage door
• Feature cladding
• Timber eaves
• 8 x 6m pool with fully automated pool chemical system and heat pump
• Custom 2-hole golf putting green
• Timber composite decking - no maintenance required
• LED external lighting
INTERNAL
General
• Fully Ducted Daikin Air-Conditioning with touchscreen controls
• iPad control systems for all AV equipment, video doorbell, driveway gate
• Keyless Entry through garage door (fingerprint or key fob sensor capability)
• Custom timber joinery throughout including cavity slider doors & void trims
• Motorised blinds / curtains throughout
• LED lighting throughout
• Italian Carrara marble floors
• Blackbutt timber floors 1st level
• Bremworth Cavalier 100% wool carpets
• Solid core, full height doors
• Shadow line ceiling cornices
• Grohe tap ware throughout (lifetime warranty)
Kitchens
• Winner ?Kitchen of the Year" HIA Annual Building Awards (The Maker Designer Kitchens)
• Swiss professional V-Zug appliances throughout (oven, steam oven, microwave, warming drawer, induction cooktop, gas cooktop, dishwasher, concealed range hoods)
• Concealed built in Miele fridge / freezer
• ZIP Hydrotap with instant filtered boiled, chilled and sparkling water function
• Caesarstone benchtops
• Pietra Grigio marble splashback
• LED Feature Lighting
• Custom cabinetry with built-in cutlery organiser, tea towel holders, bins etc
Games
• Custom cabinetry - 1m depth for storage
Theatre
• Sony 4K Resolution Projector
• Dolby ATMOS Surround Sound system
• Foxtel Installed
• Custom Cabinetry
Family
• Sonos wireless home sound system
• Ethanol Fireplace
• In-floor GPO
Dining
• Custom cabinetry
• Large stacker doors outlooking alfresco
Laundry
• Laundry Chute
• Internal clotheslines
• Caesarstone benchtops
• Covered external clothesline
• Linen closet
Upper Living / Study
• Custom cabinetry for TV and study benches
• Access to laundry chute
Master Ensuite / WIR
• Entrant into the HIA Annual Building Awards (The Maker Designer Kitchens)
• Heated towel rails
• 30cm Rainshower
• Feature bathtub
• Illuminated vanity mirror
• Access to laundry chute

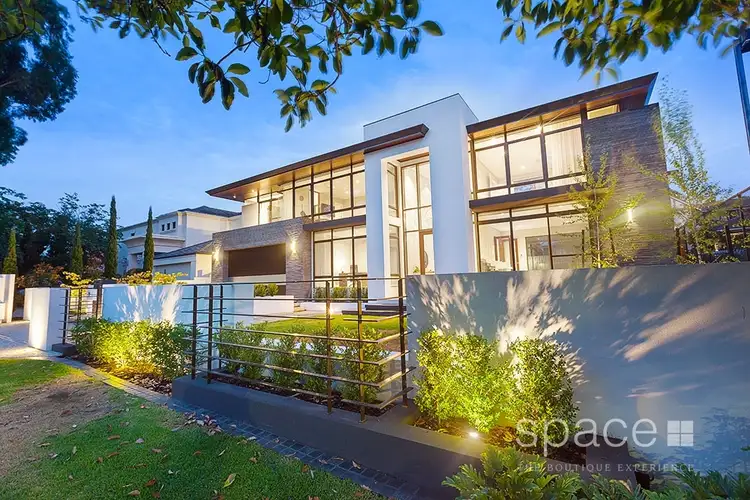
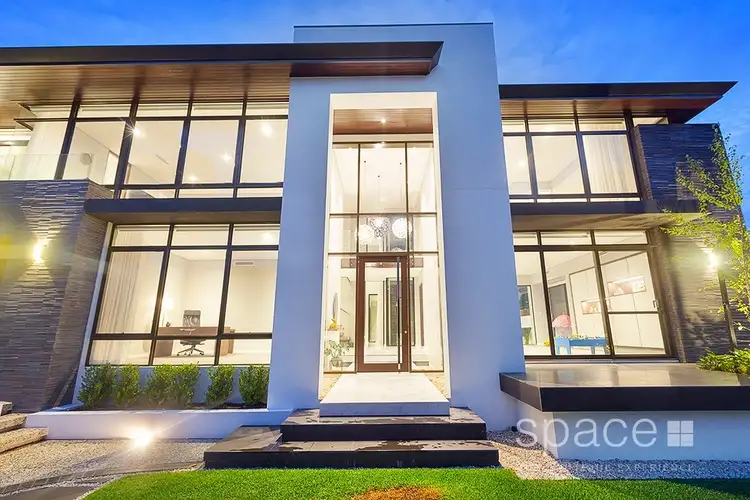
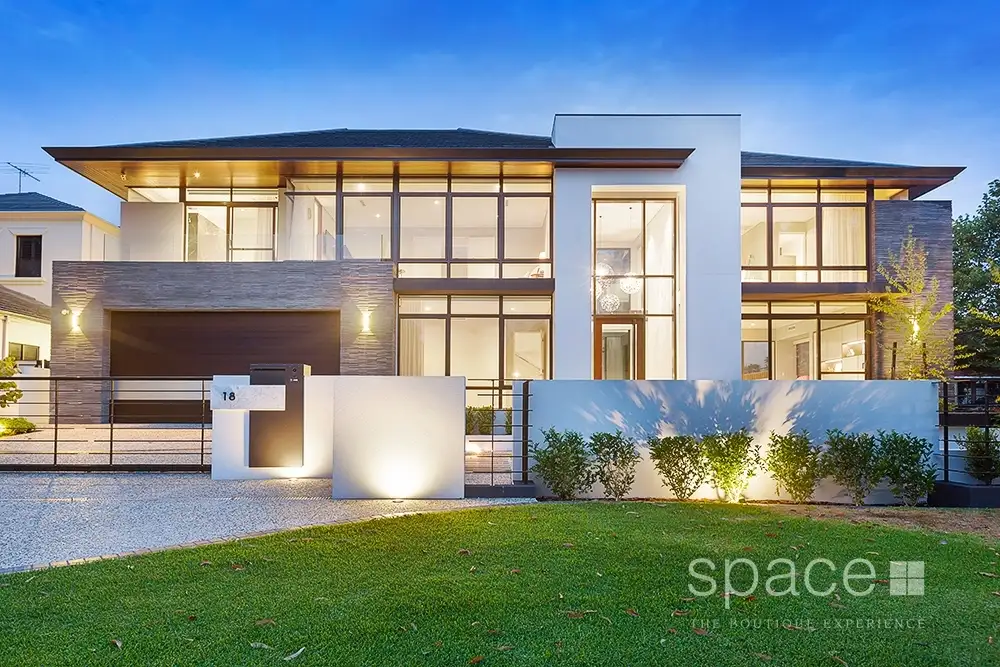


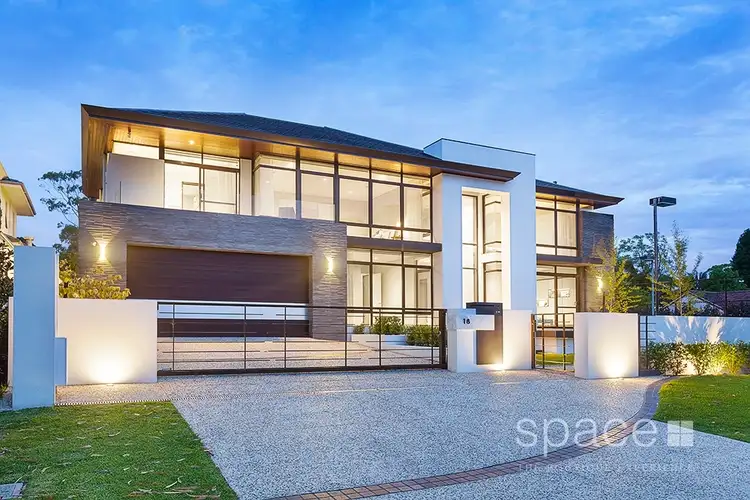
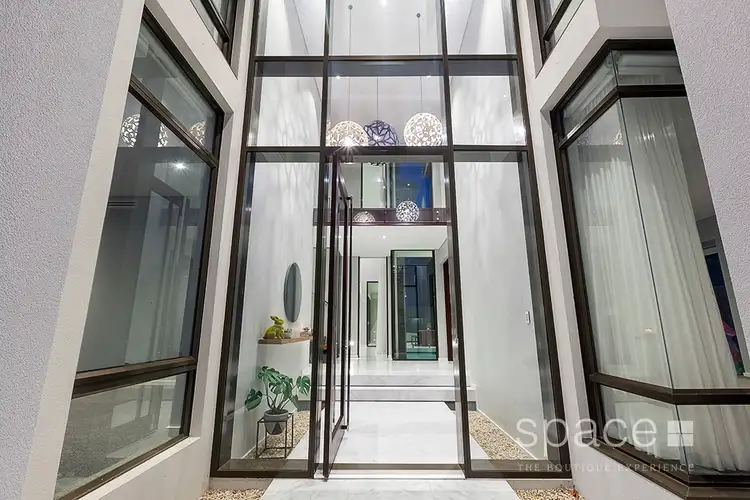
 View more
View more View more
View more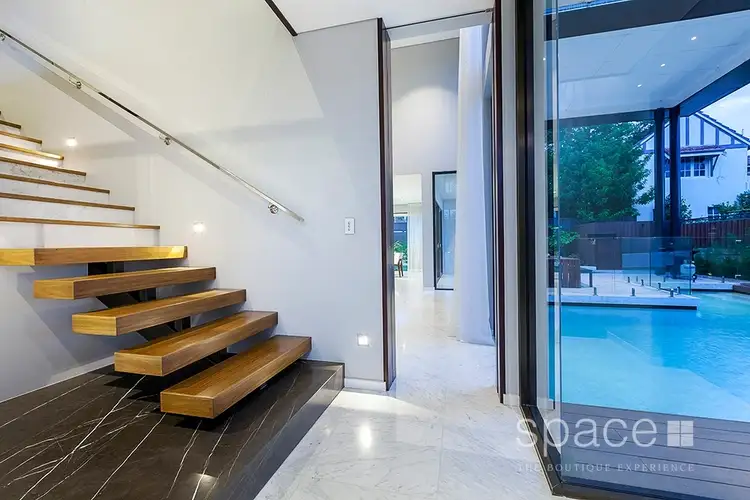 View more
View more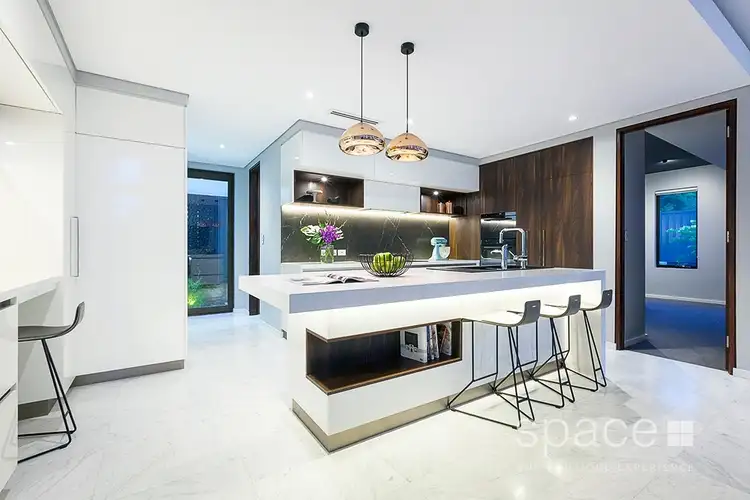 View more
View more
