$1,650,000
5 Bed • 3 Bath • 2 Car • 843m²
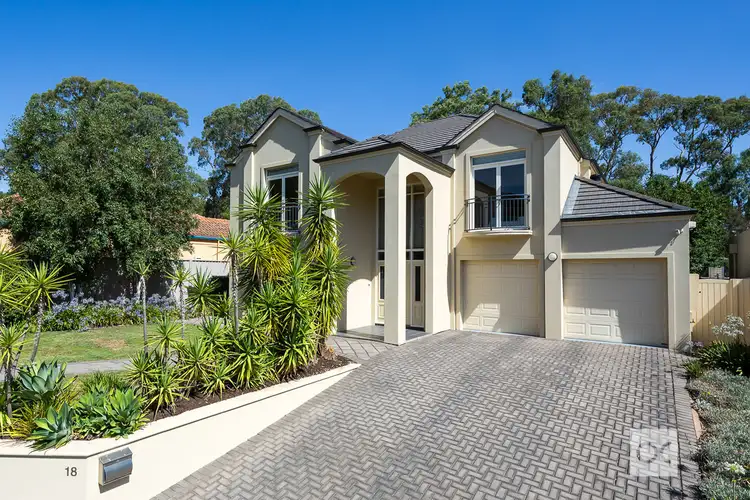
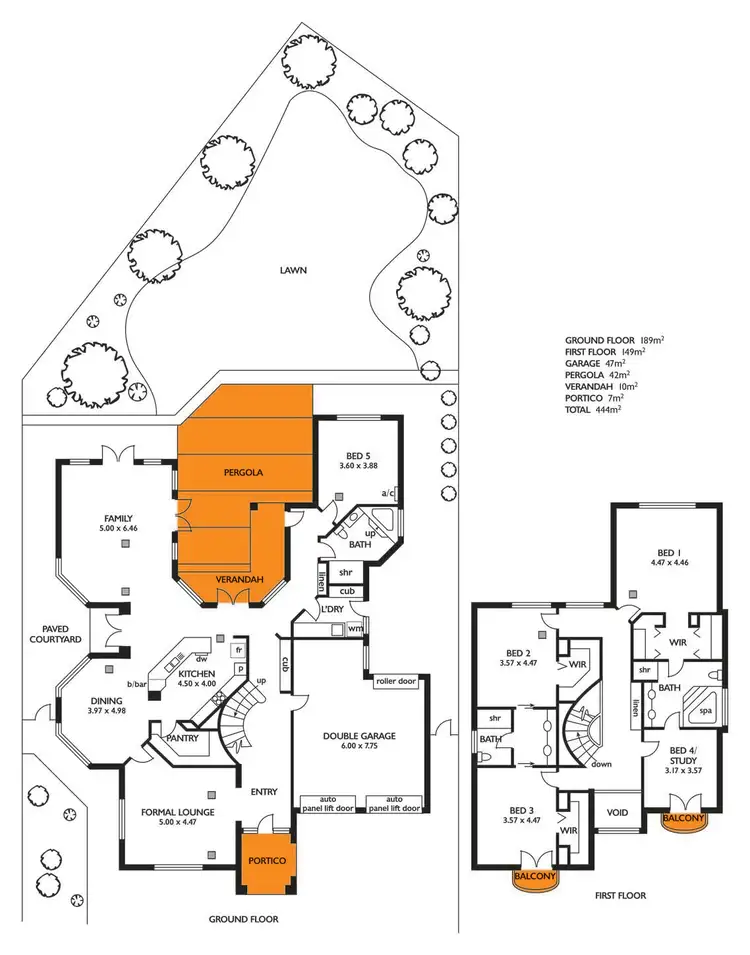
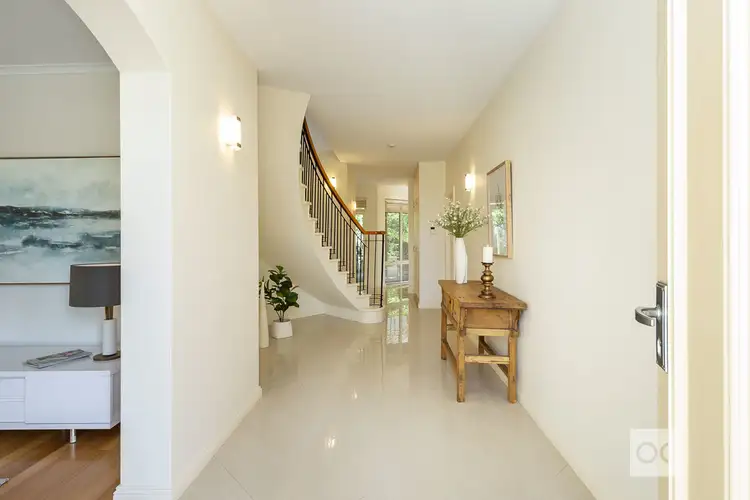
+28
Sold
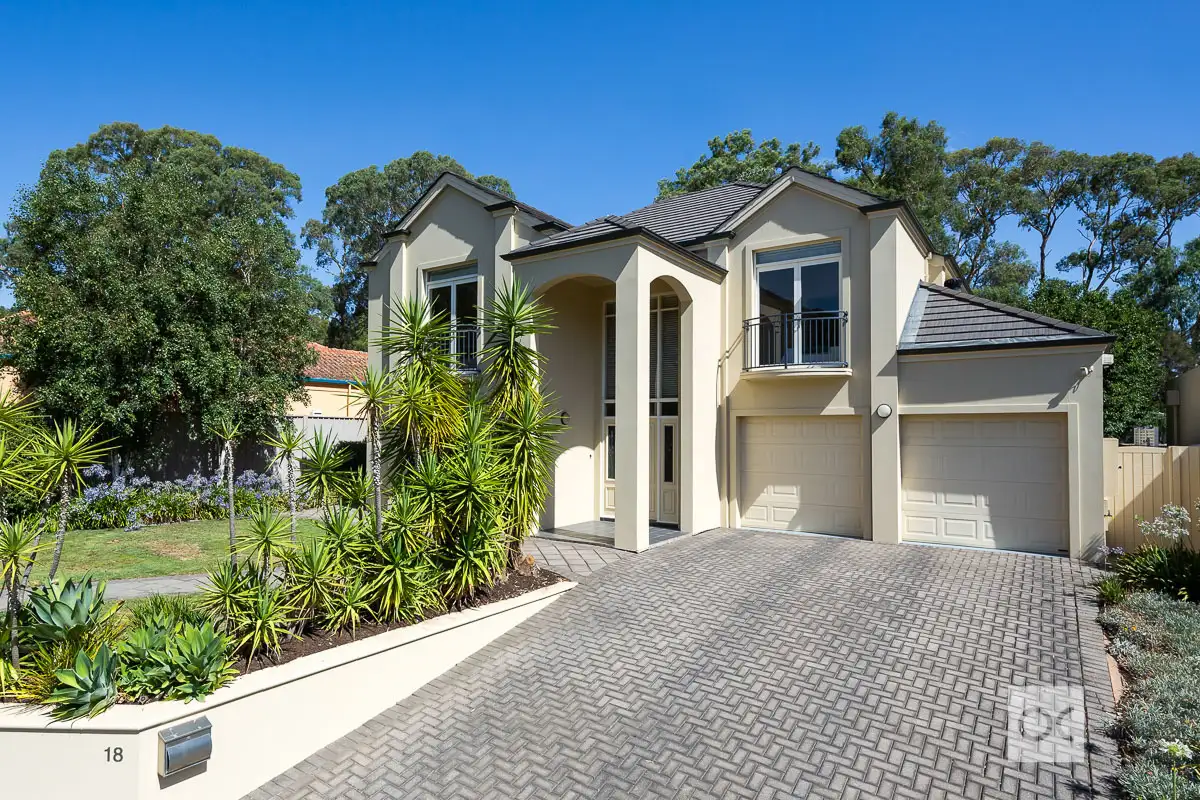


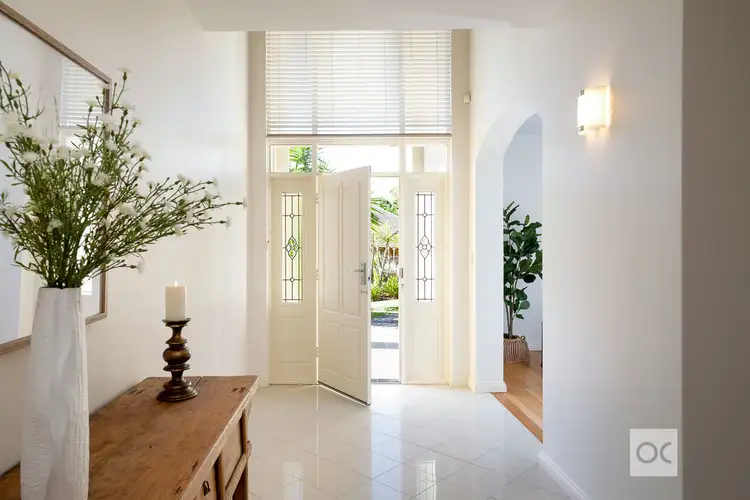
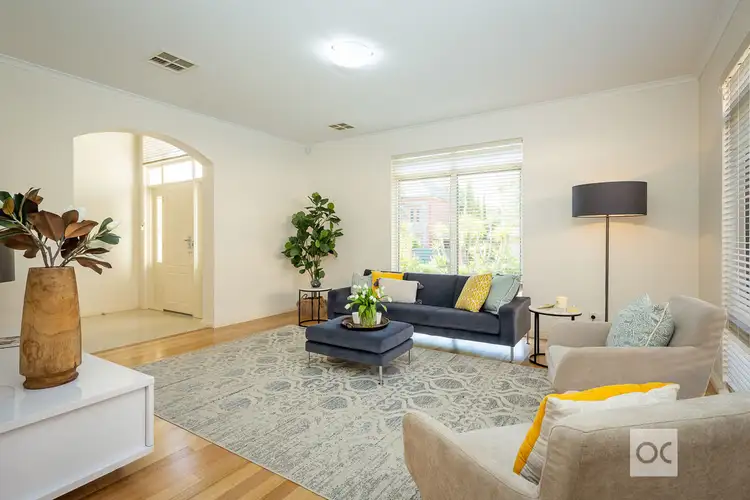
+26
Sold
18 Cooper Angus Grove, Wattle Park SA 5066
Copy address
$1,650,000
- 5Bed
- 3Bath
- 2 Car
- 843m²
House Sold on Mon 25 Feb, 2019
What's around Cooper Angus Grove
House description
“UNDER CONTRACT by Cynthia Sajkunovic”
Building details
Area: 385m²
Land details
Area: 843m²
Interactive media & resources
What's around Cooper Angus Grove
 View more
View more View more
View more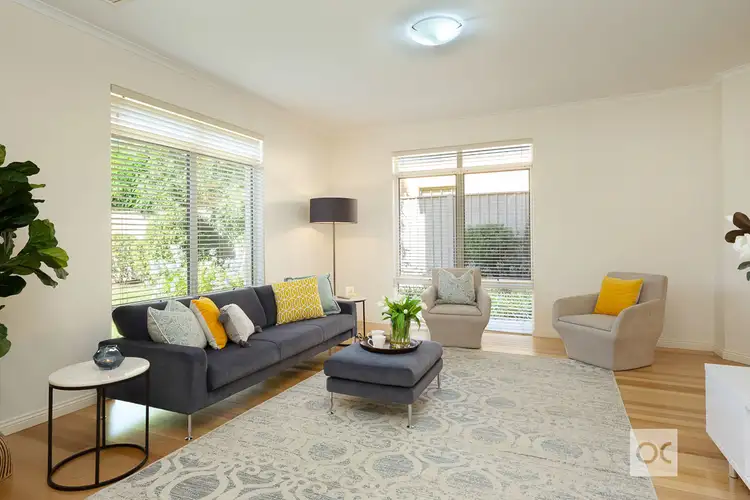 View more
View more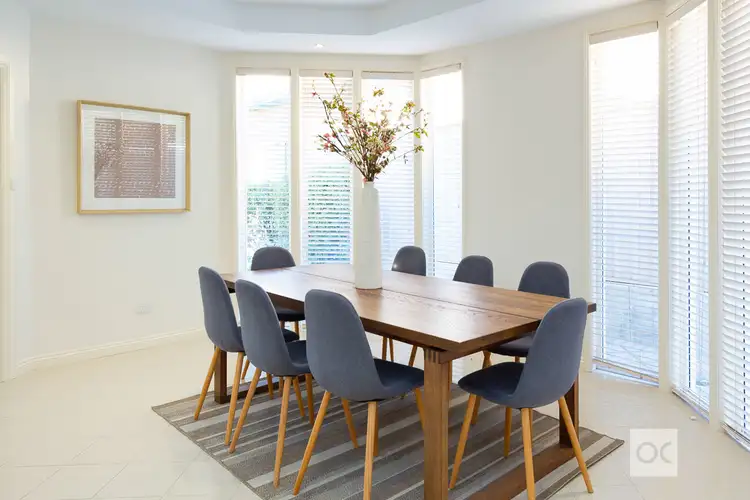 View more
View moreContact the real estate agent

Cynthia Sajkunovic
OC
0Not yet rated
Send an enquiry
This property has been sold
But you can still contact the agent18 Cooper Angus Grove, Wattle Park SA 5066
Nearby schools in and around Wattle Park, SA
Top reviews by locals of Wattle Park, SA 5066
Discover what it's like to live in Wattle Park before you inspect or move.
Discussions in Wattle Park, SA
Wondering what the latest hot topics are in Wattle Park, South Australia?
Similar Houses for sale in Wattle Park, SA 5066
Properties for sale in nearby suburbs
Report Listing
