Very rarely do homes such as this builder's home come up for sale. Complete both internally and externally. Set on land size of approximately 648m2 of prime real estate literally opposite a park the architecture of this home is unprecedented with the most exquisite details from the pediments to the attention to detail throughout. It truly is a work of craftsmanship and art, with no expense spared. Amenities included in this masterpiece of 61sqs (approximately) are five bedrooms plus study, 5 car accommodations, swimming pool, huge loft on the third level currently set up as the perfect man cave or could be used for alternative purposes for the new owner. As well as Chefs kitchen with upgraded Bosche appliances, dual ovens and butler's pantry and the list goes on.
Five spacious bedrooms including the master bedroom with walk in robe and luxurious en suite with dual basins, oversized shower, floor to ceiling tiles and separate toilet. Remaining bedrooms are all oversized and are each fitted with built in robes.
Cooking enthusiasts will appreciate the designer kitchen with superior stainless steel appliances including dual wall ovens, 900mm gas cook top and range hood, built-in microwave, dishwasher, Quantum Quartz bench tops, soft closing drawers and cupboards, huge butler's pantry with sink, Albedor true reflections gloss black cabinetry, elongated island bench with pendant lighting and bi-fold window acting as a servery to the alfresco.
A comprehensive array of well-proportioned, multi-zoned living spaces include home office with plantation shutters, separate office space to display materials for the home owner that runs a business from home, open plan dining and a large family area adjacent to the kitchen and a theatre room on the ground level with a large retreat living room upstairs.
Experience fantastic integrated indoor/outdoor living with sliding doors leading out to the decked alfresco under the main roof line overlooking the stunning 2.05m x 7.5m solar heated in-ground swimming pool with jets.
An extraordinary list of high-end appointments includes remote control double garage and single garage both with internal and drive through access and 2.9m high ceilings to accommodate boats/trailers, separate double garage at rear with 15amp power supply, ducted heating, refrigerated cooling, square set cornices, alarm system, 4 CCTV cameras, ducted vacuum, 3 phase power, 2100L water tank, temperature control and vinyl wrap cabinetry in bathrooms, landscaped gardens with artificial turf at the rear and more.
Located in the established Innisfail estate, this home is conveniently opposite a park and playgrounds, childcare centre, primary and secondary schools including the ever popular Stella Maris, walking distance to local amenities including Point Cook Town Centre, Boardwalk Central shopping centre, Featherbrook shopping centre, freeway access and the Williams Landing train station.
Note. All stated dimensions are approximate only. Particulars given are for general information only and do not constitute any representation on the part of the vendor or agent.
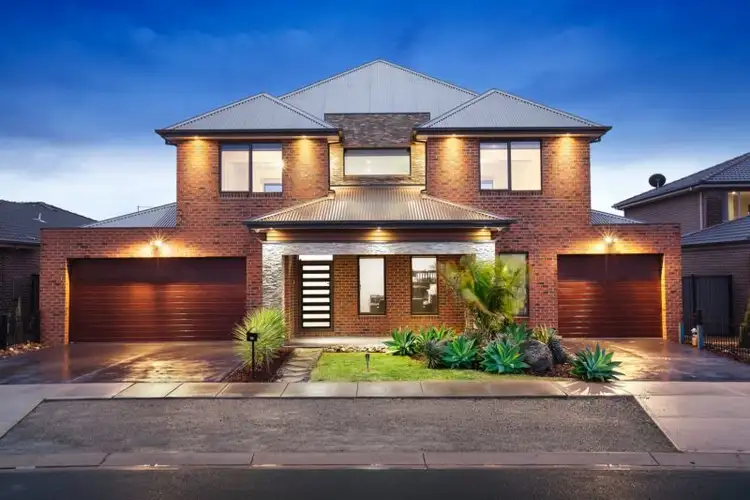
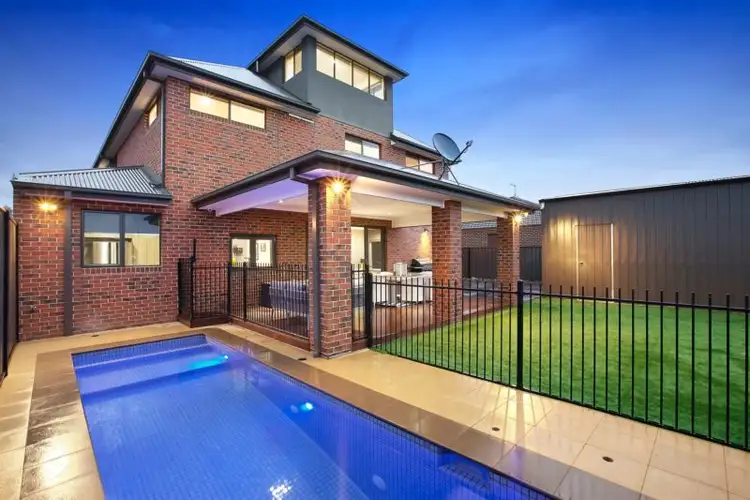

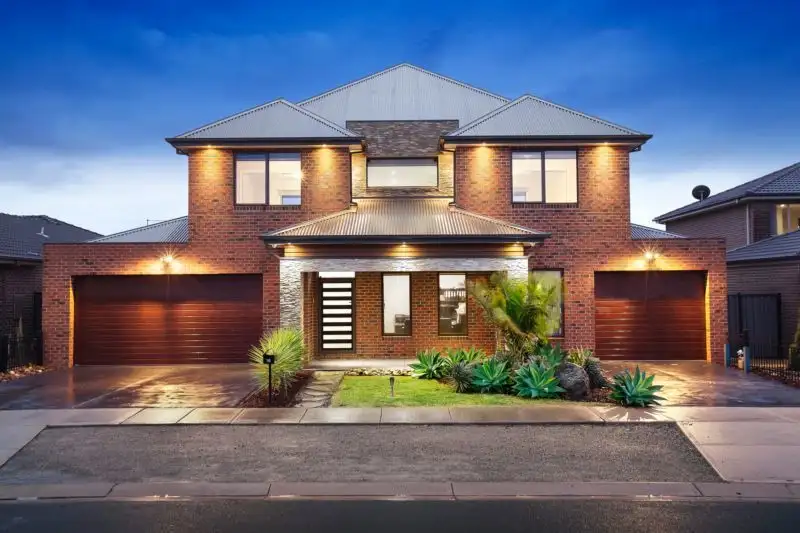


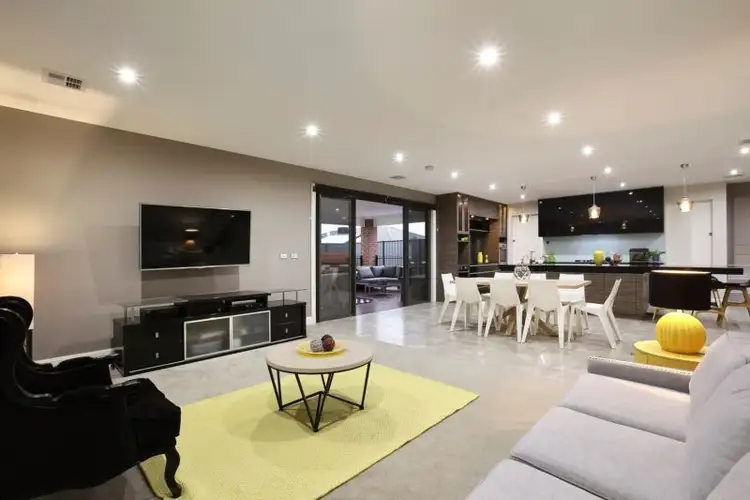

 View more
View more View more
View more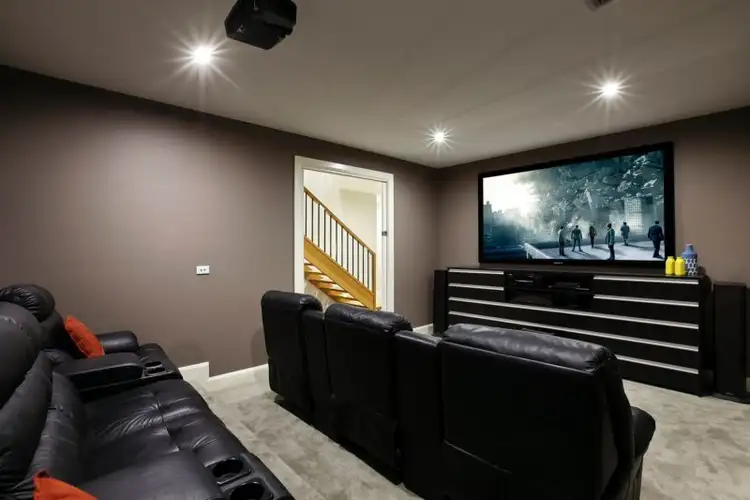 View more
View more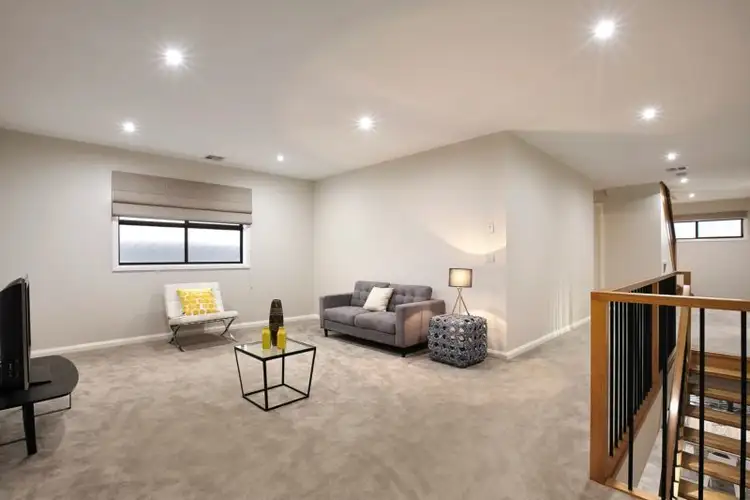 View more
View more
