Contact Andrew Boswell for further details on this fantastic opportunity which offers a once in a lifetime opportunity in this tightly held pocket.
This spectacular home nestled just perfectly and privately between Aberfoyle Park/Happy Valley and beauty of Clarendon is available for viewing at your convenience.
One owner built and designed home located in a beautiful pocket of the hills is simply eye-catching. Rarely does a property of this calibre and grandeur come to the market with so many features and carefully thought out fittings and floor plan.
Large main entrance hallway greeting you with spotted gum floorboards and this gives you a direct view through to the rest of the surprise this home has to offer. The entry level has three carpeted bedrooms, all large doubles and two with built in robes. Eye catching main bathroom with double shower, heated towel rail, feature hand basin, separate wc and so that there is never a queue when guests come over, an additional wc. Also we have under stair storage and large linen press in the hallway.
One of the largest laundries going around with masses of cupboards and bench space and all soft close drawers and cupboards. Access through to the side Jarrah deck and clothes line and garage rear door access.
Upstairs we have the carpeted master bedroom floor with large walk thru wardrobe with his and hers hanging space and drawers and another beautiful ensuite bathroom. With his and hers shower, Italian marble tiling floor to ceiling, feature basin, bidet, tinted windows and heated towel rail. Also we have the fifth bedroom with lovely views or even utilise for a home office or study.
The hub of the home; the large kitchen offers modern and convenient cooking but yet not being excluded from the home due to the open plan design. Complete with dishwasher, Italian marble tops, cupboard space galore and pull out corner units, large fridge space plumbed to filtered water, pantry, 900mm Italian self-cleaning oven and remote control euro chef range-hood.
Expansive open plan dine and living area where space will never be a problem. Room for the largest of dining tables and lounge suites. Spotted gum floors again, captivating chandeliers, warming remote control gas log fireplace and uninterrupted views across the gully, through to the coast and over to the airport-and further. All this whilst sat on your private deck with all-weather blinds. Breathtaking! Large spotted gum deck with glass balustrade, feature ceiling fan, LED down lights, power and water and so much room for the entertaining suite and table and chairs. Go on and treat yourself to the upgrade you deserve! Stunning sunsets and dawns await from many points of the home, but none so as amazing on your own entertaining deck.
The rear garden over several terraces offers a multitude of opportunity. Currently with a walkway down to the lower level with artificial turf, easy for upkeep and the perfect place for the kids play equipment and cubby house. Natives and palms, partly irrigated, tool shed and retained. Storage will never be an issue as underneath the property is further under house storage and partly enclosed. So many features this home has to offer so to name a few more:
5kw Solar power
Recently re-decorated throughout
Ducted reverse cycle Daikin throughout
LED downlights throughout
Spotted gum floating floorboards
Power points and TV points galore
Insulated throughout
Tree studded no thru street with wildlife on your doorstep
Large double garage with panel lift door and plenty of off street parking and rear privacy door
Kitchen & bathroom with soft close drawers
Retractable remote ceiling fans in bedrooms
Beautiful bathrooms with his/hers shower, feature basins and heated towel rails
5000l Rain water tank
3.2 metre high ceilings in living and 2.7 metre high rest of home
All floor plans, photos and text are for illustration purposes only and are not intended to be part of any contract. All measurements are approximate and details intended to be relied upon should be independently verified.
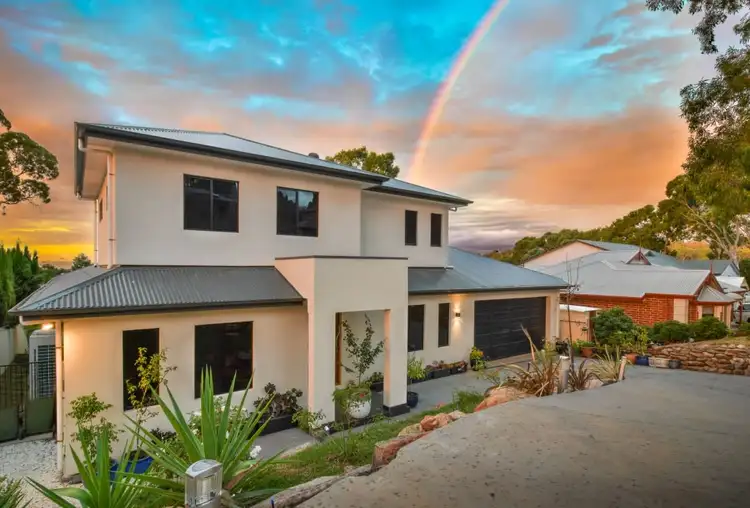
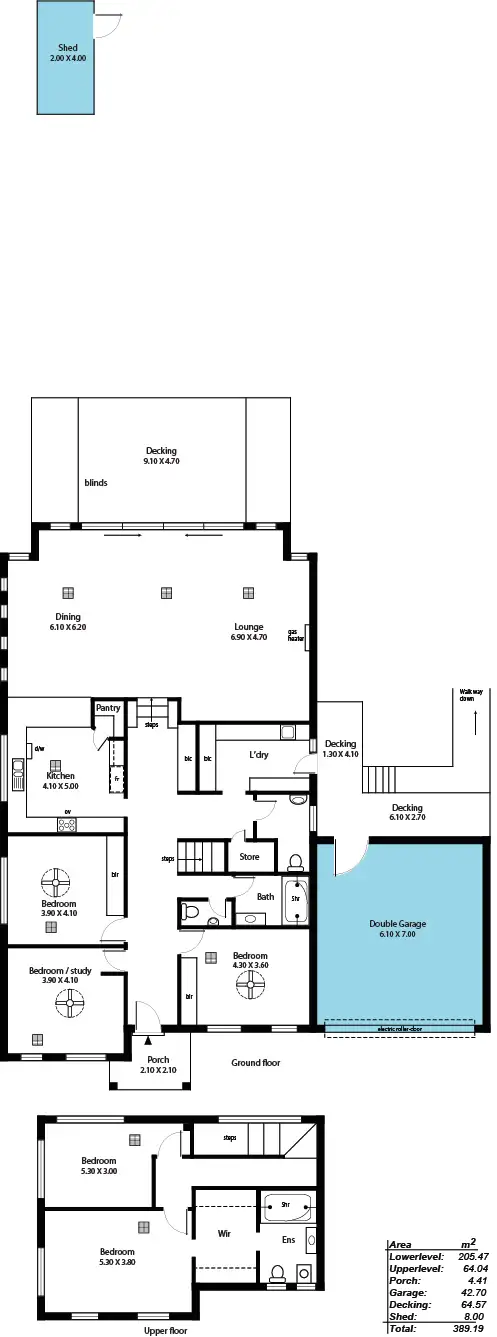
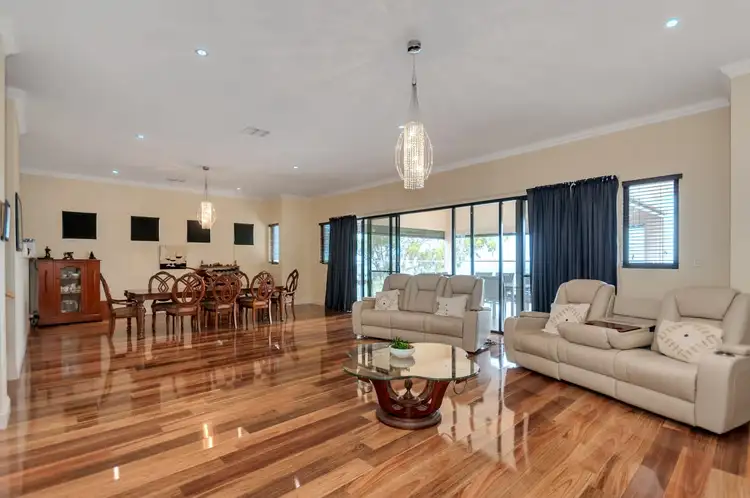
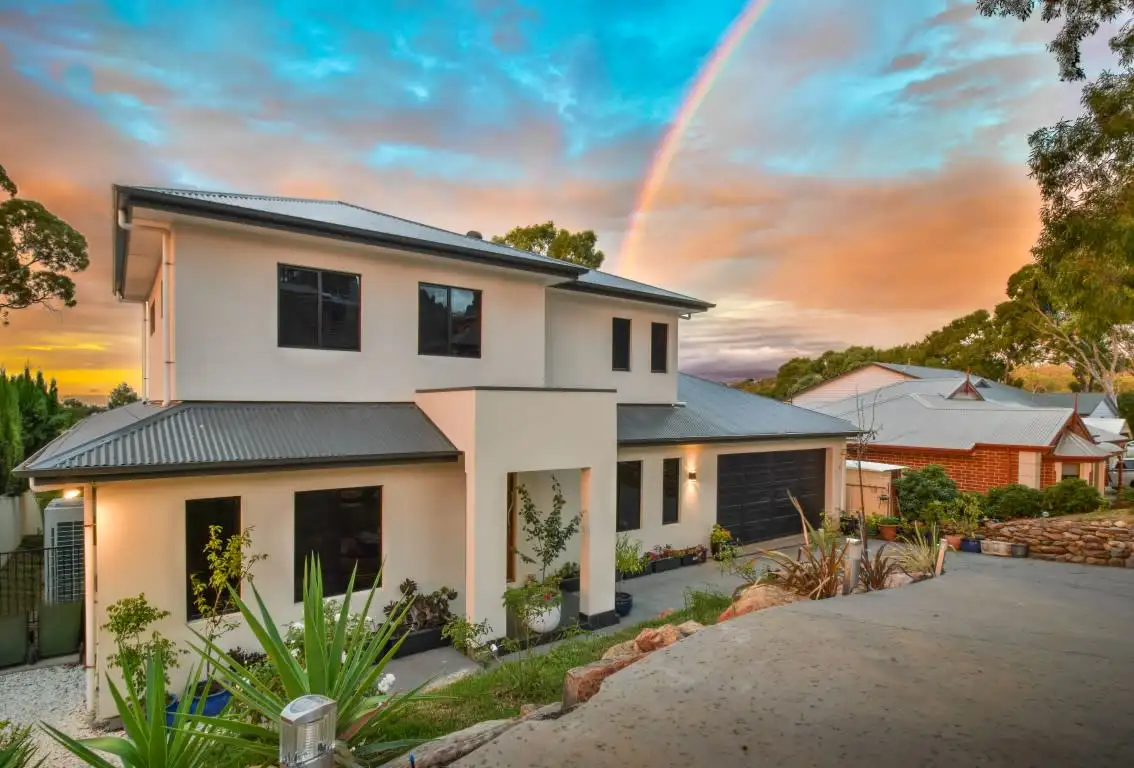


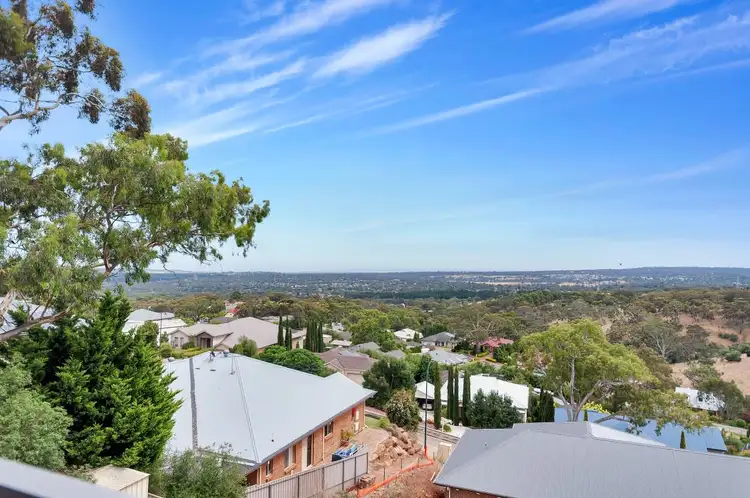
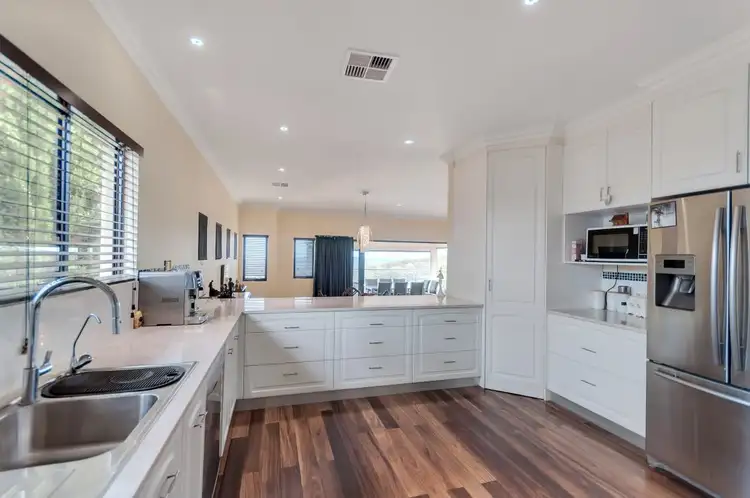
 View more
View more View more
View more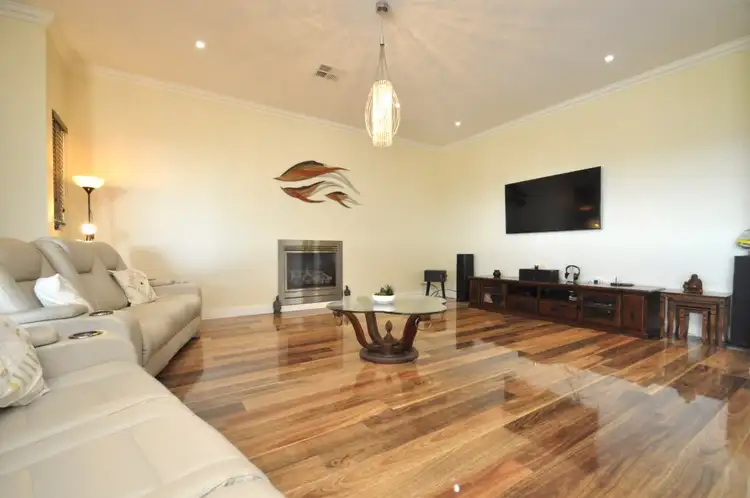 View more
View more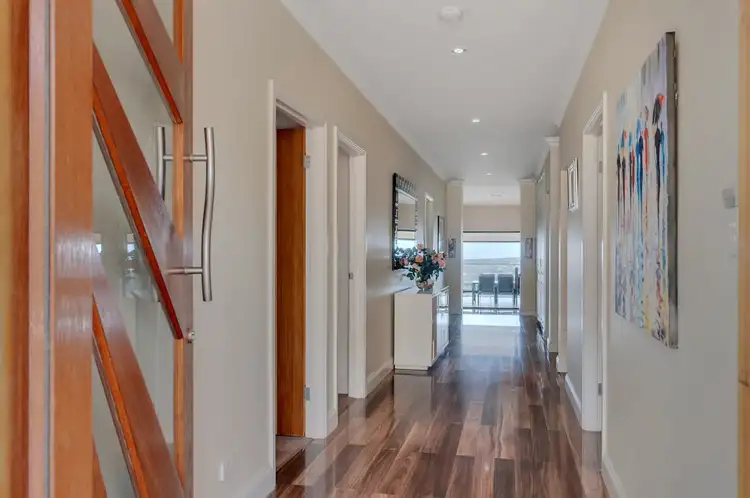 View more
View more
