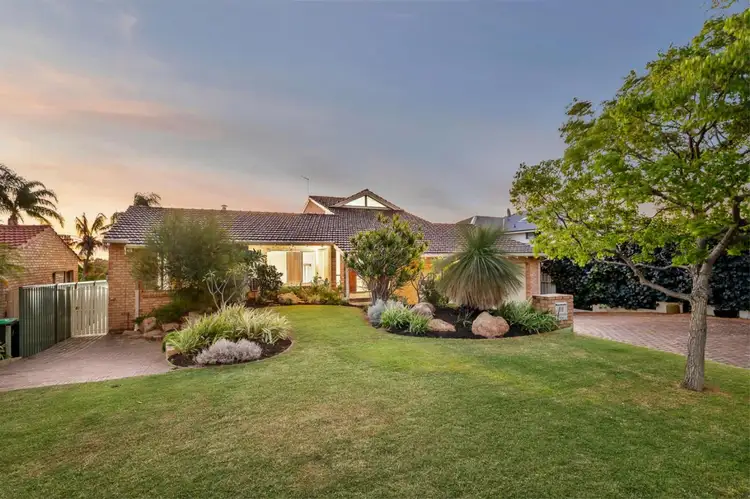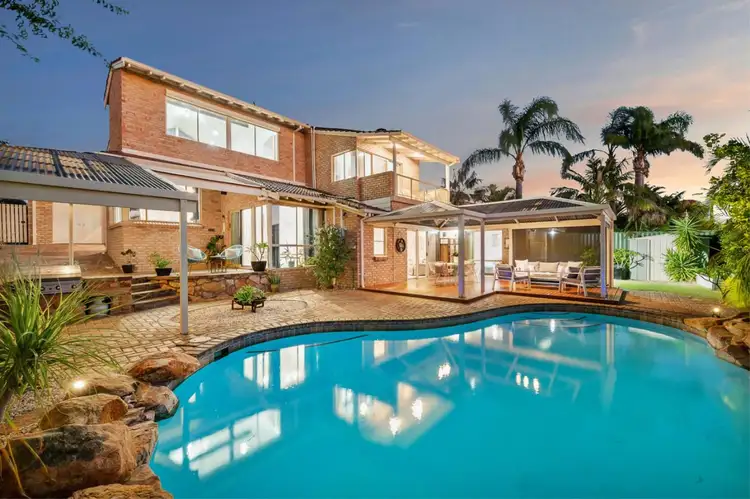Stunning sunsets over the horizon and glimpses of the ocean will be yours with this beautiful 4 bedroom, 2 bathroom family home. Located on one of Carine's most coveted streets, just a brief stroll from the picturesque Cressbrook Reserve, the majestic Star Swamp bushland, and both Carine Primary and Carine Senior High Schools, this residence ticks every box.
Upon arrival, you'll be captivated by its charming street presence and double timber entry doors. Step inside to discover a spacious entry and atrium, which both give a sense of openness and light. Adjacent to the entrance, find a versatile fourth bedroom, large study or nursery, adaptable to your family's evolving needs. The lavish master bedroom suite awaits, boasting ample built-in robes, a cosy retreat with a renovated ensuite featuring a luxurious back-to-wall bath, shower, separate toilet, and double vanity.
Experience the seamless fusion of comfort and elegance in the sprawling split-level formal dining and lounge area with high raked ceilings. Cosy up by the fireplace during winter months or step outside onto the balcony through glass sliding doors to soak in the views. Ascend the stairs to the top level, where a vast games room with a built-in bar and a convenient storage loft awaits - making it possible to have an organised and decluttered house!
At the heart of the home lies an open plan kitchen, meals and family room. The modern kitchen is a culinary haven boasting sparkling Silestone extra-durable benchtops, breakfast bar, modern pendant lights, tiled splashbacks, pantry, appliance cupboard, and top-of-the-line appliances including a free-standing Smeg gas cooktop/oven and stainless steel Bosch dishwasher. Enjoy the tranquil views of the pool, the picturesque tree-lined landscape of Star Swamp and even ocean glimpses in the distance.
At the rear of the home, discover additional living spaces including a home theatre flowing seamlessly to an outdoor decked entertaining area and pool oasis. An activity/media room, two spacious bedrooms, one with built in robes, a modern renovated bathroom with separate shower, toilet and vanity, and a spacious laundry complete the lower level.
The outdoor oasis features a serene below-ground swimming pool, pergola deck, and elevated patio, perfect for unwinding and entertaining. Established gardens, a raised vegetable garden, shed, built-in BBQ, and lush lawn area highlight this picture-perfect retreat.
Additional features include a Rainbird reticulation system, provision for pool heating, trailer/boat storage bay, double garage with remote door, workshop, and storage area.
Ideally situated less than two kilometres from the beach, with easy access to the freeway, public transport, and shopping centres, this expansive residence offers everything you could desire for every stage of family life - from toddlers to teenagers and beyond.
Disclaimer:
This information is provided for general information and marketing purposes only and is based on information provided by the Seller and may be subject to change. No warranty or representation is made as to its accuracy and interested parties should place no reliance on it and should make their own independent enquiries.








 View more
View more View more
View more View more
View more View more
View more
