Price Undisclosed
4 Bed • 2 Bath • 2 Car • 809m²
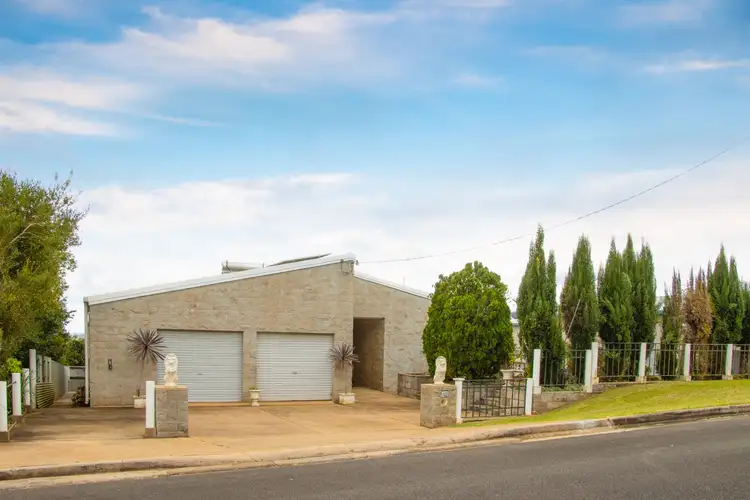
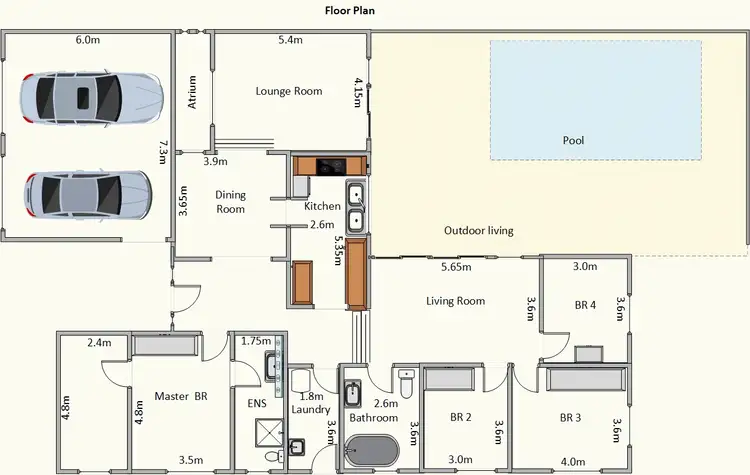
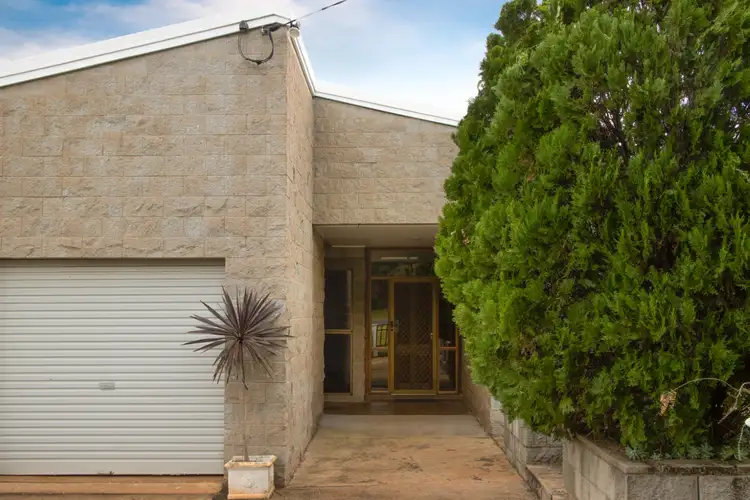
+24
Sold
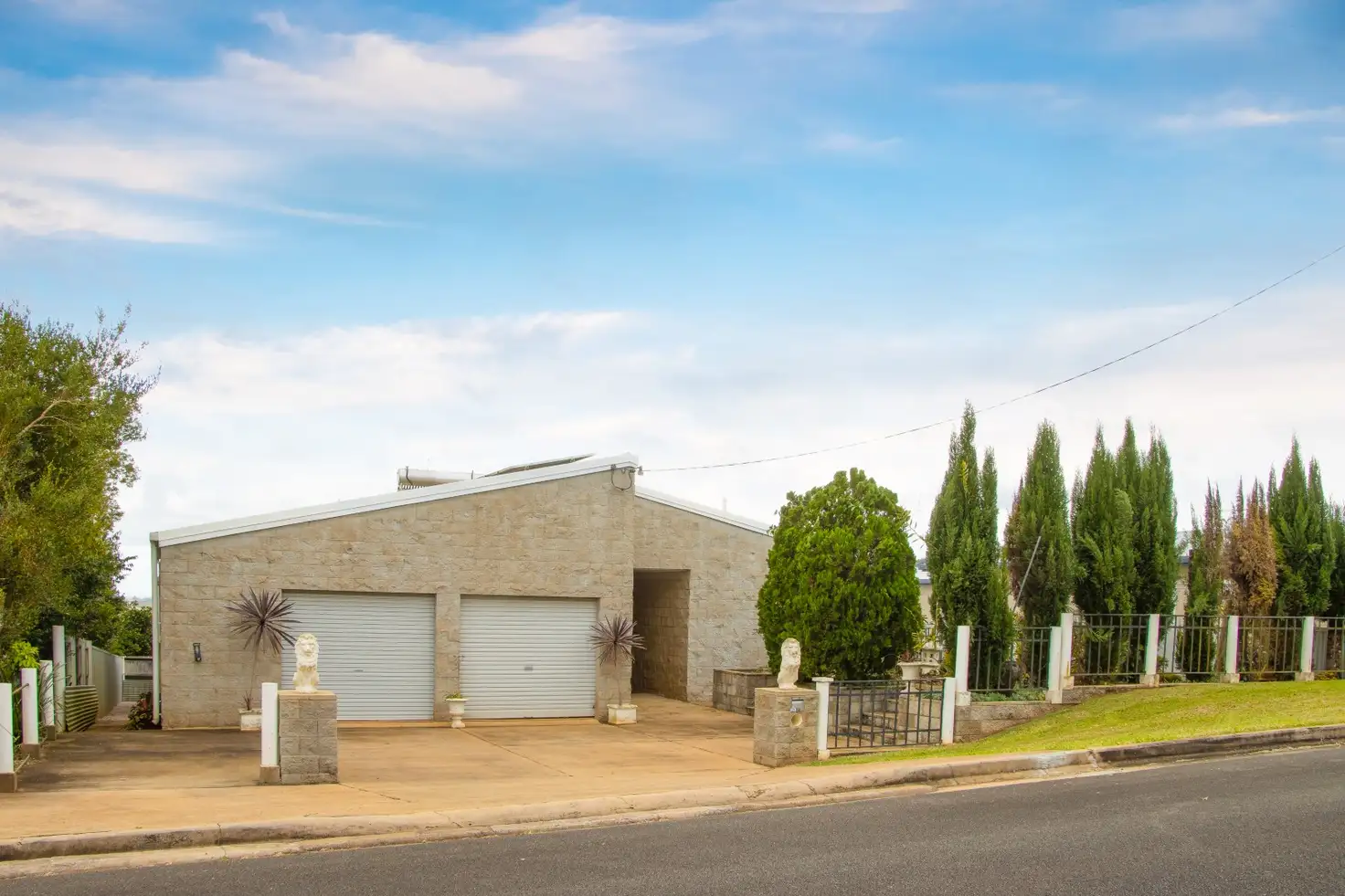


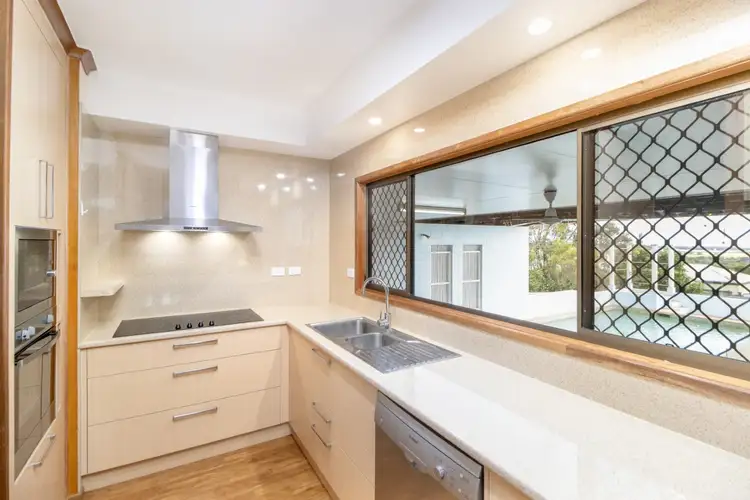
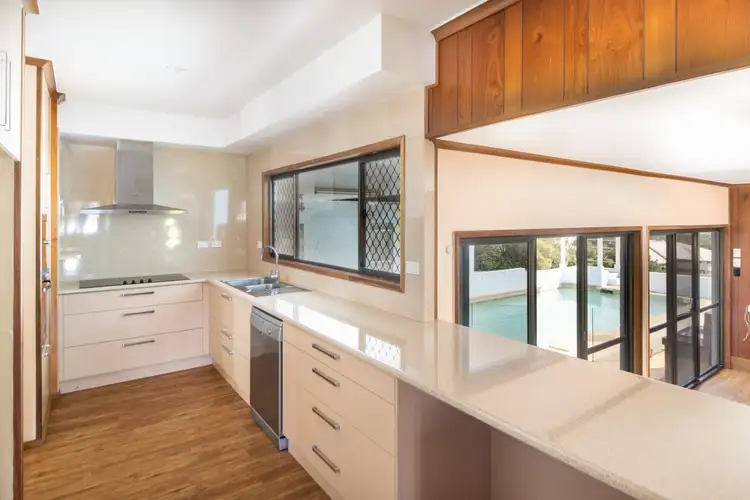
+22
Sold
18 Crouch Avenue, Atherton QLD 4883
Copy address
Price Undisclosed
- 4Bed
- 2Bath
- 2 Car
- 809m²
House Sold on Fri 26 Nov, 2021
What's around Crouch Avenue
House description
“Enviable location, unique design and liveability”
Property features
Building details
Area: 172m²
Land details
Area: 809m²
Interactive media & resources
What's around Crouch Avenue
 View more
View more View more
View more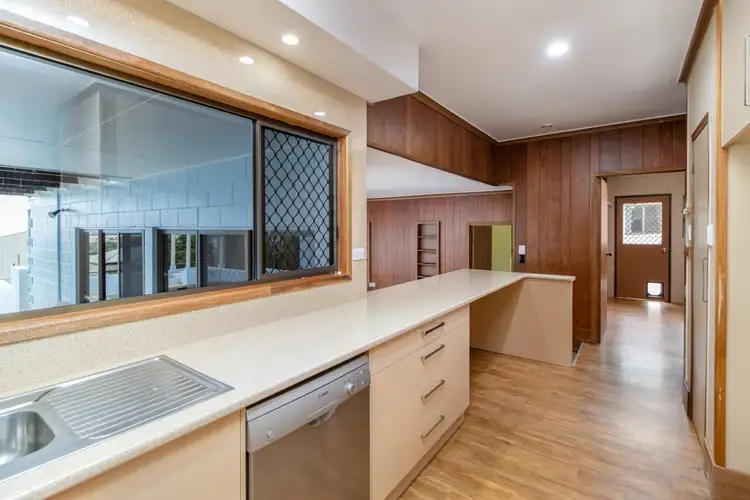 View more
View more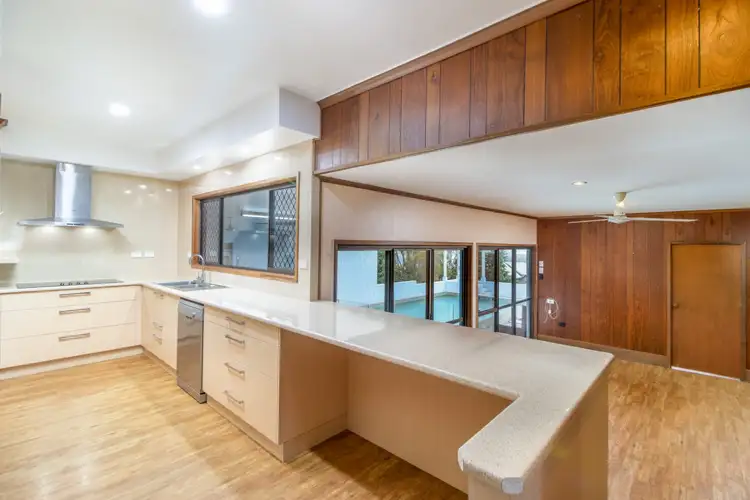 View more
View moreContact the real estate agent
Nearby schools in and around Atherton, QLD
Top reviews by locals of Atherton, QLD 4883
Discover what it's like to live in Atherton before you inspect or move.
Discussions in Atherton, QLD
Wondering what the latest hot topics are in Atherton, Queensland?
Similar Houses for sale in Atherton, QLD 4883
Properties for sale in nearby suburbs
Report Listing

